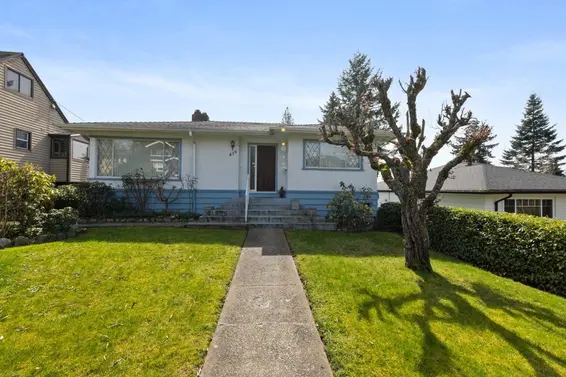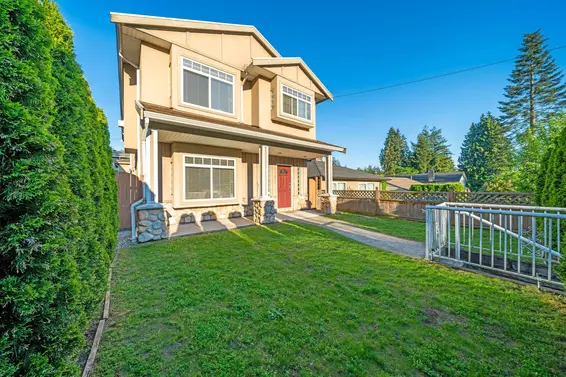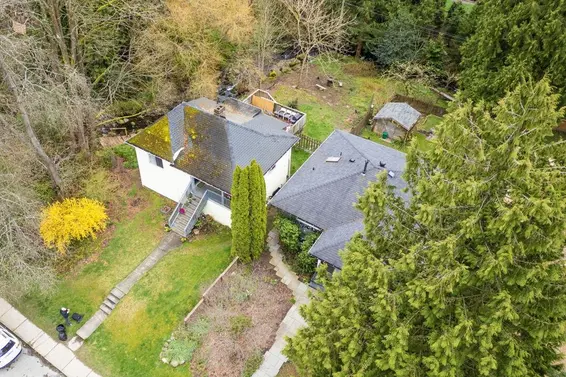- List Price
$1,998,000 - Sold on Oct 8, 2024
- What's My Home Worth?
- Bed:
- 6
- Bath:
- 5
- Interior:
- 2,456 sq/ft
Terrific Central Lonsdale TWO-family home
Terrific TWO-family home in a convenient Central Lonsdale location. This well-designed home offers 6 bedrooms, 4 bathrooms, and over 2,400 sq/ft, including a bright, walk-out 2-bedroom legal suite—perfect as a mortgage helper or for multi-generational living. The main level features an open-concept dining and living room, complete with a cozy gas fireplace and a large picture window framing views of Grouse Mountain. The modern kitchen features stainless steel appliances, stone countertops, and opens to a sunny, south-facing family room. French doors lead from the family room to a 200 sq/ft deck, ideal for summer entertaining. The main floor is complete with 3 bedrooms and 2 bathrooms, including a primary bedroom with a 4-piece ensuite. Downstairs, the home offers an additional bathroom and a versatile 4th bedroom/recreation room - great for a guest room, office, or extra family space. The separate legal suite includes an open-concept living space, 2 bedrooms, 1.5 bathrooms, a private entrance, and in-suite laundry. Set on a low maintenance 4,788 sq/ft north/south oriented lot with lane access to a double garage plus additional open parking pad. On a low traffic street in a great family friendly location with Queensbury Elementary and Sutherland Secondary within walking distance. Enjoy all Central Lonsdale amenities moments from your door including City Market, Whole Foods, the City Library, Grand Boulevard & the Green Necklace Trails, the soon to be completed Harry Jerome Community Center, Lions Gate Hospital, and a wide range of shops and restaurants. With its ideal location, spacious layout, and potential for additional income, this home offers the perfect blend of comfort, convenience, and versatility.
Property Details
- List Price [LP]: $1,998,000
- Last Updated: Jan. 17, 2025, 1:29 p.m.
- Sale Price [SP]:
- Sale Date: Oct. 8, 2024
- Address: 255 East 21st Street
- MLS® Number: R2932462
- Type: Single Family
- Style of Home: 2 storey
- Title: Freehold NonStrata
- Age: 20 years
- Year Built: 2004
- Bedrooms: 6
- Total Bathrooms: 5
- Full Bathrooms: 4
- Half Bathrooms: 1
- Fireplaces: 1
- Floors: 2
- Int. Area: 2,456 sq/ft
- Main Floor: 1,272 sq/ft
- Below Main Floor Area: 1,184 sq/ft
- # of Kitchens: 2
- Lot Size: 4,788 sq/ft
- Frontage: 32.9
- Depth: 145
- Gross Taxes: $6413.85
- Taxes Year: 2023
- Roof: Tile
- Heat: Radiant hot water
- Construction: Frame - wood
 83
83
Features
- Included Items: 2 fridges, 2 stoves, 2 dishwashers, microwave, 2 washers/dryers, built-in vacuum, security system, window coverings (all appliances 'as is')
- View: Yes - Grouse Mountain
- Outdoor Areas: Balcony off main floor, patio off lower level
- Rear Yard Exposure: South
- Site Influences: Central location, lane access, shopping nearby, recreation nearby, ski hill nearby
- Amenities: in suite laundry
- Parking Type: Double Garage, open
- Parking Spaces - Total: 3
- Parking Spaces - Covered: 2
- Parking Access: Lane
Room Measurements
| Level | Room | Measurements |
|---|---|---|
| Main | Living Room | 18'5 × 11'10 |
| Main | Dining Room | 10'6 × 9'10 |
| Main | Kitchen | 13'8 × 7'5 |
| Main | Family Room | 11'5 × 9'10 |
| Main | Primary Bedroom | 12'1 × 11'6 |
| Main | Bedroom | 11'5 × 8'9 |
| Main | Bedroom | 12'4 × 10'0 |
| Below | Foyer | 7'3 × 5'8 |
| Below | Bedroom/Rec Rm | 13'10 × 11'5 |
| Below | Kitchen | 11'0 × 9'6 |
| Below | Dining Room | 8'6 × 6'7 |
| Below | Living Room | 15'1 × 11'7 |
| Below | Bedroom | 15'10 × 9'11 |
| Below | Bedroom | 10'4 × 9'2 |
Map
Schools
- Address: 2020 Moody Avenue
- Phone: 604-903-3730
- Fax: 604-903-3731
- Grade 7 Enrollment: None
- Fraser Institute Report Card: View Online
- School Website: Visit Website
- Address: 1860 Sutherland Avenue
- Phone: 604-903-3500
- Fax: 604-903-3501
- Grade 12 Enrollment: None
- Fraser Institute Report Card: View Online
- School Website: Visit Website
Disclaimer: Catchments and school information compiled from the School District and the Fraser Institute. School catchments, although deemed to be accurate, are not guaranteed and should be verified.
Nearby MLS® Listings
There are 22 other houses for sale in Central Lonsdale, North Vancouver.

- Bed:
- 3 + den
- Bath:
- 2
- Interior:
- 1,856 sq/ft
- Type:
- House

- Bed:
- 6
- Bath:
- 4
- Interior:
- 2,088 sq/ft
- Type:
- House

- Bed:
- 2
- Bath:
- 1
- Interior:
- 2,740 sq/ft
- Type:
- House

- Bed:
- 3 + den
- Bath:
- 2
- Interior:
- 1,856 sq/ft
- Type:
- House

- Bed:
- 6
- Bath:
- 4
- Interior:
- 2,088 sq/ft
- Type:
- House

- Bed:
- 2
- Bath:
- 1
- Interior:
- 2,740 sq/ft
- Type:
- House
Nearby Sales
There have been 101 houses reported sold in Central Lonsdale, North Vancouver in the last two years.
Most Recent Sales
Listing information last updated on March 18, 2025 at 12:25 PM.
Disclaimer: All information displayed including measurements and square footage is approximate, and although believed to be accurate is not guaranteed. Information should not be relied upon without independent verification.


















































