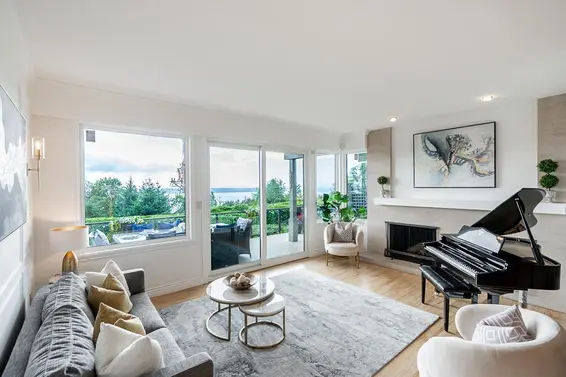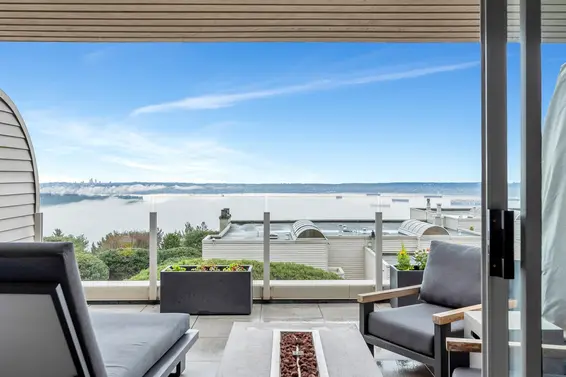- Time on Site: 51 days
- Bed:
- 2
- Bath:
- 3
- Interior:
- 1,625 sq/ft
Fabulous water views from Lions Gate to UBC, this large 2 Level 2 Bedroom plus Den suite in Panorama Gardens has everything you need to live life well. The main level consists of a kitchen with stainless steel appliances, bamboo cabinets, overlooking dining/living area with Italian hardwood floors and access to large covered sundeck. The lower level features a primary bedroom with custom design walk-through closet and quartz counter top in full ensuite, a second bedroom, full bath, laundry room, den/office, and in-suite storage area. Also includes a large storage locker plus 2 parking stalls right next to entrance. All of this is within a well-run strata with a tennis court, in-door swimming pool, lounge, and gym in the club house. Pets and Rentals allowed. Open House Mar 2, 2-4pm.
Upcoming Opens
Property Details
- List Price [LP]: $1,699,000
- Original List Price [OLP]: $1,699,000
- List Date: February 24, 2025
- Last Updated: Feb. 26, 2025, 2:40 p.m.
- Days on Market: 53
- Address: 21 2250 Folkestone Way
- MLS® Number: R2970781
- Listing Brokerage: Sutton Group-West Coast Realty
- Type: Apartment/Condo
- Style of Home: Multi Family, Residential Attached
- Title: Freehold Strata
- Age: 45 years
- Year Built: 1980
- Bedrooms: 2
- Total Bathrooms: 3
- Full Bathrooms: 2
- Half Bathrooms: 1
- Fireplaces: 1
- Floors: 2
- Int. Area: 1,625 sq/ft
- Main Floor: 721 sq/ft
- Below Main Floor Area: 904 sq/ft
- # of Rooms: 10
- # of Kitchens: 1
- Frontage: 0
- Depth: 0.0
- Gross Taxes: $4474.18
- Taxes Year: 2024
- Maintenance Fee: $975.48 per month
- Maintenance Includes: Clubhouse, Sauna/Steam Room, Caretaker, Trash, Maintenance Grounds, Management, Recreation Facilities, Snow Removal, Water
- Roof: Torch-On
- Heat: Electric, Wood Burning
- Construction: Frame Wood, Vinyl Siding, Wood Siding
 11
11
Seeing this blurry text? - The Real Estate Board requires you to be registered before accessing this info. Sign Up for free to view.
Features
- Included Items: Washer/Dryer, Dishwasher, Refrigerator, Cooktop, Microwave
- Excluded Items: CEILING LIGHT, DRAPES/WINDOW COVERINGS, CLOTH HANGING RACK
- Features:
Storage, Smoke Detector(s)
- Renovations: Renovation Complete
- View: FULL CITY, WATER, UBC
- Outdoor Areas: Tennis Court(s), Balcony
- Site Influences: Central Location, Private, Recreation Nearby, Ski Hill Nearby
- Amenities: Indoor, In Suite Laundry
- Parking Type: Underground
- Parking Spaces - Total: 2
- Parking Spaces - Covered: 2
- Locker: Yes
- Bylaw Restrictions: Pets Allowed w/Rest., Cats Allowed, Dogs Allowed, Two Pets Allowed, Rentals Allowed
Seeing this blurry text? - The Real Estate Board requires you to be registered before accessing this info. Sign Up for free to view.
Room Measurements
| Level | Room | Measurements |
|---|---|---|
| Main | Foyer | 10'5 × 7'8 |
| Main | Kitchen | 11'11 × 8'1 |
| Main | Dining Room | 11'0 × 10'5 |
| Main | Living Room | 18'11 × 18'0 |
| Main | Patio | 18'11 × 14'2 |
| Below | Primary Bedroom | 16'2 × 10'0 |
| Below | Walk-In Closet | 8'5 × 5'6 |
| Below | Bedroom | 12'11 × 8'6 |
| Below | Office | 12'11 × 10'5 |
| Below | Laundry | 18'11 × 5'6 |
Seeing this blurry text? - The Real Estate Board requires you to be registered before accessing this info. Sign Up for free to view.
Map
Recent Price History
| Date | MLS # | Price | Event |
|---|---|---|---|
| February 25, 2025 | R2970781 | $1,699,000 | Listed |
| January 1, 2025 | R2854907 | $1,699,000 | Expired |
| May 31, 2024 | R2854907 | $1,699,000 | Price Changed |
| April 18, 2024 | R2854907 | $1,739,000 | Price Changed |
| March 1, 2024 | R2854907 | $1,789,000 | Listed |
| March 1, 2024 | R2835604 | $1,889,000 | Expired |
| November 30, 2023 | R2835604 | $1,889,000 | Listed |
| October 16, 2021 | R2625837 | $1,280,000 | Sold |
| October 14, 2021 | R2625837 | $1,289,000 | Listed |
| October 6, 2021 | R2606537 | $1,358,000 | Expired |
| August 3, 2021 | R2606537 | $1,358,000 | Listed |
| July 27, 2021 | R2585867 | $1,378,000 | Expired |
| May 27, 2021 | R2585867 | $1,378,000 | Listed |
| May 27, 2021 | R2543352 | $1,398,000 | Expired |
| April 6, 2021 | R2543352 | $1,398,000 | Price Changed |
| February 26, 2021 | R2543352 | $1,458,000 | Listed |
| October 24, 2020 | R2479653 | $1,499,000 | Expired |
| July 24, 2020 | R2479653 | $1,499,000 | Listed |
Interested in the full price history of this home? Contact us.
Seeing this blurry text? - The Real Estate Board requires you to be registered before accessing this info. Sign Up for free to view.
Building Details
- MLS® Listings: 2
- Units in development: 113
- Construction: Wood frame
- Bylaw Restrictions:
- Pets allowed w/ restrictions
Nearby MLS® Listings
There are 2 other condos for sale in Panorama Village, West Vancouver.

- Bed:
- 2
- Bath:
- 2
- Interior:
- 1,354 sq/ft
- Type:
- Condo

- Bed:
- 2
- Bath:
- 2
- Interior:
- 1,286 sq/ft
- Type:
- Condo

- Bed:
- 2
- Bath:
- 2
- Interior:
- 1,354 sq/ft
- Type:
- Condo

- Bed:
- 2
- Bath:
- 2
- Interior:
- 1,286 sq/ft
- Type:
- Condo
Nearby Sales
There have been 21 condos reported sold in Panorama Village, West Vancouver in the last two years.
Most Recent Sales
FAQs
How much is 21 2250 Folkestone Way listed for?
21 2250 Folkestone Way is listed for sale for $1,699,000.
When was 21 2250 Folkestone Way built?
21 2250 Folkestone Way was built in 1980 and is 45 years old.
How large is 21 2250 Folkestone Way?
21 2250 Folkestone Way is 1,625 square feet across 2 floors.
How many bedrooms and bathrooms does 21 2250 Folkestone Way have?
21 2250 Folkestone Way has 2 bedrooms and 3 bathrooms.
What are the annual taxes?
The annual taxes for 21 2250 Folkestone Way are $4,474.18 for 2024.
What are the maintenance fees
The maintenance fee for 21 2250 Folkestone Way is $975.48 per month.
What are the area active listing stats?
21 2250 Folkestone Way is located in Panorama Village, West Vancouver. The average condo for sale in Panorama Village is listed for $1.3M. The lowest priced condos for sale in Panorama Village, West Vancouver is listed for 1.27M, while the most expensive home for sale is listed for $1.7M. The average days on market for the condos currently listed for sale is 17 days.
When was the listing information last updated?
The listing details for 21 2250 Folkestone Way was last updated March 18, 2025 at 12:25 PM.
Listing Office: Sutton Group-West Coast Realty
Listing information last updated on March 18, 2025 at 12:25 PM.
Disclaimer: All information displayed including measurements and square footage is approximate, and although believed to be accurate is not guaranteed. Information should not be relied upon without independent verification.
































