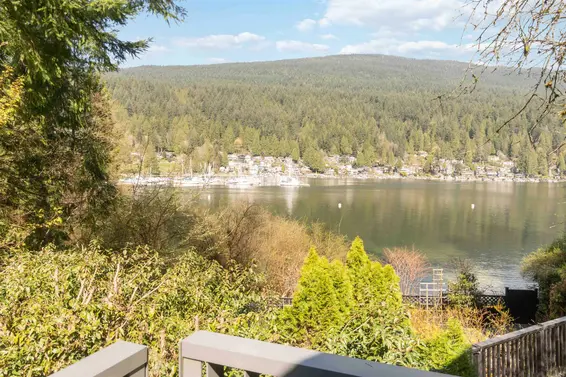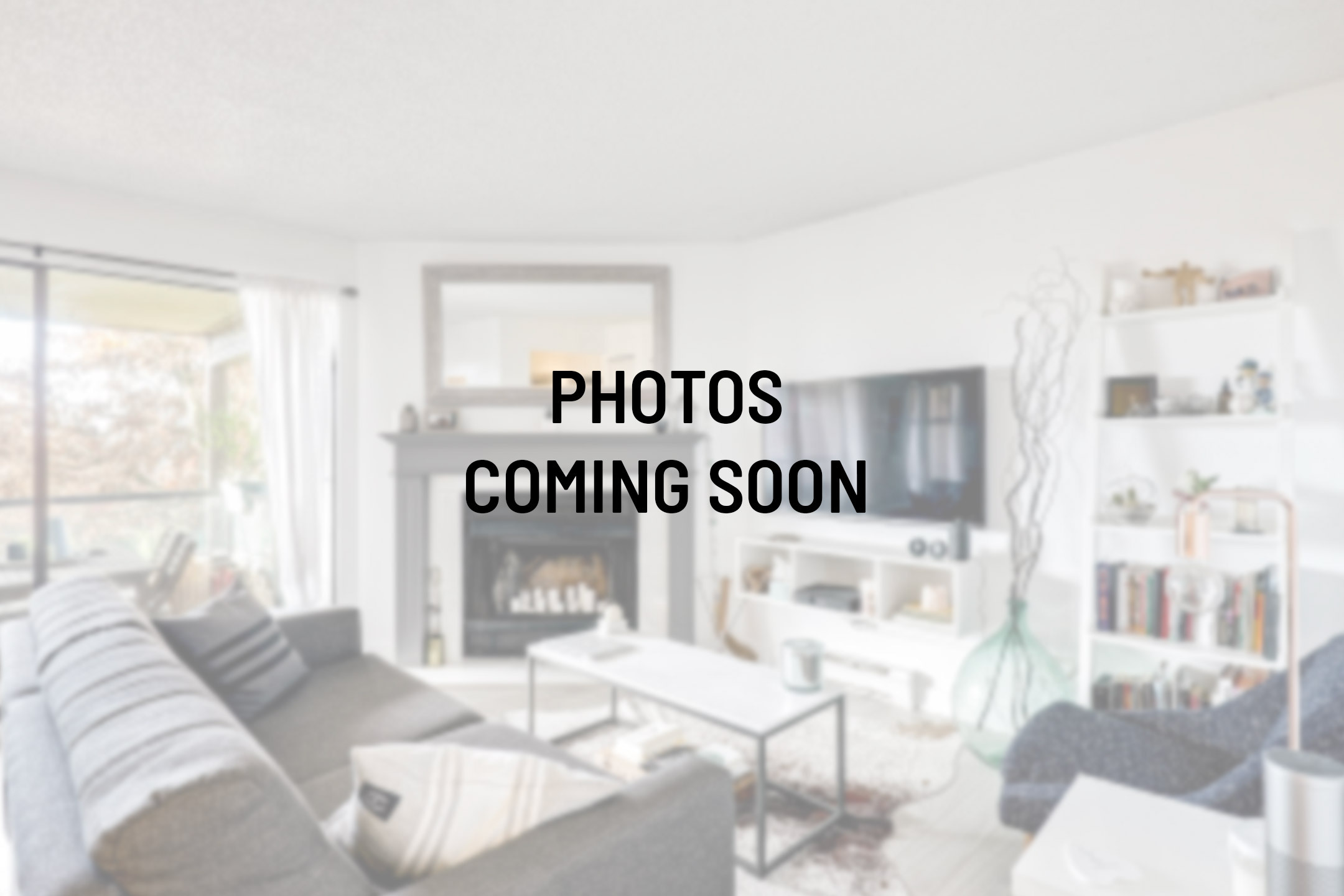- Time on Site: 6 days
- Bed:
- 4
- Bath:
- 3
- Interior:
- 2,948 sq/ft
Semi-waterfront, ocean view property w the most beautiful home in the Cove! HIGH & DRY location. If you know the Cove, you know Parkside Lane is a hidden gem. If you know Battersby Howat homes, you know they are next level: modern but warm; tons of light; incredible attention to detail. Fantastic layout; amazing finishings; location/view maximized. Perfect for your Deep Cove lifestyle. On a quiet lane bordering a creek, steps from the beach, the home features an open floor plan; vaulted ceilings; beautiful wood; windows everywhere bringing in the ocean/forest. Spacious primary suite w/ ensuite + office up; living areas on main+2 more beds; above ground suite+rec room and storage down. Bonus: stylish 2+ car garage for your EV. Walk to Cove shops, restaurants, schools, parks, quick drive DT.
Upcoming Opens
Property Details
- List Price [LP]: $3,498,800
- Original List Price [OLP]: $3,498,800
- List Date: January 8, 2025
- Last Updated: Jan. 15, 2025, 5:05 a.m.
- Price [LP] Per Sq/Ft: $1,186.84
- Address: 2063 Parkside Lane
- MLS® Number: R2954168
- Listing Brokerage: Coldwell Banker Prestige Realty
- Type: House/Single Family
- Style of Home: 3 Storey
- Title: Freehold NonStrata
- Age: 12 years
- Year Built: 2013
- Bedrooms: 4
- Total Bathrooms: 3
- Full Bathrooms: 3
- Floors: 3
- Int. Area: 2,948 sq/ft
- Main Floor: 1,335 sq/ft
- Above Main Floor Area: 558 sq/ft
- Below Main Floor Area: 1,055 sq/ft
- # of Rooms: 13
- # of Kitchens: 2
- Lot Size: 6,000 sq/ft
- Frontage: 50.00
- Depth: 120
- Gross Taxes: $12892.28
- Taxes Year: 2023
- Roof: Metal
- Heat: Hot Water, Natural Gas, Radiant
- Construction: Frame - Wood
 51
51
Seeing this blurry text? - The Real Estate Board requires you to be registered before accessing this info. Sign Up for free to view.
Features
- Features:
ClthWsh/Dryr/Frdg/Stve/DW
- View: Unobstructed Ocean Views
- Outdoor Areas: Patio(s) & Deck(s)
- Site Influences: Marina Nearby, Private Setting, Recreation Nearby, Shopping Nearby, Ski Hill Nearby
- Parking Type: Garage; Double
- Parking Spaces - Total: 3
- Parking Spaces - Covered: 2
- Parking Access: Front
Seeing this blurry text? - The Real Estate Board requires you to be registered before accessing this info. Sign Up for free to view.
Room Measurements
| Level | Room | Measurements |
|---|---|---|
| Main | Living Room | 24'7 × 17'6 |
| Main | Dining Room | 12'7 × 8'3 |
| Main | Kitchen | 19' × 10'2 |
| Main | Bedroom | 11'1 × 9'10 |
| Main | Bedroom | 11'1 × 9'9 |
| Main | Foyer | 13'11 × 11'1 |
| Above | Primary Bedroom | 16'4 × 10' |
| Above | Office | 10'5 × 5'0 |
| Below | Recreation Room | 13'8 × 8'6 |
| Below | Living Room | 10'41 × 10'2 |
| Below | Bedroom | 10'0 × 9'0 |
| Below | Kitchen | 8'1 × 5'1 |
| Below | Storage | 19'5 × 13'1 |
Seeing this blurry text? - The Real Estate Board requires you to be registered before accessing this info. Sign Up for free to view.
Map
Recent Price History
| Date | MLS # | Price | Event |
|---|---|---|---|
| January 8, 2025 | R2954168 | $3,498,800 | Listed |
| January 8, 2025 | R2924477 | $3,998,800 | Terminated |
| September 11, 2024 | R2924477 | $3,998,800 | Listed |
| September 10, 2024 | R2882275 | $4,248,800 | Cancel Protected |
| May 13, 2024 | R2882275 | $4,248,800 | Listed |
| May 10, 2024 | R2869469 | $4,498,800 | Terminated |
| April 10, 2024 | R2869469 | $4,498,800 | Listed |
Interested in the full price history of this home? Contact us.
Seeing this blurry text? - The Real Estate Board requires you to be registered before accessing this info. Sign Up for free to view.
Waterfront & Semi-Waterfront

- Bed:
- 4 + den
- Bath:
- 4
- Interior:
- 2,265 sq/ft
- Type:
- House

- Bed:
- 3
- Bath:
- 3
- Interior:
- 2,618 sq/ft
- Type:
- House

- Bed:
- 4 + den
- Bath:
- 4
- Interior:
- 2,265 sq/ft
- Type:
- House

- Bed:
- 3
- Bath:
- 3
- Interior:
- 2,618 sq/ft
- Type:
- House
Nearby MLS® Listings
There are 13 other houses for sale in Deep Cove, North Vancouver.

- Bed:
- 4
- Bath:
- 2
- Interior:
- 1,912 sq/ft
- Type:
- House

- Bed:
- 4 + den
- Bath:
- 4
- Interior:
- 2,265 sq/ft
- Type:
- House

- Bed:
- 4
- Bath:
- 5
- Interior:
- 4,065 sq/ft
- Type:
- House

- Bed:
- 3 + den
- Bath:
- 2
- Interior:
- 2,290 sq/ft
- Type:
- House

- Bed:
- 4
- Bath:
- 2
- Interior:
- 1,912 sq/ft
- Type:
- House

- Bed:
- 4 + den
- Bath:
- 4
- Interior:
- 2,265 sq/ft
- Type:
- House

- Bed:
- 4
- Bath:
- 5
- Interior:
- 4,065 sq/ft
- Type:
- House

- Bed:
- 3 + den
- Bath:
- 2
- Interior:
- 2,290 sq/ft
- Type:
- House
Nearby Sales
There have been 50 houses reported sold in Deep Cove, North Vancouver in the last two years.
Most Recent Sales
FAQs
How much is the home listed for?
2063 Parkside Lane is listed for sale for $3,498,800.
When was this home built?
2063 Parkside Lane was built in 2013 and is 12 years old.
How large is the home?
2063 Parkside Lane is 2,948 square feet across 3 floors.
How many bedrooms and bathrooms does this home have?
2063 Parkside Lane has 4 bedrooms and 3 bathrooms.
What are the annual taxes?
The annual taxes for 2063 Parkside Lane are $12,892.28 for 2023.
What are the area active listing stats?
2063 Parkside Lane is located in Deep Cove, North Vancouver. The average house for sale in Deep Cove is listed for $3.25M. The lowest priced houses for sale in Deep Cove, North Vancouver is listed for 1.79M, while the most expensive home for sale is listed for $7M. The average days on market for the houses currently listed for sale is 14 days.
When was the listing information last updated?
The listing details for 2063 Parkside Lane was last updated January 15, 2025 at 05:05 AM.
Listing Office: Coldwell Banker Prestige Realty
Listing information last updated on January 15, 2025 at 05:05 AM.
Disclaimer: All information displayed including measurements and square footage is approximate, and although believed to be accurate is not guaranteed. Information should not be relied upon without independent verification.











































