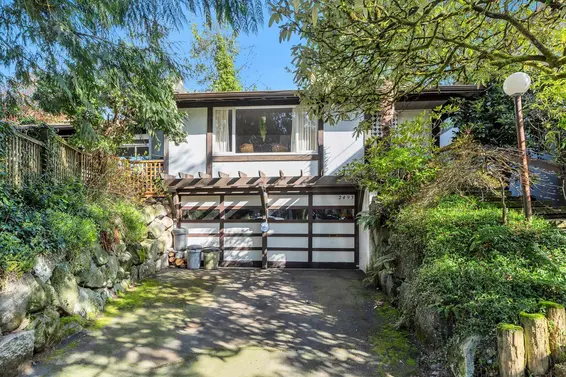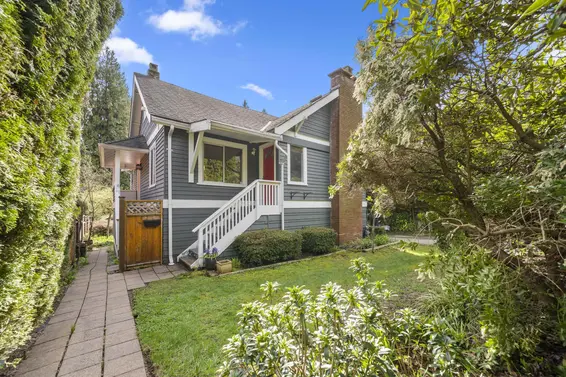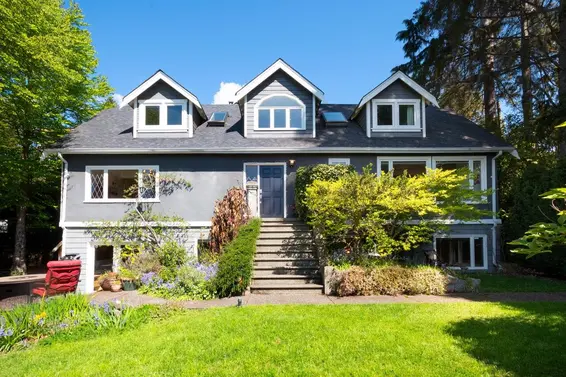- Time on Site: 17 days
- Bed:
- 5 + den
- Bath:
- 4
- Interior:
- 2,802 sq/ft
Welcome to 2441 NELSON AVENUE in the PICTURESQUE VILLAGE of DUNDARAVE, WV. Perched on a PRIVATE 8,700sqft lot with STUNNING VIEWS of the OCEAN, CITY, LIONS GATE BRIDGE & STANLEY PARK. This home has been LOVINGLY CARED FOR OVER THE PAST 43 YEARS. HOLD, RENOVATE &/or BUILD YOUR DREAM HOME. The main floor features a large living room & dining room WITH VIEWS, kitchen, laundry room, bathroom & primary bedroom. Upstairs features two further bedrooms BOTH WITH VIEWS & a powder room. The BASEMENT BOASTS 2 SEPARATE 1 BEDROOM SUITES both with SEPARATE ENTRANCES. Enjoy the convenience of being a SHORT WALK TO THE BEACH, RESTAURANTS & BOUTIQUE SHOPS. This is a FANTASTIC OPPORTUNITY to buy into this INCREDIBLE NEIGHBOURHOOD. Open Sat April 26th 2-4pm.
Upcoming Opens
Property Details
- List Price [LP]: $2,649,000
- Original List Price [OLP]: $2,649,000
- List Date: April 7, 2025
- Last Updated: April 24, 2025, 1:13 p.m.
- Days on Market: 18
- Address: 2441 Nelson Avenue
- MLS® Number: R2986769
- Listing Brokerage: Royal LePage Sussex
- Type: House/Single Family
- Style of Home: Residential Detached
- Title: Freehold NonStrata
- Age: 86 years
- Year Built: 1939
- Bedrooms: 5
- Total Bathrooms: 4
- Full Bathrooms: 3
- Half Bathrooms: 1
- Dens: 1
- Fireplaces: 1
- Floors: 2
- Int. Area: 2,802 sq/ft
- Main Floor: 1,113 sq/ft
- Above Main Floor Area: 594 sq/ft
- Basement Floor Area: 1,095 sq/ft
- # of Rooms: 17
- # of Kitchens: 3
- Suite: Unauthorized Suite
- Lot Size: 8,700 sq/ft
- Frontage: 60
- Depth: 145
- Gross Taxes: $7444.81
- Taxes Year: 2024
- Roof: Asphalt
- Heat: Hot Water, Wood Burning
- Construction: Frame Wood, Glass (Exterior), Mixed (Exterior), Wood Siding
 68
68
Seeing this blurry text? - The Real Estate Board requires you to be registered before accessing this info. Sign Up for free to view.
Features
- Included Items: Washer/Dryer, Dishwasher, Refrigerator, Cooktop
- Features:
Guest Suite, Window Coverings, Shed(s)
- Renovations: Old Timer
- View: Stunning Ocean & City Views
- Outdoor Areas: Garden, Fenced
- Site Influences: Shopping Nearby, Central Location, Marina Nearby, Private, Ski Hill Nearby
- Amenities: In Suite Laundry
- Parking Type: Additional Parking, Open, RV Access/Parking, Front Access
- Parking Spaces - Total: 4
Seeing this blurry text? - The Real Estate Board requires you to be registered before accessing this info. Sign Up for free to view.
Room Measurements
| Level | Room | Measurements |
|---|---|---|
| Main | Foyer | 5'11 × 4'7 |
| Main | Living Room | 20'6 × 15'2 |
| Main | Dining Room | 10'7 × 9'11 |
| Main | Kitchen | 10'4 × 15'2 |
| Main | Primary Bedroom | 13'11 × 11'4 |
| Main | Laundry | 9'1 × 7'2 |
| Bsmt | Living Room | 9'11 × 15'5 |
| Bsmt | Kitchen | 9'7 × 6'8 |
| Bsmt | Dining Room | 9'11 × 12'2 |
| Bsmt | Den | 6'5 × 9'4 |
| Bsmt | Bedroom | 13'3 × 12'4 |
| Bsmt | Living Room | 10'9 × 8'0 |
| Bsmt | Kitchen | 10'11 × 4'7 |
| Bsmt | Bedroom | 10'9 × 8'3 |
| Bsmt | Utility | 6'2 × 6'1 |
| Above | Bedroom | 16'11 × 15'1 |
| Above | Bedroom | 10'1 × 12'5 |
Seeing this blurry text? - The Real Estate Board requires you to be registered before accessing this info. Sign Up for free to view.
Map
Recent Price History
| Date | MLS # | Price | Event |
|---|---|---|---|
| April 7, 2025 | R2986769 | $2,649,000 | Listed |
| April 2, 2025 | R2954472 | $2,998,000 | Terminated |
| January 9, 2025 | R2954472 | $2,998,000 | Listed |
| October 17, 2024 | R2905525 | $3,249,000 | Cancel Protected |
| July 15, 2024 | R2905525 | $3,249,000 | Listed |
Interested in the full price history of this home? Contact us.
Seeing this blurry text? - The Real Estate Board requires you to be registered before accessing this info. Sign Up for free to view.
Character and Heritage

- Bed:
- 2
- Bath:
- 2
- Interior:
- 2,162 sq/ft
- Type:
- House

- Bed:
- 4
- Bath:
- 3
- Interior:
- 2,586 sq/ft
- Type:
- House

- Bed:
- 4
- Bath:
- 2
- Interior:
- 2,290 sq/ft
- Type:
- House

- Bed:
- 5 + den
- Bath:
- 5
- Interior:
- 3,835 sq/ft
- Type:
- House

- Bed:
- 2
- Bath:
- 2
- Interior:
- 2,162 sq/ft
- Type:
- House

- Bed:
- 4
- Bath:
- 3
- Interior:
- 2,586 sq/ft
- Type:
- House

- Bed:
- 4
- Bath:
- 2
- Interior:
- 2,290 sq/ft
- Type:
- House

- Bed:
- 5 + den
- Bath:
- 5
- Interior:
- 3,835 sq/ft
- Type:
- House
Nearby MLS® Listings
There are 37 other houses for sale in Dundarave, West Vancouver.

- Bed:
- 5
- Bath:
- 3
- Interior:
- 3,234 sq/ft
- Type:
- House

- Bed:
- 2
- Bath:
- 2
- Interior:
- 2,162 sq/ft
- Type:
- House

- Bed:
- 3 + den
- Bath:
- 2
- Interior:
- 1,644 sq/ft
- Type:
- House

- Bed:
- 5
- Bath:
- 3
- Interior:
- 3,234 sq/ft
- Type:
- House

- Bed:
- 2
- Bath:
- 2
- Interior:
- 2,162 sq/ft
- Type:
- House

- Bed:
- 3 + den
- Bath:
- 2
- Interior:
- 1,644 sq/ft
- Type:
- House
Nearby Sales
There have been 62 houses reported sold in Dundarave, West Vancouver in the last two years.
Most Recent Sales
FAQs
How much is 2441 Nelson Avenue listed for?
2441 Nelson Avenue is listed for sale for $2,649,000.
When was 2441 Nelson Avenue built?
2441 Nelson Avenue was built in 1939 and is 86 years old.
How large is 2441 Nelson Avenue?
2441 Nelson Avenue is 2,802 square feet across 2 floors.
How many bedrooms and bathrooms does 2441 Nelson Avenue have?
2441 Nelson Avenue has 5 bedrooms and 4 bathrooms.
What are the annual taxes?
The annual taxes for 2441 Nelson Avenue are $7,444.81 for 2024.
What are the area active listing stats?
2441 Nelson Avenue is located in Dundarave, West Vancouver. The average house for sale in Dundarave is listed for $4.1M. The lowest priced houses for sale in Dundarave, West Vancouver is listed for 2.43M, while the most expensive home for sale is listed for $18M. The average days on market for the houses currently listed for sale is 44 days.
When was the listing information last updated?
The listing details for 2441 Nelson Avenue was last updated March 18, 2025 at 12:25 PM.
Listing Office: Royal LePage Sussex
Listing information last updated on March 18, 2025 at 12:25 PM.
Disclaimer: All information displayed including measurements and square footage is approximate, and although believed to be accurate is not guaranteed. Information should not be relied upon without independent verification.


































