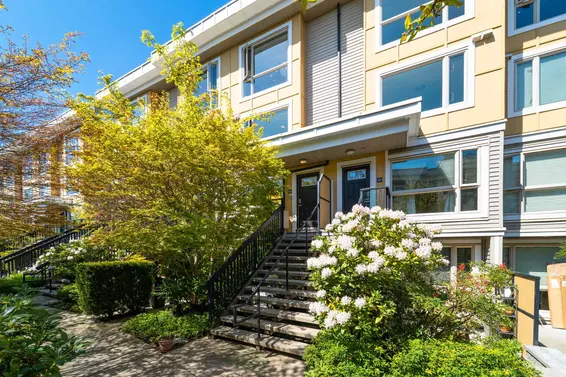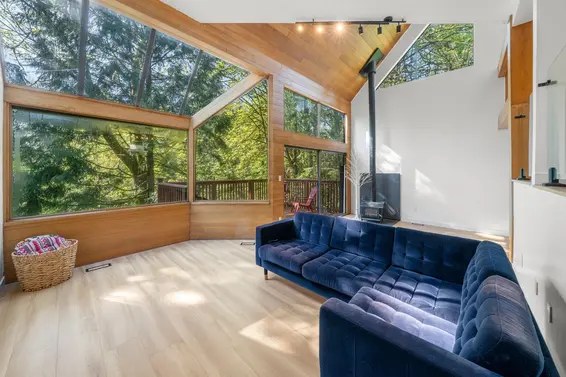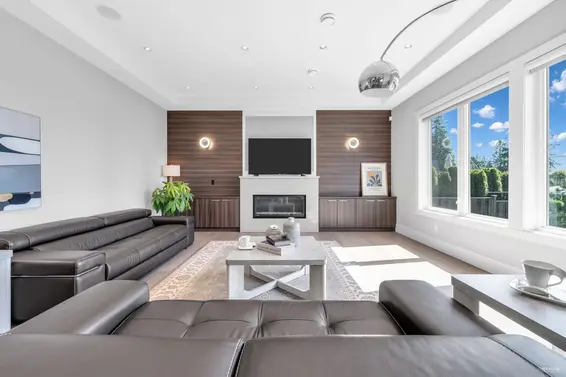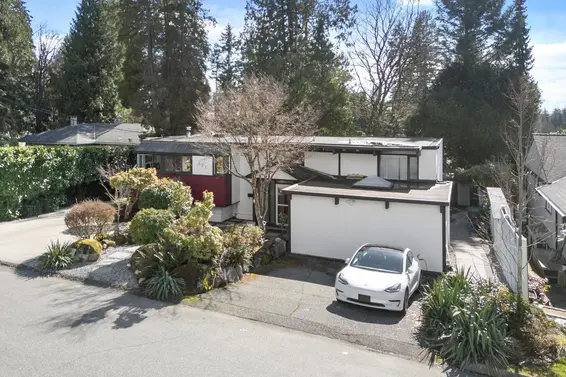- Time on Site: 13 hours
- Bed:
- 4
- Bath:
- 4
- Interior:
- 3,548 sq/ft
MODERN DESIGN, STEEL CONSTRUCTION! Incredible like-new custom built home on a flat 11,000+ sqft. lot with beautiful forest views. Advantages to steel construction include increased structural strength, larger open-concept spaces, better flow with the outdoors, energy efficiency and sustainability. Open concept living, dining, and kitchen w/Miele appliances. Seamless indoor/outdoor living with sliding glass doors and covered backyard patio with speaker system + integrated heaters. Unique architectural accents present thought-out the home! Primary bedroom features integrated king bed, ensuite bath w/ cast iron tub and true walk in closet. Triple glazed windows, solar capability, EV ready, radiant heating + HRV. Brilliant hidden storage areas around the home and indoor gym + sauna!
Upcoming Opens
Property Details
- List Price [LP]: $3,838,000
- Original List Price [OLP]: $3,838,000
- List Date: April 28, 2025
- Last Updated: April 28, 2025, 10:41 p.m.
- Days on Market: 1
- Address: 670 St. Ives Crescent
- MLS® Number: R2995449
- Listing Brokerage: RE/MAX Masters Realty
- Type: House/Single Family
- Style of Home: Residential Detached
- Title: Freehold NonStrata
- Age: 5 years
- Year Built: 2020
- Bedrooms: 4
- Total Bathrooms: 4
- Full Bathrooms: 3
- Half Bathrooms: 1
- Fireplaces: 1
- Floors: 2
- Int. Area: 3,548 sq/ft
- Main Floor: 1,930 sq/ft
- Above Main Floor Area: 1,618 sq/ft
- # of Rooms: 17
- # of Kitchens: 1
- Lot Size: 11,741 sq/ft
- Frontage: 50 x 157.92 IRR
- Depth: 50 x 157.92 IRR
- Gross Taxes: $19267.52
- Taxes Year: 2024
- Maintenance Includes: Exercise Centre, Sauna/Steam Room
- Roof: Torch-On
- Heat: Hot Water, Radiant, Gas
- Construction: Frame Metal, Mixed (Exterior)
 59
59
Seeing this blurry text? - The Real Estate Board requires you to be registered before accessing this info. Sign Up for free to view.
Features
- Included Items: Washer/Dryer, Dishwasher, Refrigerator, Cooktop
- Features:
Storage
- View: Forest
- Outdoor Areas: Garden, Balcony, Private Yard, Patio, Deck, Fenced
- Rear Yard Exposure: East
- Site Influences: Shopping Nearby, Central Location, Greenbelt, Recreation Nearby
- Parking Type: Garage Double, Guest, Front Access, Concrete
- Parking Spaces - Total: 5
- Parking Spaces - Covered: 2
Seeing this blurry text? - The Real Estate Board requires you to be registered before accessing this info. Sign Up for free to view.
Room Measurements
| Level | Room | Measurements |
|---|---|---|
| Main | Foyer | 6'8 × 10'0 |
| Main | Living Room | 19'7 × 20'9 |
| Main | Dining Room | 8'5 × 14'11 |
| Main | Kitchen | 17'2 × 16'4 |
| Main | Primary Bedroom | 13'10 × 19'3 |
| Main | Walk-In Closet | 11'8 × 9'10 |
| Main | Laundry | 8'7 × 7'0 |
| Main | Storage | 5'0 × 4'9 |
| Main | Storage | 7'0 × 9'0 |
| Above | Family Room | 12'3 × 16'1 |
| Above | Hobby Room | 11'11 × 13'4 |
| Above | Gym | 12'1 × 9'7 |
| Above | Bedroom | 12'1 × 12'7 |
| Above | Bedroom | 14'6 × 12'0 |
| Above | Bedroom | 11'6 × 14'5 |
| Above | Laundry | 6'5 × 4'5 |
| Above | Sauna | 5' × 5' |
Seeing this blurry text? - The Real Estate Board requires you to be registered before accessing this info. Sign Up for free to view.
Map
Recent Price History
| Date | MLS # | Price | Event |
|---|---|---|---|
| April 28, 2025 | R2995449 | $3,838,000 | Listed |
| July 3, 1998 | V080282 | $368,000 | Sold |
| May 5, 1998 | V080282 | $388,000 | Listed |
| May 1, 1991 | V91038384 | $310,000 | Sold |
| April 25, 1991 | V91038384 | $322,000 | Listed |
Interested in the full price history of this home? Contact us.
Seeing this blurry text? - The Real Estate Board requires you to be registered before accessing this info. Sign Up for free to view.
EV or EV Ready Parking

- Bed:
- 3
- Bath:
- 3
- Interior:
- 1,143 sq/ft
- Type:
- Townhome

- Bed:
- 4
- Bath:
- 3
- Interior:
- 2,539 sq/ft
- Type:
- House

- Bed:
- 6 + den
- Bath:
- 5
- Interior:
- 5,792 sq/ft
- Type:
- House

- Bed:
- 3
- Bath:
- 3
- Interior:
- 1,143 sq/ft
- Type:
- Townhome

- Bed:
- 4
- Bath:
- 3
- Interior:
- 2,539 sq/ft
- Type:
- House

- Bed:
- 6 + den
- Bath:
- 5
- Interior:
- 5,792 sq/ft
- Type:
- House
Nearby MLS® Listings
There are 4 other houses for sale in Delbrook, North Vancouver.

- Bed:
- 4
- Bath:
- 4
- Interior:
- 2,759 sq/ft
- Type:
- House

- Bed:
- 5
- Bath:
- 6
- Interior:
- 4,893 sq/ft
- Type:
- House

- Bed:
- 5 + den
- Bath:
- 5
- Interior:
- 2,906 sq/ft
- Type:
- House

- Bed:
- 3
- Bath:
- 2
- Interior:
- 2,528 sq/ft
- Type:
- House

- Bed:
- 4
- Bath:
- 4
- Interior:
- 2,759 sq/ft
- Type:
- House

- Bed:
- 5
- Bath:
- 6
- Interior:
- 4,893 sq/ft
- Type:
- House

- Bed:
- 5 + den
- Bath:
- 5
- Interior:
- 2,906 sq/ft
- Type:
- House

- Bed:
- 3
- Bath:
- 2
- Interior:
- 2,528 sq/ft
- Type:
- House
Nearby Sales
There have been 16 houses reported sold in Delbrook, North Vancouver in the last two years.
Most Recent Sales
FAQs
How much is 670 St. Ives Crescent listed for?
670 St. Ives Crescent is listed for sale for $3,838,000.
When was 670 St. Ives Crescent built?
670 St. Ives Crescent was built in 2020 and is 5 years old.
How large is 670 St. Ives Crescent?
670 St. Ives Crescent is 3,548 square feet across 2 floors.
How many bedrooms and bathrooms does 670 St. Ives Crescent have?
670 St. Ives Crescent has 4 bedrooms and 4 bathrooms.
What are the annual taxes?
The annual taxes for 670 St. Ives Crescent are $19,267.52 for 2024.
What are the area active listing stats?
670 St. Ives Crescent is located in Delbrook, North Vancouver. The average house for sale in Delbrook is listed for $2.85M. The lowest priced houses for sale in Delbrook, North Vancouver is listed for 2M, while the most expensive home for sale is listed for $4.48M. The average days on market for the houses currently listed for sale is 6 days.
When was the listing information last updated?
The listing details for 670 St. Ives Crescent was last updated April 29, 2025 at 07:16 AM.
Listing Office: RE/MAX Masters Realty
Listing information last updated on April 29, 2025 at 07:16 AM.
Disclaimer: All information displayed including measurements and square footage is approximate, and although believed to be accurate is not guaranteed. Information should not be relied upon without independent verification.










































