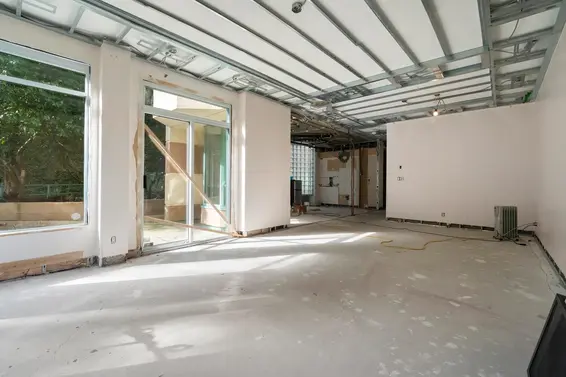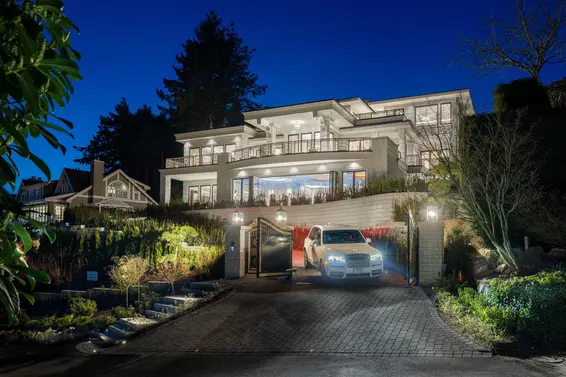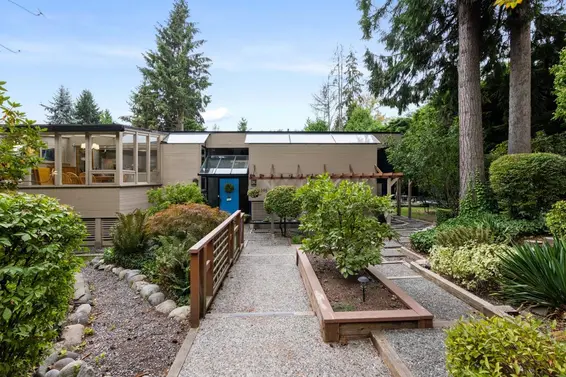- Time on Site: 75 days
- Bed:
- 6 + 2 dens
- Bath:
- 11
- Interior:
- 10,433 sq/ft
Court Order sale! BEST VALUE in West Van! Spectacular ocean, Stanley Park views and downtown skyline. BC Assessment value $9.4 million. Beautiful home situated in most prestigious British Properties. It offers 10,433 sqft home on a 29, 535sqft. 6 bedrooms, 11 bathrooms. Interior features: custom home office, home theater, gourmet kitchen with Corian countertops, sub zero fridge, beachwood paneling, marble and granite flooring. Four season indoor pool and spa with change rooms, 3-car garage, geothermal forced air heating system, heat recovery system, air conditioning, water purifiers, surround sound system, gated camera surveillance and heated driveway and much more. BEST VALUE in West Van. Open house April 11 Friday 2:00-4:00pm. Presenting Offers 5 pm on April 14.
Upcoming Opens
Property Details
- List Price [LP]: $6,290,000
- Prev List Price: $6,490,000
- Original List Price [OLP]: $6,888,000
- List Date: January 21, 2025
- Last Updated: April 8, 2025, 3:22 p.m.
- Days on Market: 16
- Price [LP] Per Sq/Ft: $660.21
- Address: 850 Farmleigh Road
- MLS® Number: R2960044
- Listing Brokerage: Luxmore Realty
- Type: House/Single Family
- Style of Home: Residential Detached
- Title: Freehold NonStrata
- Age: 28 years
- Year Built: 1997
- Bedrooms: 6
- Total Bathrooms: 11
- Full Bathrooms: 7
- Half Bathrooms: 4
- Dens: 2
- Fireplaces: 2
- Floors: 2
- Int. Area: 10,433 sq/ft
- Main Floor: 3,339 sq/ft
- Above Main Floor Area: 3,090 sq/ft
- Below Main Floor Area: 4,004 sq/ft
- # of Rooms: 17
- # of Kitchens: 1
- Suite: None
- Lot Size: 29,535 sq/ft
- Frontage: 99.5
- Depth: 99.5 x
- Gross Taxes: $54557.80
- Taxes Year: 2024
- Roof: Other
- Heat: Geothermal, Radiant, Gas
- Construction: Frame Wood, Mixed (Exterior), Stucco
Seeing this blurry text? - The Real Estate Board requires you to be registered before accessing this info. Sign Up for free to view.
Features
- View: city
- Outdoor Areas: Private Yard, Patio, Deck
- Site Influences: Gated, Private, Recreation Nearby
- Parking Type: Garage Triple
- Parking Spaces - Total: 6
- Parking Spaces - Covered: 3
Seeing this blurry text? - The Real Estate Board requires you to be registered before accessing this info. Sign Up for free to view.
Room Measurements
| Level | Room | Measurements |
|---|---|---|
| Main | Living Room | 24'0 × 22'0 |
| Main | Dining Room | 17'0 × 14'0 |
| Main | Kitchen | 18'0 × 16'0 |
| Main | Family Room | 23'0 × 21'0 |
| Main | Den | 16'0 × 12'0 |
| Main | Laundry | 10'0 × 9'0 |
| Above | Primary Bedroom | 28'0 × 12'0 |
| Above | Bedroom | 17'0 × 11'0 |
| Above | Bedroom | 12'0 × 11'0 |
| Above | Bedroom | 12'0 × 11'0 |
| Above | Bedroom | 12'0 × 10'0 |
| Above | Hobby Room | 10'0 × 10'0 |
| Below | Recreation Room | 25'0 × 16'0 |
| Below | Media Room | 15'0 × 12'0 |
| Below | Den | 11'0 × 10'0 |
| Below | Bedroom | 12'0 × 10'0 |
| Below | Other | 42'0 × 29'0 |
Seeing this blurry text? - The Real Estate Board requires you to be registered before accessing this info. Sign Up for free to view.
Map
Recent Price History
| Date | MLS # | Price | Event |
|---|---|---|---|
| April 3, 2025 | R2960044 | $6,290,000 | Price Changed |
| March 19, 2025 | R2960044 | $6,490,000 | Price Changed |
| February 24, 2025 | R2960044 | $6,666,000 | Price Changed |
| January 24, 2025 | R2960044 | $6,888,000 | Listed |
| January 20, 2025 | R2937054 | $7,500,000 | Cancel Protected |
| November 19, 2024 | R2937054 | $7,500,000 | Price Changed |
| October 18, 2024 | R2937054 | $7,998,000 | Listed |
| February 20, 2007 | V581410 | $5,700,000 | Sold |
| March 17, 2006 | V581410 | $6,800,000 | Listed |
| March 10, 2005 | V521979 | $3,160,000 | Sold |
| February 8, 2005 | V521979 | $4,790,000 | Listed |
| September 21, 2004 | V390056 | $3,550,000 | Sold |
| August 18, 2004 | V271746 | $3,999,000 | Expired |
| August 18, 2004 | V293104 | $3,790,000 | Expired |
| April 5, 2004 | V390056 | $4,790,000 | Listed |
| May 23, 2002 | V293104 | $3,790,000 | Listed |
| January 21, 2002 | V271746 | $3,999,000 | Listed |
| July 31, 2001 | V205478 | $5,900,000 | Expired |
| July 13, 2000 | V205478 | $5,900,000 | Listed |
| March 8, 1994 | V94067701 | $1,225,000 | Sold |
| March 3, 1994 | V94067701 | $1,350,000 | Listed |
Interested in the full price history of this home? Contact us.
Seeing this blurry text? - The Real Estate Board requires you to be registered before accessing this info. Sign Up for free to view.
Foreclosure/Court Ordered Sale

- Bed:
- 5
- Bath:
- 8
- Interior:
- 5,956 sq/ft
- Type:
- House

- Bed:
- 4
- Bath:
- 2
- Interior:
- 1,938 sq/ft
- Type:
- House

- Bed:
- 3
- Bath:
- 3
- Interior:
- 2,039 sq/ft
- Type:
- Townhome

- Bed:
- 5
- Bath:
- 8
- Interior:
- 5,956 sq/ft
- Type:
- House

- Bed:
- 4
- Bath:
- 2
- Interior:
- 1,938 sq/ft
- Type:
- House

- Bed:
- 3
- Bath:
- 3
- Interior:
- 2,039 sq/ft
- Type:
- Townhome
Nearby MLS® Listings
There are 83 other houses for sale in British Properties, West Vancouver.

- Bed:
- 4
- Bath:
- 4
- Interior:
- 3,498 sq/ft
- Type:
- House

- Bed:
- 7
- Bath:
- 10
- Interior:
- 13,003 sq/ft
- Type:
- House

- Bed:
- 4
- Bath:
- 4
- Interior:
- 2,806 sq/ft
- Type:
- House

- Bed:
- 4
- Bath:
- 5
- Interior:
- 2,557 sq/ft
- Type:
- House

- Bed:
- 4
- Bath:
- 4
- Interior:
- 3,498 sq/ft
- Type:
- House

- Bed:
- 7
- Bath:
- 10
- Interior:
- 13,003 sq/ft
- Type:
- House

- Bed:
- 4
- Bath:
- 4
- Interior:
- 2,806 sq/ft
- Type:
- House

- Bed:
- 4
- Bath:
- 5
- Interior:
- 2,557 sq/ft
- Type:
- House
Nearby Sales
There have been 97 houses reported sold in British Properties, West Vancouver in the last two years.
Most Recent Sales
FAQs
How much is 850 Farmleigh Road listed for?
850 Farmleigh Road is listed for sale for $6,290,000.
When was 850 Farmleigh Road built?
850 Farmleigh Road was built in 1997 and is 28 years old.
How large is 850 Farmleigh Road?
850 Farmleigh Road is 10,433 square feet across 2 floors.
How many bedrooms and bathrooms does 850 Farmleigh Road have?
850 Farmleigh Road has 6 bedrooms and 11 bathrooms.
What are the annual taxes?
The annual taxes for 850 Farmleigh Road are $54,557.80 for 2024.
What are the area active listing stats?
850 Farmleigh Road is located in British Properties, West Vancouver. The average house for sale in British Properties is listed for $4.75M. The lowest priced houses for sale in British Properties, West Vancouver is listed for 1.55M, while the most expensive home for sale is listed for $30M. The average days on market for the houses currently listed for sale is 48 days.
When was the listing information last updated?
The listing details for 850 Farmleigh Road was last updated March 18, 2025 at 12:25 PM.
Listing Office: Luxmore Realty
Listing information last updated on March 18, 2025 at 12:25 PM.
Disclaimer: All information displayed including measurements and square footage is approximate, and although believed to be accurate is not guaranteed. Information should not be relied upon without independent verification.








































