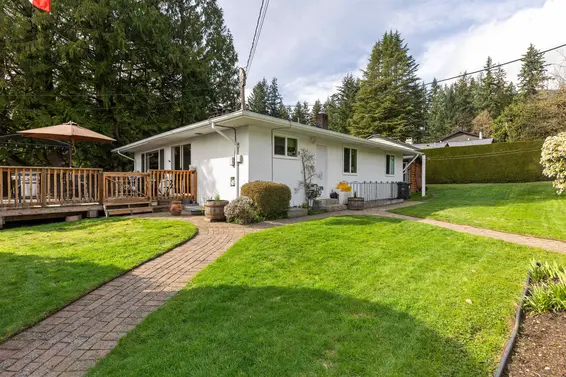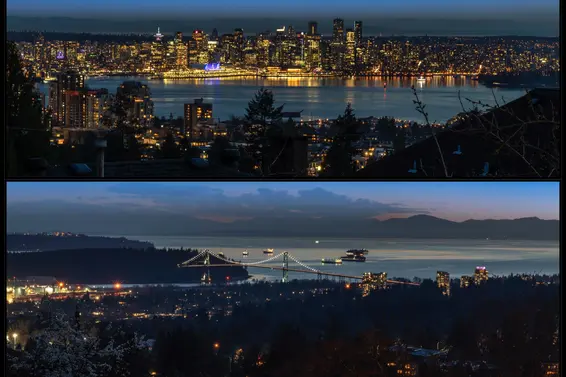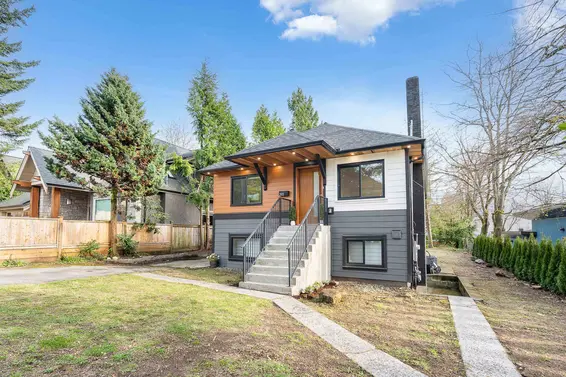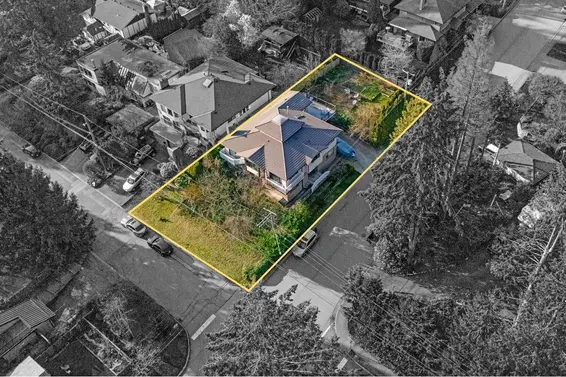- List Price
$1,498,000 - Sold on Aug 10, 2022
- What's My Home Worth?
- Bed:
- 3
- Bath:
- 2
- Interior:
- 2,035 sq/ft
South facing Two Level home overlooking 'Tempe Heights Park'
Bring your renovation ideas to this ‘diamond in the rough’ on Tempe hill. Original two-level house with a recent Penfolds roof (2020), upgraded double pane windows, and new hot water tank (2021). Situated on a south facing City of North Van lot with terrific private treed outlook to Tempe Heights Park. The home offers 3 bedrooms, 2 bathrooms, and 2,035 sq/ft including a partially finished lower level with a studio suite. The main floor has been expanded over the years to 1,175 sq/ft and features a spacious living room with hardwood floors, coved ceilings, wood burning fireplace, and adjacent open plan kitchen and dining room. Off the kitchen is a cozy south facing family room with a large picture window and access to a covered sundeck overlooking the park. Completing the main are 3 bedrooms and 1 bathroom including a spacious primary bedroom. The lower level is partially finished and comes complete with a studio suite (including a separate entrance and 4-piece bathroom), shared laundry, great storage, and direct access to a single car garage. Situated on a 6,480 sq/ft south facing lot with a brick clad north elevation exterior and a front driveway access to the garage and lane access offering great coach house potential (confirm with the CNV). Within the well thought of Boundary Elementary and sought-after Argyle Secondary School catchment areas. On a quiet, low traffic Upper Lonsdale street within walking distance to Lonsdale amenities, near transit, just a short drive to Lynn Valley Centre, Westview, Edgemont Village, and with easy access across the North Shore or downtown via Highway 1.
Property Details
- List Price [LP]: $1,498,000
- Last Updated: Sept. 6, 2022, 10:31 a.m.
- Sale Price [SP]:
- Sale Date: Aug. 10, 2022
- Off Market Date: Aug. 10, 2022
- Address: 441 Tempe Crescent
- MLS® Number: R2709172
- Type: Single Family
- Style of Home: Rancher w/ basement
- Title: Freehold NonStrata
- Age: 73 years
- Year Built: 1949
- Bedrooms: 3
- Total Bathrooms: 2
- Full Bathrooms: 2
- Fireplaces: 1
- Floors: 2
- Int. Area: 2,035 sq/ft
- Main Floor: 1,175 sq/ft
- Below Main Floor Area: 589 sq/ft
- Unfinished Floor Area: 271 sq/ft
- # of Kitchens: 2
- Lot Size: 6,480 sq/ft
- Frontage: 60.6'
- Depth: 105.1/110.5'
- Gross Taxes: $4383.88
- Taxes Year: 2021
- Roof: Asphalt (May 2020 w/ 10 year transferable warranty)
- Heat: Forced air
- Construction: Frame - wood
 46
46
Features
- Included Items: 2 fridges, 2 dishwashers, countertop stove, oven, washer, dryer (main level fridge and dishwasher in as is condition)
- Updates:
- Penfolds roof - May 2020
- New hot water tank - 2021
- Vinyl double pane windows - 2002
- Outdoor Areas: South facing deck overlooking the park
- Rear Yard Exposure: South
- Site Influences: Central location, private setting, shopping nearby, recreation nearby, ski hill nearby
- Parking Type: Single garage
- Parking Spaces - Total: 1
- Parking Spaces - Covered: 1
- Parking Access: Front
Room Measurements
| Level | Room | Measurements |
|---|---|---|
| Main | Living Room | 15'7 × 14'11 |
| Main | Eating Area | 8'6 × 7'8 |
| Main | Kitchen | 10'4 × 8'6 |
| Main | Dining/Family Room | 13'3 × 6'6 |
| Main | Primary Bedroom | 13'6 × 11'4 |
| Main | Bedroom | 9'10 × 9'10 |
| Main | Bedroom | 13'3 × 9'11 |
| Main | Bathroom | 6'6 × 6'3 |
| Main | Deck | 15'10 × 11'10 |
| Below | Kitchen | 11'6 × 9'2 |
| Below | Living Room | 15'8 × 9'5 |
| Below | Bathroom | 7'11 × 6'9 |
| Below | Laundry Room | 11'3 × 8'0 |
| Below | Flex | 10'4 × 8'11 |
| Below | Storage | 18'8 × 12'4 |
| Below | Garage | 19'4 × 13'4 |
Map
Schools
- Address: 750 East 26th Street
- Phone: 604-903-3260
- Fax: 604-903-3261
- Grade 7 Enrollment: None
- Fraser Institute Report Card: View Online
- School Website: Visit Website
- Address: 1131 Frederick Road
- Phone: 604-903-3300
- Fax: 604-903-3301
- Grade 12 Enrollment: None
- Fraser Institute Report Card: View Online
- School Website: Visit Website
Disclaimer: Catchments and school information compiled from the School District and the Fraser Institute. School catchments, although deemed to be accurate, are not guaranteed and should be verified.
Nearby MLS® Listings
There are 25 other houses for sale in Upper Lonsdale, North Vancouver.

- Bed:
- 5
- Bath:
- 2
- Interior:
- 2,280 sq/ft
- Type:
- House

- Bed:
- 6
- Bath:
- 3
- Interior:
- 2,989 sq/ft
- Type:
- House

- Bed:
- 5
- Bath:
- 4
- Interior:
- 2,105 sq/ft
- Type:
- House

- Bed:
- 7
- Bath:
- 3
- Interior:
- 3,050 sq/ft
- Type:
- House

- Bed:
- 5
- Bath:
- 2
- Interior:
- 2,280 sq/ft
- Type:
- House

- Bed:
- 6
- Bath:
- 3
- Interior:
- 2,989 sq/ft
- Type:
- House

- Bed:
- 5
- Bath:
- 4
- Interior:
- 2,105 sq/ft
- Type:
- House

- Bed:
- 7
- Bath:
- 3
- Interior:
- 3,050 sq/ft
- Type:
- House
Nearby Sales
There have been 142 houses reported sold in Upper Lonsdale, North Vancouver in the last two years.
Most Recent Sales
Listing information last updated on March 18, 2025 at 12:25 PM.
Disclaimer: All information displayed including measurements and square footage is approximate, and although believed to be accurate is not guaranteed. Information should not be relied upon without independent verification.












































