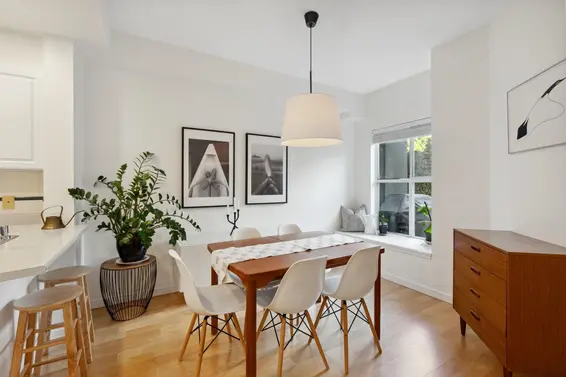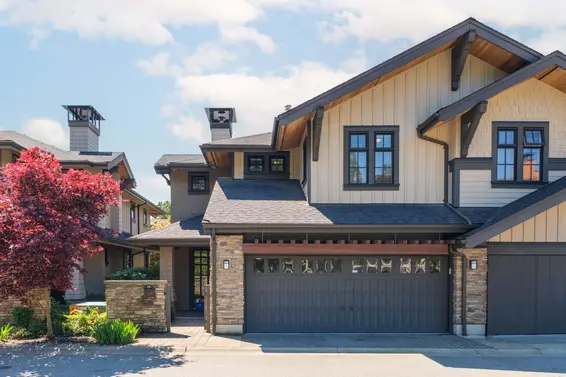- List Price
$998,800 - Sold on Mar 23, 2019
- Bed:
- 3
- Bath:
- 3
- Interior:
- 1,922 sq/ft
SERENE, SPECIAL & SPACIOUS: Rare-find at the popular Maples. This stylish renovated 3 beds 2 1/2 baths townhouse, sits next to the beautiful Seymour Golf course. Exceptional finishes & high end appliances permeate the elaborately renovated kitchen & bathrooms including hardwood floors, quartz counter tops, Italian porcelain floor tiles, heated bathroom floor, custom built office with golf course view, GE Profile stove & fridge, Bosch Dishwasher, and custom Pacific Rim cabinets and much more. A Saline outdoor pool and sauna are a beautiful touch to the spectacular landscaped surroundings. Excellent location close to all level of schools, Seymour Golf Club, Seymour Mountain, transit and shopping. Open House Cancelled
Property Details
- List Price [LP]: $998,800
- Prev List Price: $1,049,800
- Original List Price [OLP]: $1,049,800
- List Date: October 16, 2018
- Last Updated: March 31, 2020, 12:49 p.m.
- Days on Market: 23
- Price [LP] Per Sq/Ft: $519.67
- Sale Price [SP]:
- Sale Date: March 23, 2019
- Off Market Date: March 23, 2019
- Address: 605 4001 Mt Seymour Parkway
- MLS® Number: exc-sale-19
- Listing Brokerage: Sutton Group-West Coast Realty
- Type: Attached Townhouse
- Style of Home: 2 Storey w/Bsmt.
- Title: Freehold Strata
- Age: 46 years
- Year Built: 1973
- Bedrooms: 3
- Total Bathrooms: 3
- Full Bathrooms: 2
- Half Bathrooms: 1
- Fireplaces: 1
- Floors: 3
- Int. Area: 1,922 sq/ft
- Main Floor: 640 sq/ft
- Above Main Floor Area: 656 sq/ft
- Basement Floor Area: 626 sq/ft
- # of Rooms: 11
- # of Kitchens: 1
- Gross Taxes: $2951.92
- Taxes Year: 2018
- Maintenance Fee: $504.66 per month
- Maintenance Includes: Garbage Pickup, Gardening, Management, Snow removal
- Roof: Asphalt
- Heat: Forced Air, Natural Gas
- Construction: Frame - Wood
 56
56
Seeing this blurry text? - The Real Estate Board requires you to be registered before accessing this info. Sign Up for free to view.
Features
- Included Items: ClthWsh/Dryr/Frdg/Stve/DW, Drapes/Window Coverings, Vaulted Ceiling
- Features:
ClthWsh/Dryr/Frdg/Stve/DW, Drapes/Window Coverings, Vaulted Ceiling
- Year renovated: 2010
- Renovations: Partly
- Outdoor Areas: Patio(s)
- Amenities: Playground, Recreation Center, Sauna/Steam Room
- Parking Type: Carport; Multiple, Visitor Parking
- Parking Spaces - Total: 2
- Parking Spaces - Covered: 1
- Parking Access: Front
- Locker: N
- Bylaw Restrictions: Pets Allowed w/Rest., Rentals Not Allowed
Seeing this blurry text? - The Real Estate Board requires you to be registered before accessing this info. Sign Up for free to view.
Room Measurements
| Level | Room | Measurements |
|---|---|---|
| Main | Kitchen | 9'3 × 11'4 |
| Main | Dining Room | 10' × 9'8 |
| Main | Living Room | 18' × 12'8 |
| Main | Foyer | 9'9 × 8'8 |
| Above | Master Bedroom | 12'7 × 11'5 |
| Above | Bedroom | 9'11 × 10'5 |
| Above | Bedroom | 10'11 × 9' |
| Bsmt | Recreation Room | 16'11 × 11'6 |
| Bsmt | Flex Room | 12'7 × 8'4 |
| Bsmt | Storage | 8'9 × 9' |
| Bsmt | Laundry | 12'4 × 16'1 |
Seeing this blurry text? - The Real Estate Board requires you to be registered before accessing this info. Sign Up for free to view.
Map
Recent Price History
| Date | MLS # | Price | Event |
|---|---|---|---|
| March 23, 2019 | exc-sale-19 | $959,000 | Sold |
| November 8, 2018 | R2315932 | $998,800 | Terminated |
| October 16, 2018 | R2315932 | $1,049,800 | Listed |
| October 16, 2018 | exc-sale-19 | $1,049,800 | Listed |
| October 16, 2018 | R2304620 | $1,049,800 | Terminated |
| September 10, 2018 | R2304620 | $1,098,000 | Listed |
| August 23, 2002 | V303838 | $320,000 | Sold |
| August 6, 2002 | V303838 | $319,900 | Listed |
| February 24, 1996 | V96066267 | $279,900 | Listed |
| February 24, 1996 | V96066267 | $270,000 | Sold |
| June 19, 1995 | V95085378 | $250,000 | Sold |
| February 11, 1995 | V95085378 | $259,900 | Listed |
Interested in the full price history of this home? Contact us.
Seeing this blurry text? - The Real Estate Board requires you to be registered before accessing this info. Sign Up for free to view.
Building Details
- MLS® Listings: 0
- Units in development: 86
- Construction: Wood frame
- Bylaw Restrictions:
- Pets allowed with restrictions (two dogs or two cats or one dog and one cat.)
Nearby MLS® Listings
There are 8 other townhomes for sale in Roche Point, North Vancouver.

- Bed:
- 5
- Bath:
- 4
- Interior:
- 2,359 sq/ft
- Type:
- Townhome

- Bed:
- 2
- Bath:
- 3
- Interior:
- 1,374 sq/ft
- Type:
- Townhome

- Bed:
- 4
- Bath:
- 4
- Interior:
- 2,281 sq/ft
- Type:
- Townhome

- Bed:
- 2
- Bath:
- 3
- Interior:
- 1,365 sq/ft
- Type:
- Townhome

- Bed:
- 5
- Bath:
- 4
- Interior:
- 2,359 sq/ft
- Type:
- Townhome

- Bed:
- 2
- Bath:
- 3
- Interior:
- 1,374 sq/ft
- Type:
- Townhome

- Bed:
- 4
- Bath:
- 4
- Interior:
- 2,281 sq/ft
- Type:
- Townhome

- Bed:
- 2
- Bath:
- 3
- Interior:
- 1,365 sq/ft
- Type:
- Townhome
Nearby Sales
There have been 56 townhomes reported sold in Roche Point, North Vancouver in the last two years.
Most Recent Sales
Listing Office: Sutton Group-West Coast Realty
Listing information last updated on March 18, 2025 at 12:25 PM.
Disclaimer: All information displayed including measurements and square footage is approximate, and although believed to be accurate is not guaranteed. Information should not be relied upon without independent verification.





















