- List Price
$1,629,000 - Sold on Mar 8, 2021
- What's My Home Worth?
- Bed:
- 4
- Bath:
- 2.5
- Interior:
- 2,662 sq/ft
lovingly maintained & tastefully updated 1910 character house
Enjoy early Grand Boulevard charm from this lovingly maintained and tastefully updated 1910 character house. Offering 4 bedrooms, 3 bathrooms, and 2,662 sq/ft across three levels (with terrific suite potential from the walk out lower level). The home is set on a sundrenched, north/south oriented lot, well back from the street behind a manicured hedge. A charming covered front porch leads to a traditional foyer (with wood banister and millwork) and opens to the spacious living room with over height ceilings and a great southern exposure with partial city views. The dining room has space for the entire family and offers terrific heritage details including exposed brick and wainscotting. The adjacent, updated kitchen offers wood shaker cabinets, quartz counters, a gas cooktop, a window overlooking the backyard, and sliders to a 273 sq/ft sundeck great for summer entertaining. Completing the main is a two-piece bathroom/laundry room with full size side-by-side washer dryer, and a mud room/back entrance with access to the yard and a large back deck. Upstairs offers three bedrooms including a bright master with intimate south facing balcony with great ocean and city views. Completing up is a 4 piece bathroom with stand up shower and large soaker tub. The lower level offers terrific additional space for a single family or the potential for a suite addition. The space includes a large recreation room with wet bar, gas fireplace, and French doors to a south facing patio, along with a 4th bedroom with 3 piece ensuite (great for extended family as an inlaw suite). Finishing the lower level is terrific storage space with a second outside access. Well maintained, fenced garden with inground irrigation, landscape lights, mature plantings, and large grassed areas great for kids and pets. Located in the City of North Vancouver on a 50’ x 130’ lot backing onto Lyon Place offering coach house potential (confirm with the CNV). Includes a single carport with access from the back. Set along the Green Necklace path, steps to Ridgeway Elementary, Queensbury shops, & transit; a short walk to Sutherland Secondary; and a quick drive to Lonsdale, Lynn Valley, and Main Street amenities.
Property Details
- List Price [LP]: $1,629,000
- Last Updated: Jan. 30, 2023, 5:19 p.m.
- Sale Price [SP]:
- Sale Date: March 8, 2021
- Off Market Date: March 8, 2021
- Address: 424 East Keith Road
- MLS® Number: R2545845
- Type: Single Family
- Style of Home: Three storey
- Title: Freehold NonStrata
- Age: 111 years
- Year Built: 1910
- Bedrooms: 4
- Total Bathrooms: 2.5
- Full Bathrooms: 2
- Half Bathrooms: 1
- Fireplaces: 1
- Floors: 3
- Int. Area: 2,662 sq/ft
- Main Floor: 967 sq/ft
- Above Main Floor Area: 653 sq/ft
- Below Main Floor Area: 1,042 sq/ft
- # of Kitchens: 1
- Lot Size: 6,500 sq/ft
- Frontage: 50'
- Depth: 130/131'
- Gross Taxes: $4226.69
- Taxes Year: 2020
- Roof: Asphalt
- Heat: Forced air, gas fireplace
- Construction: Wood frame
 69
69
Features
- Included Items: Fridge, stove, dishwasher, microwave, washer, dryer (gas), security system, bar fridge, upright freezer, custom drapes, two wall mounted TVs
- Excluded Items: Bathroom mirror
- Updates:
- Kitchen renovated to the studs in 1998, counters replaced approx. 3 years ago
- Majority of windows replaced
- All bathrooms renovated to the studs approx. 2000-2001
- Stove, dishwasher, washer/dryer replaced 2017
- View: Yes, partial city and ocean
- Outdoor Areas: Balcony, patios, and decks
- Rear Yard Exposure: North
- Site Influences: Central location, shopping nearby, recreation nearby, ski hill nearby, marina nearby
- Parking Type: Single Carport, tandem open parking
- Parking Spaces - Total: 2
- Parking Spaces - Covered: 1
- Parking Access: Rear
Room Measurements
| Level | Room | Measurements |
|---|---|---|
| Main | Living Room | 20'8 × 12'6 |
| Main | Dining Room | 16'4 × 12'4 |
| Main | Kitchen | 10'3 × 9'5 |
| Main | Eating Area | 9'10 × 5'5 |
| Main | Mud Room | 5'7 × 5'2 |
| Main | Laundry | 9'3 × 5'7 |
| Main | Foyer | 11'9 × 11'9 |
| Main | Porch | 11'5 × 7'5 |
| Main | Sundeck | 23'0 × 11'11 |
| Above | Main Bedroom | 11'10 × 10'7 |
| Above | Balcony | 9'3 × 5'8 |
| Above | Bedroom | 10'9 × 10'8 |
| Above | Bedroom/Office | 10'2 × 9'11 |
| Below | Family Room | 23'11 × 13'11 |
| Below | Wet Bar | 8'6 × 2'4 |
| Below | Bedroom | 13'7 × 11'9 |
| Below | Ensuite | 7'1 × 6'5 |
| Below | Storage | 8'1 × 5'3 |
| Below | Flex Space | 15'0 × 5'7 |
| Below | Mechanical | 10'0 × 9'6 |
| Below | Pantry | 8'11 × 4'11 |
Map
Schools
- Address: 420 East 8th Street
- Phone: 604-903-3740
- Fax: 604-903-3741
- Grade 7 Enrollment: None
- Fraser Institute Report Card: View Online
- School Website: Visit Website
- Address: 1860 Sutherland Avenue
- Phone: 604-903-3500
- Fax: 604-903-3501
- Grade 12 Enrollment: None
- Fraser Institute Report Card: View Online
- School Website: Visit Website
Disclaimer: Catchments and school information compiled from the School District and the Fraser Institute. School catchments, although deemed to be accurate, are not guaranteed and should be verified.
Character and Heritage

- Bed:
- 9
- Bath:
- 5
- Interior:
- 5,883 sq/ft
- Type:
- House
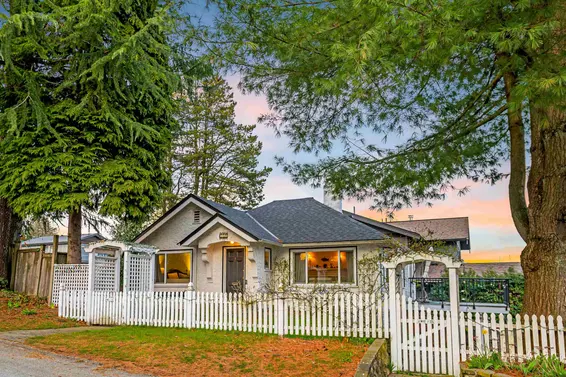
- Bed:
- 4 + den
- Bath:
- 3
- Interior:
- 1,800 sq/ft
- Type:
- House

- Bed:
- 3
- Bath:
- 2
- Interior:
- 2,085 sq/ft
- Type:
- House
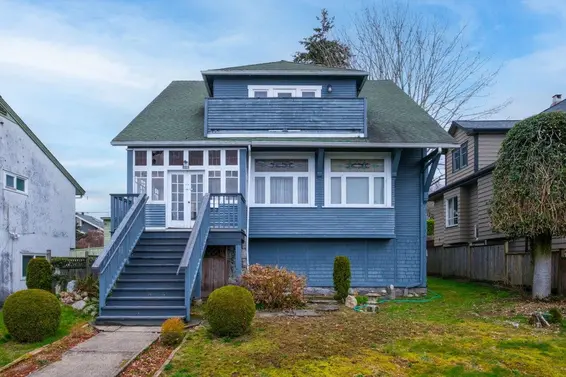
- Bed:
- 4 + den
- Bath:
- 3
- Interior:
- 3,393 sq/ft
- Type:
- House

- Bed:
- 9
- Bath:
- 5
- Interior:
- 5,883 sq/ft
- Type:
- House

- Bed:
- 4 + den
- Bath:
- 3
- Interior:
- 1,800 sq/ft
- Type:
- House

- Bed:
- 3
- Bath:
- 2
- Interior:
- 2,085 sq/ft
- Type:
- House

- Bed:
- 4 + den
- Bath:
- 3
- Interior:
- 3,393 sq/ft
- Type:
- House
Coach House or Laneway Home Potential

- Bed:
- 2
- Bath:
- 1
- Interior:
- 1,165 sq/ft
- Type:
- House

- Bed:
- 5
- Bath:
- 3
- Interior:
- 2,220 sq/ft
- Type:
- House

- Bed:
- 5
- Bath:
- 4
- Interior:
- 2,810 sq/ft
- Type:
- House
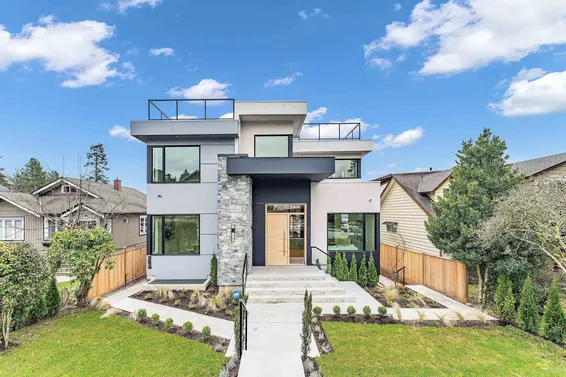
- Bed:
- 9
- Bath:
- 8
- Interior:
- 5,057 sq/ft
- Type:
- House

- Bed:
- 2
- Bath:
- 1
- Interior:
- 1,165 sq/ft
- Type:
- House

- Bed:
- 5
- Bath:
- 3
- Interior:
- 2,220 sq/ft
- Type:
- House

- Bed:
- 5
- Bath:
- 4
- Interior:
- 2,810 sq/ft
- Type:
- House

- Bed:
- 9
- Bath:
- 8
- Interior:
- 5,057 sq/ft
- Type:
- House
Nearby MLS® Listings
There are 22 other houses for sale in Central Lonsdale, North Vancouver.
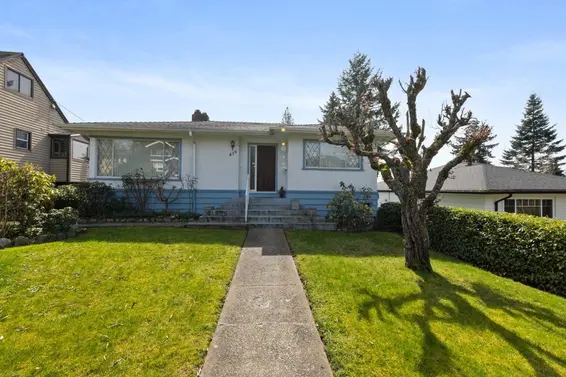
- Bed:
- 3 + den
- Bath:
- 2
- Interior:
- 1,856 sq/ft
- Type:
- House
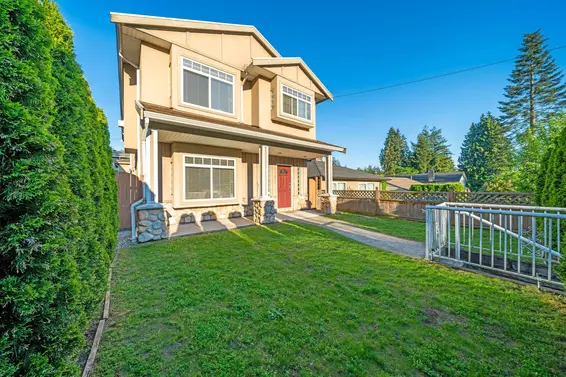
- Bed:
- 6
- Bath:
- 4
- Interior:
- 2,088 sq/ft
- Type:
- House
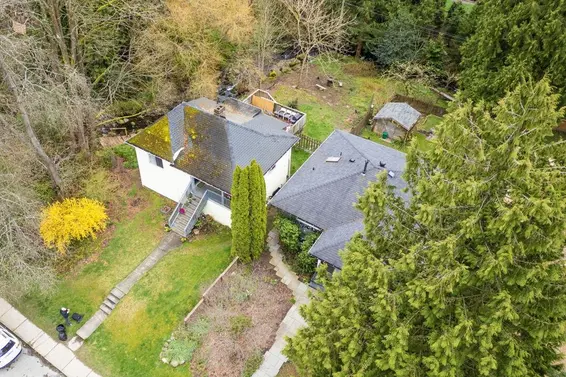
- Bed:
- 2
- Bath:
- 1
- Interior:
- 2,740 sq/ft
- Type:
- House

- Bed:
- 3 + den
- Bath:
- 2
- Interior:
- 1,856 sq/ft
- Type:
- House

- Bed:
- 6
- Bath:
- 4
- Interior:
- 2,088 sq/ft
- Type:
- House

- Bed:
- 2
- Bath:
- 1
- Interior:
- 2,740 sq/ft
- Type:
- House
Nearby Sales
There have been 102 houses reported sold in Central Lonsdale, North Vancouver in the last two years.
Most Recent Sales
Listing information last updated on March 18, 2025 at 12:25 PM.
Disclaimer: All information displayed including measurements and square footage is approximate, and although believed to be accurate is not guaranteed. Information should not be relied upon without independent verification.









































































