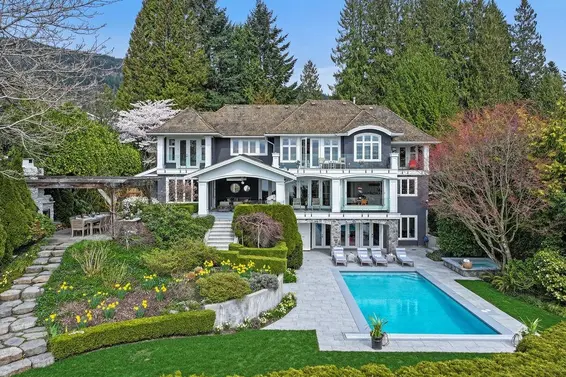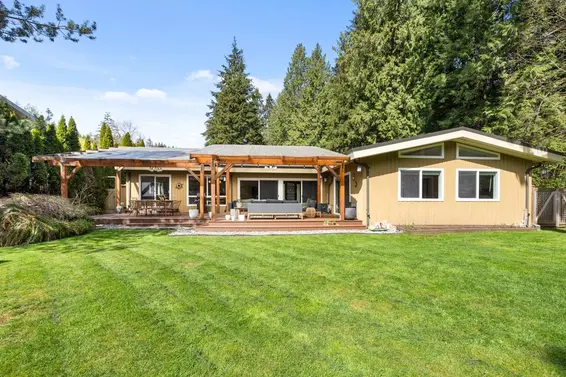- Time on Site: 29 days
- Bed:
- 8
- Bath:
- 8
- Interior:
- 6,158 sq/ft
This stunning modern hm in Lower BPs has bn completely revamped w/ a meticulous 3.5-year renovation by architect Frits de Vries & Kalu Interiors, blending timeless charm w modern luxury. Spanning 6,158sqft across 3 lvls, it features an east wing w 12' ceilings & a main-lvl primary suite. The open-plan kitchen is complemented by a spice kitchen, family rm & dining area w oversized windows. A jr master suite (currently an office) is also on the main flr. The upper lvl offers 4 beds, while the lower lvl is an entertainment hub, games rm & media rm. Additional features include an oversized garage, nanny suite, mudroom & laundry. Set on a private 14,810sqft. lot, minutes fm top schs, golf courses, & Park Royal shopping. Perfect style, space & location—bk yr viewing today!
Upcoming Opens
Property Details
- List Price [LP]: $5,988,000
- Original List Price [OLP]: $5,988,000
- List Date: March 20, 2025
- Last Updated: March 28, 2025, 9:28 a.m.
- Days on Market: 30
- Address: 510 Burhill Road
- MLS® Number: R2980410
- Listing Brokerage: eXp Realty
- Type: House/Single Family
- Style of Home: Residential Detached
- Title: Freehold NonStrata
- Age: 4 years
- Year Built: 2021
- Bedrooms: 8
- Total Bathrooms: 8
- Full Bathrooms: 7
- Half Bathrooms: 1
- Fireplaces: 1
- Floors: 2
- Int. Area: 6,158 sq/ft
- Main Floor: 3,149 sq/ft
- Above Main Floor Area: 1,293 sq/ft
- Basement Floor Area: 1,716 sq/ft
- # of Rooms: 22
- # of Kitchens: 2
- Lot Size: 14,810 sq/ft
- Frontage: 98
- Depth: 132
- Gross Taxes: $12315.67
- Taxes Year: 2024
- Roof: Torch-On
- Heat: Electric, Gas
- Construction: Frame Wood, Concrete (Exterior), Mixed (Exterior)
Seeing this blurry text? - The Real Estate Board requires you to be registered before accessing this info. Sign Up for free to view.
Features
- Included Items: Washer/Dryer, Dishwasher, Refrigerator, Cooktop
- Year renovated: 2023
- Renovations: Renovation Complete
- Outdoor Areas: Patio
- Site Influences: Shopping Nearby, Recreation Nearby
- Parking Type: Garage Double, Open, Front Access
- Parking Spaces - Total: 4
- Parking Spaces - Covered: 2
Seeing this blurry text? - The Real Estate Board requires you to be registered before accessing this info. Sign Up for free to view.
Room Measurements
| Level | Room | Measurements |
|---|---|---|
| Main | Foyer | 17'0 × 8'6 |
| Main | Living Room | 35'1 × 14'10 |
| Main | Primary Bedroom | 23'11 × 12'0 |
| Main | Walk-In Closet | 19'7 × 9'10 |
| Main | Kitchen | 22'3 × 14'0 |
| Main | Wok Kitchen | 8'6 × 7'10 |
| Main | Family Room | 16'5 × 19'6 |
| Main | Bedroom | 19'7 × 17'7 |
| Main | Laundry | 7'5 × 10'7 |
| Main | Mud Room | 11'9 × 5'0 |
| Main | Bedroom | 10'10 × 9'0 |
| Above | Storage | 5'11 × 15'9 |
| Above | Bedroom | 11'0 × 10'7 |
| Above | Bedroom | 9'7 × 4'1 |
| Above | Bedroom | 10'10 × 12'10 |
| Above | Bedroom | 13'3 × 11'4 |
| Above | Walk-In Closet | 8'2 × 6'3 |
| Bsmt | Other | 23'3 × 20'7 |
| Bsmt | Utility | 9'6 × 4'1 |
| Bsmt | Games Room | 11'11 × 27'1 |
| Bsmt | Media Room | 23'3 × 14'10 |
| Bsmt | Bedroom | 12'5 × 11'0 |
Seeing this blurry text? - The Real Estate Board requires you to be registered before accessing this info. Sign Up for free to view.
Map
Recent Price History
| Date | MLS # | Price | Event |
|---|---|---|---|
| March 20, 2025 | R2980410 | $5,988,000 | Listed |
| March 20, 2025 | R2947196 | $6,488,000 | Terminated |
| November 26, 2024 | R2947196 | $6,488,000 | Listed |
| May 11, 2020 | R2453985 | $1,838,000 | Sold |
| May 5, 2020 | R2453985 | $1,788,000 | Listed |
Interested in the full price history of this home? Contact us.
Seeing this blurry text? - The Real Estate Board requires you to be registered before accessing this info. Sign Up for free to view.
Architectural

- Bed:
- 6 + den
- Bath:
- 8
- Interior:
- 7,325 sq/ft
- Type:
- House

- Bed:
- 6 + den
- Bath:
- 8
- Interior:
- 8,518 sq/ft
- Type:
- House

- Bed:
- 3 + den
- Bath:
- 6
- Interior:
- 5,002 sq/ft
- Type:
- House

- Bed:
- 4
- Bath:
- 6
- Interior:
- 4,760 sq/ft
- Type:
- House

- Bed:
- 6 + den
- Bath:
- 8
- Interior:
- 7,325 sq/ft
- Type:
- House

- Bed:
- 6 + den
- Bath:
- 8
- Interior:
- 8,518 sq/ft
- Type:
- House

- Bed:
- 3 + den
- Bath:
- 6
- Interior:
- 5,002 sq/ft
- Type:
- House

- Bed:
- 4
- Bath:
- 6
- Interior:
- 4,760 sq/ft
- Type:
- House
Nearby MLS® Listings
There are 84 other houses for sale in British Properties, West Vancouver.

- Bed:
- 3
- Bath:
- 4
- Interior:
- 2,513 sq/ft
- Type:
- House

- Bed:
- 5 + den
- Bath:
- 3
- Interior:
- 4,558 sq/ft
- Type:
- House

- Bed:
- 6
- Bath:
- 3
- Interior:
- 3,033 sq/ft
- Type:
- House

- Bed:
- 4
- Bath:
- 3
- Interior:
- 2,522 sq/ft
- Type:
- House

- Bed:
- 3
- Bath:
- 4
- Interior:
- 2,513 sq/ft
- Type:
- House

- Bed:
- 5 + den
- Bath:
- 3
- Interior:
- 4,558 sq/ft
- Type:
- House

- Bed:
- 6
- Bath:
- 3
- Interior:
- 3,033 sq/ft
- Type:
- House

- Bed:
- 4
- Bath:
- 3
- Interior:
- 2,522 sq/ft
- Type:
- House
Nearby Sales
There have been 100 houses reported sold in British Properties, West Vancouver in the last two years.
Most Recent Sales
FAQs
How much is 510 Burhill Road listed for?
510 Burhill Road is listed for sale for $5,988,000.
When was 510 Burhill Road built?
510 Burhill Road was built in 2021 and is 4 years old.
How large is 510 Burhill Road?
510 Burhill Road is 6,158 square feet across 2 floors.
How many bedrooms and bathrooms does 510 Burhill Road have?
510 Burhill Road has 8 bedrooms and 8 bathrooms.
What are the annual taxes?
The annual taxes for 510 Burhill Road are $12,315.67 for 2024.
What are the area active listing stats?
510 Burhill Road is located in British Properties, West Vancouver. The average house for sale in British Properties is listed for $4.72M. The lowest priced houses for sale in British Properties, West Vancouver is listed for 1.85M, while the most expensive home for sale is listed for $30M. The average days on market for the houses currently listed for sale is 53 days.
When was the listing information last updated?
The listing details for 510 Burhill Road was last updated March 18, 2025 at 12:25 PM.
Listing Office: eXp Realty
Listing information last updated on March 18, 2025 at 12:25 PM.
Disclaimer: All information displayed including measurements and square footage is approximate, and although believed to be accurate is not guaranteed. Information should not be relied upon without independent verification.









































