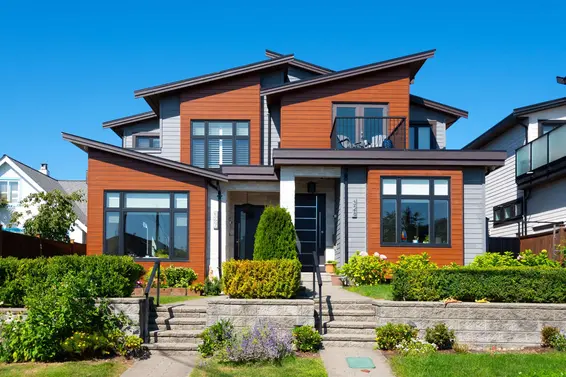- List Price
$1,588,000 - Sold on Feb 11, 2023
- What's My Home Worth?
- Bed:
- 3
- Bath:
- 3
- Interior:
- 2,036 sq/ft
Spacious Central Lonsdale Duplex
Introducing this lovingly maintained and tastefully updated half duplex in a convenient Central Lonsdale location. Featuring over 2,000 sq/ft across three levels with 3 bedrooms, 2.5 bathrooms, and outdoor space for all occasions. The main level offers a lovely open-plan layout with a bright southerly exposure, and is highlighted by new walnut-hardwood flooring throughout and living room with a welcoming gas fireplace, bay window, and access to a sun deck overlooking the mature front garden. The family sized kitchen was recently updated and features granite countertops, large island with bar stool seating, timeless shaker cabinets, stainless appliances, and direct access to the backyard; an adjacent family room features a large bay window that frames the yard and North Shore mountains. A side-by-side laundry closet and 2-piece bathroom complete the main. The upper level offers three spacious bedrooms and two bathrooms, including a primary suite with walk-in-closet, 4-piece ensuite, and south facing balcony with views of the inner harbour and downtown skyline from which to enjoy sunsets and cruise ships! A fully finished lower level offers great versatility as an office, recreation room, or home gym. The fully-fenced back yard combines great privacy with low maintenance; a fantastic outdoor space well connected to the home and providing direct access to a 2-car garage with lane access. Situated in a terrific location, just a short walk to Queen Mary Elementary and Carson Secondary, and close to Mahon Park, transit, the City library, the new Whole Foods, and all Lonsdale amenities.
Property Details
- List Price [LP]: $1,588,000
- Last Updated: May 30, 2023, 2:05 p.m.
- Sale Price [SP]:
- Sale Date: Feb. 11, 2023
- Off Market Date: Feb. 11, 2023
- Address: 418 West Keith Road
- MLS® Number: R2751920
- Type: Half-Duplex
- Style of Home: 2-Storey w/ Basement
- Title: Freehold Strata
- Age: 21 years
- Year Built: 2002
- Bedrooms: 3
- Total Bathrooms: 3
- Full Bathrooms: 2
- Half Bathrooms: 1
- Fireplaces: 1 | Natural Gas
- Floors: 3
- Int. Area: 2,036 sq/ft
- Main Floor: 817 sq/ft
- Above Main Floor Area: 776 sq/ft
- Below Main Floor Area: 443 sq/ft
- # of Rooms: 8
- # of Kitchens: 1
- Gross Taxes: $4431.20
- Taxes Year: 2022
- Maintenance Fee: $400.00 per month
- Maintenance Includes: Other
- Roof: Asphalt Shingle (2002) - New Roof Paid For!
- Heat: Radiant In-Floor/Radiant Baseboard
Features
- Included Items: Clothes Washer/Dryer, Fridge, Stove, Dishwasher, Microwave, All Drapes/Window Coverings
- Excluded Items: None
- Features:
Fully-Fenced Yard, Radiant Heating, Double Garage, View
- Updates:
Engineered Hardwood Flooring (2020), Kitchen - Cabinets (2020): Fridge (2022)
- View: City, Inner Harbour, and North Shore Mountains
- Outdoor Areas: Fully Fenced Yard, Patio, Balconies
- Site Influences: Central Location, Recreation Nearby, Schools Nearby
- Parking Type: Double Garage
- Parking Spaces - Total: 2
- Parking Spaces - Covered: 2
- Parking Access: Lane
- Bylaw Restrictions: Pets Allowed, Rentals Allowed
Room Measurements
| Level | Room | Measurements |
|---|---|---|
| Main | Living Room | 14'4 × 12'10 |
| Main | Dining Room | 12'5 × 7'9 |
| Main | Kitchen | 14'3 × 10'4 |
| Main | Family Room | 13'3 × 10'11 |
| Above | Primary Bedroom | 13'3 × 12'3 |
| Above | Walk-in-Closet | 7'10 × 5'8 |
| Above | Bedroom | 14'4 × 10'10 |
| Above | Bedroom | 12'5 × 9'10 |
| Below | Recreation Room | 20'9 × 13'4 |
Map
Schools
- Address: 230 West Keith Road
- Phone: 604-903-372
- Fax: 604-903-372
- Grade 7 Enrollment: None
- Fraser Institute Report Card: View Online
- School Website: Visit Website
- Address: 2145 Jones Avenue
- Phone: 604-903-3555
- Fax: 604-903-3556
- Grade 12 Enrollment: None
- Fraser Institute Report Card: View Online
- School Website: Visit Website
Disclaimer: Catchments and school information compiled from the School District and the Fraser Institute. School catchments, although deemed to be accurate, are not guaranteed and should be verified.
Nearby MLS® Listings
There are 16 other duplexs for sale in Central Lonsdale, North Vancouver.

- Bed:
- 3
- Bath:
- 3
- Interior:
- 1,357 sq/ft
- Type:
- Duplex

- Bed:
- 3
- Bath:
- 3
- Interior:
- 1,488 sq/ft
- Type:
- Duplex

- Bed:
- 5 + den
- Bath:
- 5
- Interior:
- 2,739 sq/ft
- Type:
- Duplex

- Bed:
- 4
- Bath:
- 5
- Interior:
- 2,890 sq/ft
- Type:
- Duplex

- Bed:
- 3
- Bath:
- 3
- Interior:
- 1,357 sq/ft
- Type:
- Duplex

- Bed:
- 3
- Bath:
- 3
- Interior:
- 1,488 sq/ft
- Type:
- Duplex

- Bed:
- 5 + den
- Bath:
- 5
- Interior:
- 2,739 sq/ft
- Type:
- Duplex

- Bed:
- 4
- Bath:
- 5
- Interior:
- 2,890 sq/ft
- Type:
- Duplex
Nearby Sales
There have been 66 duplexs reported sold in Central Lonsdale, North Vancouver in the last two years.
Most Recent Sales
Listing information last updated on March 18, 2025 at 12:25 PM.
Disclaimer: All information displayed including measurements and square footage is approximate, and although believed to be accurate is not guaranteed. Information should not be relied upon without independent verification.



















































