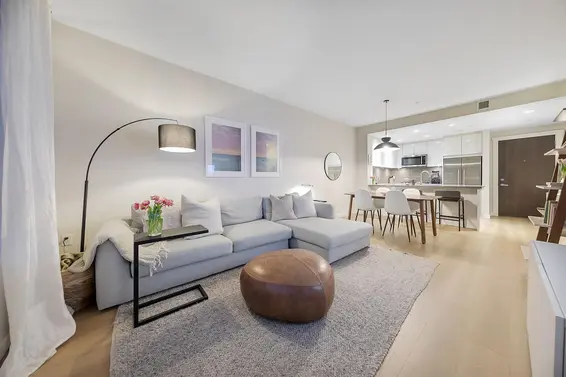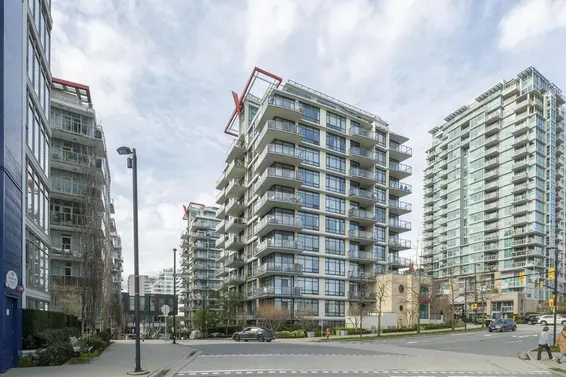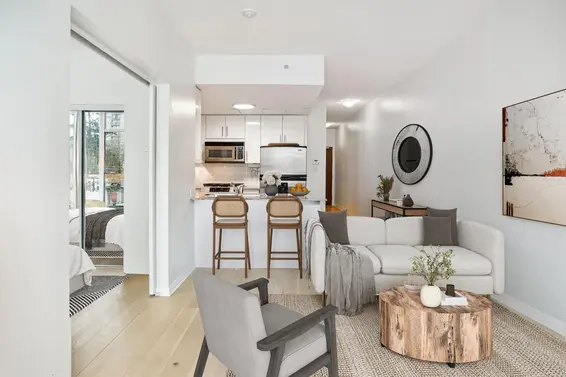- List Price
$480,000 - Sold on Aug 21, 2019
- What's My Home Worth?
- Bed:
- 1
- Bath:
- 1
- Interior:
- 710 sq/ft
Tastefully updated 1-bedroom in desirable Lower Lonsdale
Welcome home to this tastefully updated 1-bedroom apartment, conveniently located in desirable Lower Lonsdale. Renovated with care from floor to ceiling, this spacious unit offers 710 sqft of living space and a south-facing balcony with views of the downtown skyline. Timeless kitchen updates include quartz countertops, stainless steel appliances, white shaker cabinets, and undermount sink; the adjacent dining room is complete with a versatile flex space - great for a pantry, bar, or home office space - and thoughtfully extended countertops allow for entertainment and additional prep space. The living room is highlighted by a herringbone feature wall and gas fireplace with detailed surround, and sliders provide access to the bright balcony with additional built-in storage. Completing the home is a sliding barnyard door for entry to the fully updated bathroom, and a large bedroom featuring a walk-in-closet and beautiful coffered ceiling. You're going to love the attention to detail, including the tiled entryway, elegant lighting, and bold fixtures throughout. One parking stall and storage locker included. Pets and rentals allowed in this well maintained building located just a short walk from all of Lower Lonsdale's amenities, the North Shore Spirit Trail, and Seabus access to downtown Vancouver.
Property Details
- List Price [LP]: $480,000
- Last Updated: Sept. 17, 2019, 3:24 p.m.
- Sale Price [SP]:
- Sale Date: Aug. 21, 2019
- Address: 208-341 West 3rd Street
- MLS® Number: R2389621
- Type: Apartment
- Age: 44 years
- Bedrooms: 1
- Total Bathrooms: 1
- Fireplaces: 1 | Natural Gas
- Floors: 1
- Int. Area: 710 sq/ft
- Gross Taxes: $1149.12
- Taxes Year: 2018
- Maintenance Fee: $391.18 per month
- Maintenance Includes: Gas, Heat, Hot Water, Water, Gardening, Caretaker, Garbage Pickup, Management, Snow Removal
- Roof: Torch-On
- Heat: Radiant Baseboard | Gas Fireplace
 88
88
Features
- Included Items: Fridge, Stove, Dishwasher, All Drapes/Window Coverings
- Excluded Items: None
- Features:
- Herringbone Feature Wall
- Tiled Fireplace Surround
- Coffered Ceiling
- Potlights
- Year renovated: 2019
- Updates:
- New: Flooring | Lighting | Moulding | Doors + Hardware
- Kitchen Completely Renovated
- Bathroom Completed Renovated
- New Balcony Flooring
- View: Yes | City Skyline
- Outdoor Areas: Balcony
- Parking Type: Secure Underground Parkade
- Parking Spaces - Total: 1
- Parking Access: Lane
Map
Schools
- Address: 230 West Keith Road
- Phone: 604-903-372
- Fax: 604-903-372
- Grade 7 Enrollment: None
- Fraser Institute Report Card: View Online
- School Website: Visit Website
- Address: 2145 Jones Avenue
- Phone: 604-903-3555
- Fax: 604-903-3556
- Grade 12 Enrollment: None
- Fraser Institute Report Card: View Online
- School Website: Visit Website
Disclaimer: Catchments and school information compiled from the School District and the Fraser Institute. School catchments, although deemed to be accurate, are not guaranteed and should be verified.
Building Details
- MLS® Listings: 1
- Units in development: 29
- Construction: Wood frame
- Bylaw Restrictions:
- Pets allowed w/ restrictions [two domestic cats or one small dog (up to 25lbs) and maximum of eighteen (18) inches at the shoulder]
Nearby MLS® Listings
There are 105 other condos for sale in Lower Lonsdale, North Vancouver.

- Bed:
- 2
- Bath:
- 2
- Interior:
- 851 sq/ft
- Type:
- Condo

- Bed:
- 2
- Bath:
- 2
- Interior:
- 900 sq/ft
- Type:
- Condo

- Bed:
- 1
- Bath:
- 1
- Interior:
- 553 sq/ft
- Type:
- Condo

- Bed:
- 3
- Bath:
- 2
- Interior:
- 1,206 sq/ft
- Type:
- Condo

- Bed:
- 2
- Bath:
- 2
- Interior:
- 851 sq/ft
- Type:
- Condo

- Bed:
- 2
- Bath:
- 2
- Interior:
- 900 sq/ft
- Type:
- Condo

- Bed:
- 1
- Bath:
- 1
- Interior:
- 553 sq/ft
- Type:
- Condo

- Bed:
- 3
- Bath:
- 2
- Interior:
- 1,206 sq/ft
- Type:
- Condo
Nearby Sales
There have been 586 condos reported sold in Lower Lonsdale, North Vancouver in the last two years.
Most Recent Sales
Listing information last updated on March 18, 2025 at 12:25 PM.
Disclaimer: All information displayed including measurements and square footage is approximate, and although believed to be accurate is not guaranteed. Information should not be relied upon without independent verification.


























