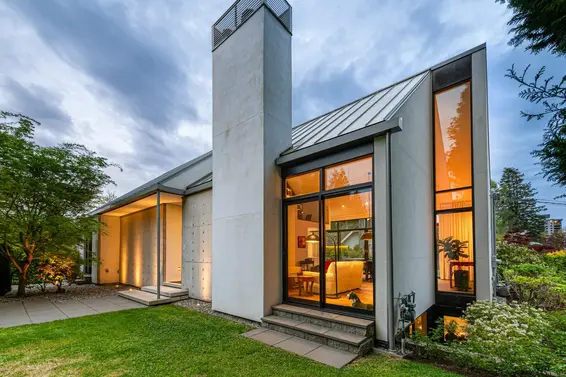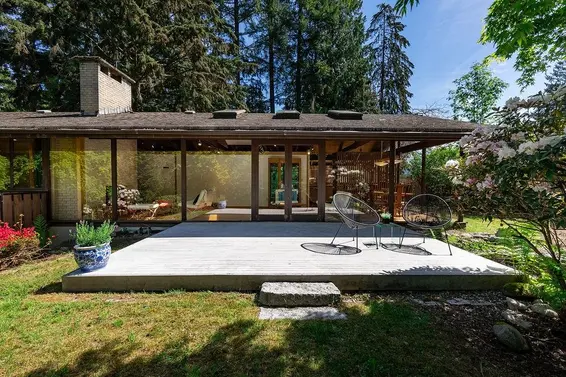- Time on Site: 66 days
- Bed:
- 8
- Bath:
- 11
- Interior:
- 14,759 sq/ft
British Properties Estate newly completed, private, amazing city, mountain & harbour views on .636 acre & 14,759 SF on 4 levels. Dual foyer staircases, living/dining areas w/limestone & marble FP, gourmet kitch, quartzite counters, Miele & Sub-Zero appls, bkfst bar & EA, prep kitch, pantry & adj family rm w/limestone & quartzite FP, secondary master, heated terrace, lounge & pool. Mezzanine leads to kid’s lounge/study, laundry, 4 ensuited bedrms w/walk-ins, main master w/walk-in, ensuite, office & 2 priv terraces. Down incl wet bar, lounge & wine rm, exercise, media/theatre, rec-games rm & nanny’s rm, bath w/sauna & steam rm & add’l guest rm, ½-size indoor bsktball court &/or ballet studio, walkway to indoor pool. Elevator, heated drive, Crestron, AC, HRV & 4-car garage. Beyond impressive!
Upcoming Opens
Property Details
- List Price [LP]: $29,998,000
- Original List Price [OLP]: $29,998,000
- List Date: March 4, 2025
- Last Updated: March 5, 2025, 11:52 a.m.
- Days on Market: 67
- Address: 730 Fairmile Road
- MLS® Number: R2973836
- Listing Brokerage: Rennie & Associates Realty - Jason Soprovich
- Type: House/Single Family
- Style of Home: Residential Detached
- Title: Freehold NonStrata
- Age: 9 years
- Year Built: 2016
- Bedrooms: 8
- Total Bathrooms: 11
- Full Bathrooms: 8
- Half Bathrooms: 3
- Fireplaces: 2
- Floors: 2
- Int. Area: 14,759 sq/ft
- Main Floor: 3,848 sq/ft
- Above Main Floor Area: 3,246 sq/ft
- Below Main Floor Area: 5,250 sq/ft
- Unfinished Floor Area: 2,415 sq/ft
- # of Rooms: 36
- # of Kitchens: 2
- Suite: None
- Lot Size: 27,985 sq/ft
- Frontage: 107
- Depth: 2642
- Gross Taxes: $90999.83
- Taxes Year: 2024
- Maintenance Includes: Exercise Centre, Sauna/Steam Room
- Roof: Asphalt, Metal
- Heat: Forced Air, Radiant, Electric
- Construction: Concrete, Mixed (Exterior), Stone (Exterior)
 10
10
Seeing this blurry text? - The Real Estate Board requires you to be registered before accessing this info. Sign Up for free to view.
Features
- Included Items: Washer/Dryer, Dishwasher, Refrigerator, Cooktop
- Features:
Elevator, Window Coverings, Security System, Fire Sprinkler System
- View: PANORAMIC OCEAN,HARBOUR & CITY
- Outdoor Areas: Garden, Tennis Court(s), Balcony, Patio, Deck, Fenced
- Site Influences: Shopping Nearby, Central Location, Near Golf Course, Private, Recreation Nearby
- Amenities: Indoor, Swirlpool/Hot Tub, Central Air, Air Conditioning, In Suite Laundry
- Parking Type: Tandem, Guest, Front Access
- Parking Spaces - Total: 6
- Parking Spaces - Covered: 4
Seeing this blurry text? - The Real Estate Board requires you to be registered before accessing this info. Sign Up for free to view.
Room Measurements
| Level | Room | Measurements |
|---|---|---|
| Main | Family Room | 18'0 × 16'6 |
| Main | Eating Area | 19'9 × 14'5 |
| Main | Kitchen | 21'2 × 10'4 |
| Main | Kitchen | 13'10 × 9'8 |
| Main | Mud Room | 17'7 × 6'2 |
| Main | Dining Room | 18'9 × 13'8 |
| Main | Living Room | 20'0 × 18'9 |
| Main | Foyer | 13'10 × 12'11 |
| Main | Office | 15'9 × 15'1 |
| Main | Bedroom | 15'5 × 14'0 |
| Abv Main 2 | Primary Bedroom | 20'1 × 16'1 |
| Abv Main 2 | Walk-In Closet | 13'1 × 12'10 |
| Abv Main 2 | Office | 18'9 × 11'8 |
| Abv Main 2 | Bedroom | 14'3 × 13'9 |
| Abv Main 2 | Walk-In Closet | 6'5 × 5'2 |
| Abv Main 2 | Bedroom | 14'4 × 13'9 |
| Abv Main 2 | Walk-In Closet | 6'5 × 5'2 |
| Abv Main 2 | Bedroom | 16'3 × 15'11 |
| Abv Main 2 | Walk-In Closet | 7'6 × 6'0 |
| Abv Main 2 | Laundry | 11'1 × 7'4 |
| Abv Main 2 | Study | 16'6 × 13'1 |
| Below | Gym | 17'6 × 15'7 |
| Below | Sauna | 9'5 × 6'3 |
| Below | Flex Room | 15'5 × 8'6 |
| Below | Bedroom | 12'4 × 9'10 |
| Below | Laundry | 12'5 × 10'7 |
| Below | Recreation Room | 20'7 × 20'4 |
| Below | Recreation Room | 34'4 × 22'0 |
| Below | Wine Room | 16'2 × 14'4 |
| Below | Bedroom | 16'1 × 15'5 |
| Below | Bedroom | 14'10 × 14'10 |
| Below | Other | 7'3 × 5'7 |
| Below | Other | 27'4 × 10'2 |
| Below | Other | 21'10 × 20'10 |
| Above | Other | 40'9 × 14'3 |
| Above | Other | 8'11 × 7'4 |
Seeing this blurry text? - The Real Estate Board requires you to be registered before accessing this info. Sign Up for free to view.
Map
Recent Price History
| Date | MLS # | Price | Event |
|---|---|---|---|
| March 5, 2025 | R2973836 | $29,998,000 | Listed |
| March 4, 2025 | R2936866 | $29,998,000 | Terminated |
| October 18, 2024 | R2936866 | $29,998,000 | Listed |
| October 18, 2024 | R2872740 | $35,888,000 | Terminated |
| August 1, 2024 | R2872740 | $35,888,000 | Hold all Action |
| April 19, 2024 | R2872740 | $35,888,000 | Listed |
| March 5, 2024 | R2811512 | $35,888,000 | Cancel Protected |
| December 28, 2023 | R2811512 | $35,888,000 | Hold all Action |
| September 5, 2023 | R2811512 | $35,888,000 | Listed |
| August 17, 2023 | R2753642 | $35,888,000 | Expired |
| February 16, 2023 | R2753642 | $35,888,000 | Listed |
| February 16, 2023 | R2724314 | $36,968,000 | Terminated |
| September 16, 2022 | R2724314 | $36,968,000 | Listed |
| January 31, 2015 | V1102444 | $5,988,000 | Listed |
| January 31, 2015 | V1102444 | $5,650,000 | Sold |
| January 1, 2014 | V1015943 | $4,990,000 | Expired |
| December 31, 2013 | V1015943 | $4,990,000 | Terminated |
| July 3, 2013 | V1015943 | $4,990,000 | Listed |
| November 16, 2012 | V950937 | $4,999,000 | Expired |
| May 16, 2012 | V950937 | $5,488,000 | Listed |
| October 28, 2010 | V690752 | $2,980,000 | Sold |
| February 20, 2008 | V690752 | $3,800,000 | Listed |
| November 26, 2007 | V671954 | $3,800,000 | Terminated |
| November 26, 2007 | V671954 | $3,800,000 | Expired |
| October 1, 2007 | V671954 | $3,800,000 | Listed |
| September 30, 2007 | V614007 | $3,800,000 | Expired |
| September 25, 2006 | V614007 | $3,800,000 | Listed |
Interested in the full price history of this home? Contact us.
Seeing this blurry text? - The Real Estate Board requires you to be registered before accessing this info. Sign Up for free to view.
Elevator

- Bed:
- 5
- Bath:
- 5
- Interior:
- 4,051 sq/ft
- Type:
- House

- Bed:
- 6 + den
- Bath:
- 9
- Interior:
- 10,269 sq/ft
- Type:
- House

- Bed:
- 6
- Bath:
- 9
- Interior:
- 9,834 sq/ft
- Type:
- House

- Bed:
- 5
- Bath:
- 6
- Interior:
- 4,838 sq/ft
- Type:
- House

- Bed:
- 5
- Bath:
- 5
- Interior:
- 4,051 sq/ft
- Type:
- House

- Bed:
- 6 + den
- Bath:
- 9
- Interior:
- 10,269 sq/ft
- Type:
- House

- Bed:
- 6
- Bath:
- 9
- Interior:
- 9,834 sq/ft
- Type:
- House

- Bed:
- 5
- Bath:
- 6
- Interior:
- 4,838 sq/ft
- Type:
- House
Nearby MLS® Listings
There are 96 other houses for sale in British Properties, West Vancouver.

- Bed:
- 4 + den
- Bath:
- 4
- Interior:
- 4,117 sq/ft
- Type:
- House

- Bed:
- 7 + den
- Bath:
- 9
- Interior:
- 8,171 sq/ft
- Type:
- House

- Bed:
- 5
- Bath:
- 3
- Interior:
- 2,636 sq/ft
- Type:
- House

- Bed:
- 4 + den
- Bath:
- 3
- Interior:
- 2,610 sq/ft
- Type:
- House

- Bed:
- 4 + den
- Bath:
- 4
- Interior:
- 4,117 sq/ft
- Type:
- House

- Bed:
- 7 + den
- Bath:
- 9
- Interior:
- 8,171 sq/ft
- Type:
- House

- Bed:
- 5
- Bath:
- 3
- Interior:
- 2,636 sq/ft
- Type:
- House

- Bed:
- 4 + den
- Bath:
- 3
- Interior:
- 2,610 sq/ft
- Type:
- House
Nearby Sales
There have been 101 houses reported sold in British Properties, West Vancouver in the last two years.
Most Recent Sales
FAQs
How much is 730 Fairmile Road listed for?
730 Fairmile Road is listed for sale for $29,998,000.
When was 730 Fairmile Road built?
730 Fairmile Road was built in 2016 and is 9 years old.
How large is 730 Fairmile Road?
730 Fairmile Road is 14,759 square feet across 2 floors.
How many bedrooms and bathrooms does 730 Fairmile Road have?
730 Fairmile Road has 8 bedrooms and 11 bathrooms.
What are the annual taxes?
The annual taxes for 730 Fairmile Road are $90,999.83 for 2024.
What are the area active listing stats?
730 Fairmile Road is located in British Properties, West Vancouver. The average house for sale in British Properties is listed for $4.75M. The lowest priced houses for sale in British Properties, West Vancouver is listed for 1.8M, while the most expensive home for sale is listed for $30M. The average days on market for the houses currently listed for sale is 46 days.
When was the listing information last updated?
The listing details for 730 Fairmile Road was last updated May 10, 2025 at 05:32 PM.
Listing Office: Rennie & Associates Realty - Jason Soprovich
Listing information last updated on May 10, 2025 at 05:32 PM.
Disclaimer: All information displayed including measurements and square footage is approximate, and although believed to be accurate is not guaranteed. Information should not be relied upon without independent verification.









































