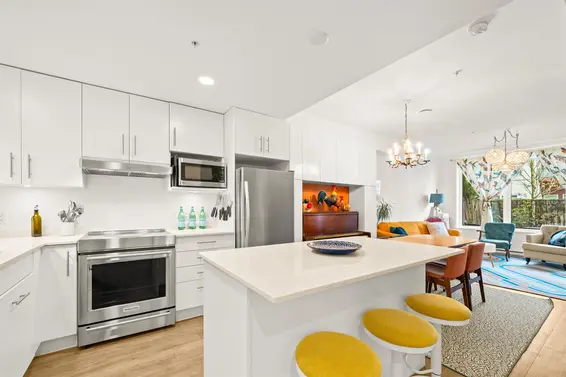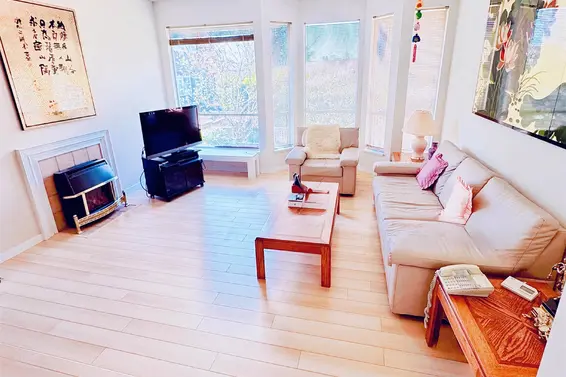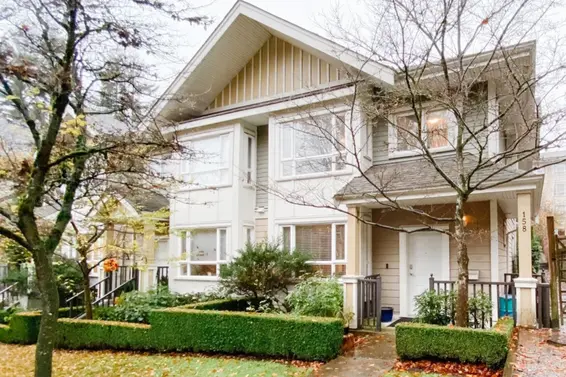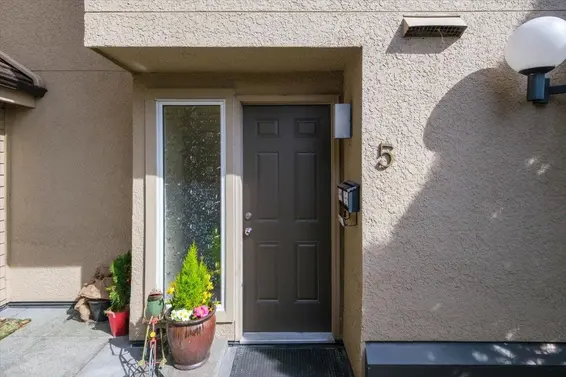- List Price
$1,269,000 - Sold on Sep 16, 2024
- What's My Home Worth?
- Bed:
- 3 + den
- Bath:
- 2
- Interior:
- 1,431 sq/ft
Updated 3 bedroom townhome at ‘The Timbers’
Updated 3 bedroom townhome at ‘The Timbers’ in the heart of Central Lonsdale. Offering over 1,400 sq/ft across three levels plus a sunny, west facing patio/deck off the main for terrific indoor/outdoor living. Featuring a tastefully renovated kitchen with sleek new cabinets, quartz counters, and stainless appliances. The open plan living/dining room includes a wood burning fireplace with updated tile surround, built-in floating shelves, and sliders to the west facing patio. The patio is a great size for entertaining with an elevated deck dining area, plenty of space for a BBQ and additional seating, and includes a small raised bed garden. Completing the main is a 2-piece powder room. The upper level offers a 4-piece bathroom and 3 bedrooms including a spacious primary. The lower level includes a den/storage room, flexible use sitting area/office (with skylight), a separate laundry area, and direct access to the underground parking. On a quiet, low traffic street and yet conveniently just steps to all Central Lonsdale amenities and transit options. Walk to Queen Mary Elementary and Carson Graham Secondary (with IB program), access trails and fields at Mahon Park, and enjoy access to all the shopping and dining options along the vibrant Lonsdale corridor including Whole Foods, City Market, and more.
Property Details
- List Price [LP]: $1,269,000
- Last Updated: Jan. 3, 2025, 1:23 p.m.
- Sale Price [SP]:
- Sale Date: Sept. 16, 2024
- Address: 8 251 West 14th Street
- MLS® Number: R2922905
- Type: Townhouse
- Style of Home: 2 storey w/ basement
- Title: Freehold Strata
- Age: 45 years
- Year Built: 1979
- Bedrooms: 3
- Total Bathrooms: 2
- Full Bathrooms: 1
- Half Bathrooms: 1
- Dens: 1
- Fireplaces: 1
- Floors: 3
- Int. Area: 1,431 sq/ft
- Main Floor: 517 sq/ft
- Above Main Floor Area: 570 sq/ft
- Below Main Floor Area: 344 sq/ft
- # of Kitchens: 1
- Gross Taxes: $3076.09
- Taxes Year: 2023
- Maintenance Fee: $566.62 per month
- Maintenance Includes: Gardening, Management, Snow Removal
- Roof: Wood
- Heat: Baseboard electric
- Construction: Frame - Wood
 84
84
Features
- Outdoor Areas: open front patio, fenced back patio and deck
- Rear Yard Exposure: West
- Site Influences: Central Location, Shopping Nearby, Recreation Nearby, Schools Nearby
- Amenities: In suite laundry
- Parking Type: Garage underbuilding
- Parking Spaces - Total: 1
- Parking Spaces - Covered: 1
- Parking Access: Lane
Room Measurements
| Level | Room | Measurements |
|---|---|---|
| Main | Living Room | 13'9 × 10'9 |
| Main | Dining Room | 8'11 × 6'5 |
| Main | Kitchen | 13'7 × 9'6 |
| Above | Primary Bedroom | 11'0 × 10'1 |
| Above | Bedroom | 8'9 × 8'9 |
| Above | Bedroom | 10'6 × 7'10 |
| Below | Den | 11'2 × 6'7 |
| Below | Office | 6'0 × 5'4 |
Map
Schools
- Address: 230 West Keith Road
- Phone: 604-903-372
- Fax: 604-903-372
- Grade 7 Enrollment: None
- Fraser Institute Report Card: View Online
- School Website: Visit Website
- Address: 2145 Jones Avenue
- Phone: 604-903-3555
- Fax: 604-903-3556
- Grade 12 Enrollment: None
- Fraser Institute Report Card: View Online
- School Website: Visit Website
Disclaimer: Catchments and school information compiled from the School District and the Fraser Institute. School catchments, although deemed to be accurate, are not guaranteed and should be verified.
Building Details
- MLS® Listings: 0
- Units in development: 22
- Construction: Wood frame
- Bylaw Restrictions:
- Pets allowed with restrictions
- Rentals (min 1 month)
- Occupant restrictions
Nearby MLS® Listings
There are 12 other townhomes for sale in Central Lonsdale, North Vancouver.

- Bed:
- 4
- Bath:
- 3
- Interior:
- 1,239 sq/ft
- Type:
- Townhome

- Bed:
- 3
- Bath:
- 4
- Interior:
- 1,593 sq/ft
- Type:
- Townhome

- Bed:
- 3
- Bath:
- 4
- Interior:
- 1,983 sq/ft
- Type:
- Townhome

- Bed:
- 4
- Bath:
- 2
- Interior:
- 1,542 sq/ft
- Type:
- Townhome

- Bed:
- 4
- Bath:
- 3
- Interior:
- 1,239 sq/ft
- Type:
- Townhome

- Bed:
- 3
- Bath:
- 4
- Interior:
- 1,593 sq/ft
- Type:
- Townhome

- Bed:
- 3
- Bath:
- 4
- Interior:
- 1,983 sq/ft
- Type:
- Townhome

- Bed:
- 4
- Bath:
- 2
- Interior:
- 1,542 sq/ft
- Type:
- Townhome
Nearby Sales
There have been 82 townhomes reported sold in Central Lonsdale, North Vancouver in the last two years.
Most Recent Sales
Listing information last updated on March 18, 2025 at 12:25 PM.
Disclaimer: All information displayed including measurements and square footage is approximate, and although believed to be accurate is not guaranteed. Information should not be relied upon without independent verification.





































