- List Price
$1,599,000 - Sold on May 8, 2021
- What's My Home Worth?
- Bed:
- 3
- Bath:
- 2
- Interior:
- 1,252 sq/ft
Updated Hamilton Heights Rancher
Updated rancher on a prime City of North Van lot in family friendly Hamilton Heights. Offering the best of one level living with 3 bedrooms, 2 bathrooms, and an open plan layout with great outdoor space. Featuring a modern kitchen with stainless appliances, lots of cupboard space, and peninsular bar seating. The adjacent dining area has room for the entire family, offers great natural light with two skylights, and opens to a large living room with gas burning fireplace and sliders that lead to the private patio and deck. Completing the home are the three bedrooms, two bathrooms including a spacious primary bedroom with 4-piece semi-ensuite (including a jetted tub) and French doors to the back deck. The home offers great outdoor living with easy access to the patio/deck and the fully fenced yard, great for kids and pets. Situated on a family friendly, low traffic street on a north/south oriented 50’ x 139’ level lot with lane access to an oversized 600 sq/ft garage (with power - ideal for the home hobbyist with plenty of room for a workshop, office conversion, or rent out for a revenue source). There is additional off-street parking in the front with access to a double-parking pad. Conveniently located with all amenities just a short walk or drive from your doorstep, near transit, and close to great parks and trails. The home was fully renovated in 2003/04 with thoughtful cosmetic and mechanical upgrades including updated electrical, partially updated plumbing, new deck (2006), hot water tank (2019), and roof approx. 8 years old. Great opportunity for the next family to move-in and enjoy, buy and hold (currently tenanted), build your dream home, or add a coach house (confirm with CNV).
Property Details
- List Price [LP]: $1,599,000
- Last Updated: Feb. 2, 2023, 4:03 p.m.
- Sale Price [SP]:
- Sale Date: May 8, 2021
- Off Market Date: May 8, 2021
- Address: 870 West 19th Street
- MLS® Number: R2573815
- Type: Single Family
- Style of Home: Rancher
- Title: Freehold NonStrata
- Age: 68 years
- Year Built: 1953
- Bedrooms: 3
- Total Bathrooms: 2
- Full Bathrooms: 2
- Fireplaces: 1
- Floors: 1
- Int. Area: 1,252 sq/ft
- Main Floor: 1,252 sq/ft
- # of Kitchens: 1
- Lot Size: 7,000 sq/ft
- Frontage: 50'
- Depth: 139.9
- Gross Taxes: $4278.38
- Taxes Year: 2020
- Roof: Asphalt
- Heat: Forced air, baseboard electric
- Construction: Wood frame
 73
73
Features
- Included Items: Fridge, stove, dishwasher, washer, dryer, security system, 2 garage door remotes
- Features:
- Excellent off street parking including 600 sq/ft garage + front parking pad
- New deck 2006
- French doors off primary bedroom to deck
- Jacuzzi tub in ensuite
- Great sunshine from north/south oriented yard
- Year renovated: 2003/2004
- Updates:
- Extensively renovated in 2003/2004
- Renovations: Extensive
- Outdoor Areas: Fenced backyard, patio, grassed front and back yards
- Rear Yard Exposure: North
- Site Influences: Central location, shopping nearby, recreation nearby, lane access, ski hill nearby, marina nearby
- Parking Type: Double garage, open parking pad
- Parking Spaces - Total: 4
- Parking Spaces - Covered: 2
- Parking Access: Lane, front
Room Measurements
| Level | Room | Measurements |
|---|---|---|
| Main | Living Room | 21'9 × 19'4 |
| Main | Dining Room | 10'6 × 7'0 |
| Main | Kitchen | 14'6 × 10'5 |
| Main | Primary Bedroom | 19'0 × 11'4 |
| Main | Ensuite | 10'4 × 9'1 |
| Main | Bedroom | 12'6 × 7'6 |
| Main | Bedroom | 12'11 × 9'7 |
| Main | Closet/Mud Room | 6'11 × 5'11 |
| Main | Bathroom | 9'8 × 7'8 |
Map
Schools
- Address: 641 West 17th Street
- Phone: 604-903-3840
- Fax: 604-903-3841
- Grade 7 Enrollment: None
- Fraser Institute Report Card: View Online
- School Website: Visit Website
- Address: 2145 Jones Avenue
- Phone: 604-903-3555
- Fax: 604-903-3556
- Grade 12 Enrollment: None
- Fraser Institute Report Card: View Online
- School Website: Visit Website
Disclaimer: Catchments and school information compiled from the School District and the Fraser Institute. School catchments, although deemed to be accurate, are not guaranteed and should be verified.
Coach House or Laneway Home Potential
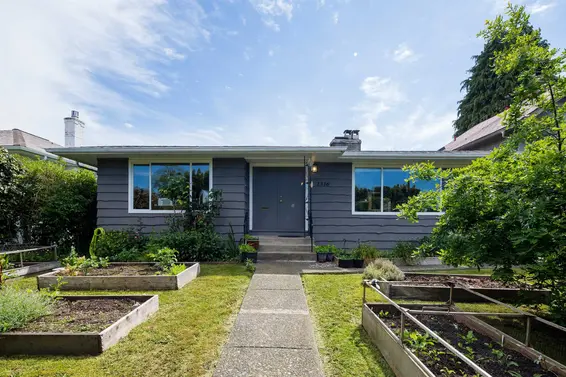
- Bed:
- 4
- Bath:
- 2
- Interior:
- 2,500 sq/ft
- Type:
- House
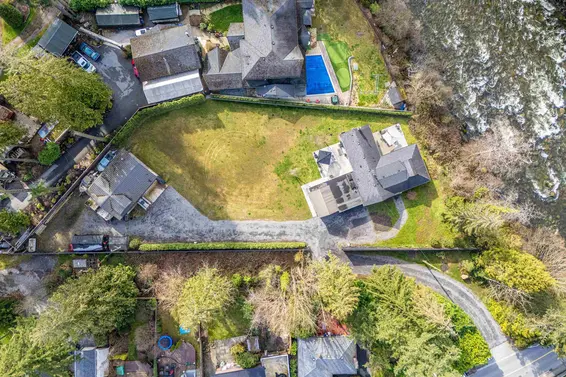
- Bed:
- 4
- Bath:
- 3
- Interior:
- 2,377 sq/ft
- Type:
- House
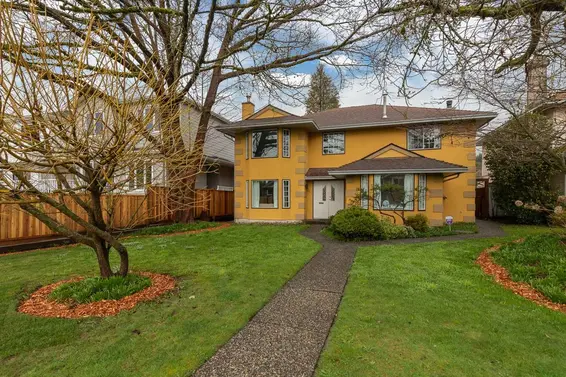
- Bed:
- 4
- Bath:
- 3
- Interior:
- 2,707 sq/ft
- Type:
- House
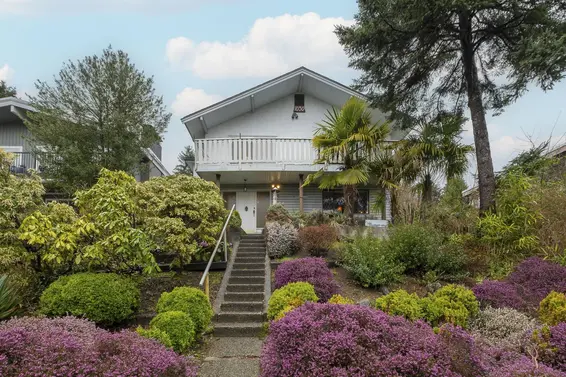
- Bed:
- 4
- Bath:
- 3
- Interior:
- 2,818 sq/ft
- Type:
- House

- Bed:
- 4
- Bath:
- 2
- Interior:
- 2,500 sq/ft
- Type:
- House

- Bed:
- 4
- Bath:
- 3
- Interior:
- 2,377 sq/ft
- Type:
- House

- Bed:
- 4
- Bath:
- 3
- Interior:
- 2,707 sq/ft
- Type:
- House

- Bed:
- 4
- Bath:
- 3
- Interior:
- 2,818 sq/ft
- Type:
- House
Rancher
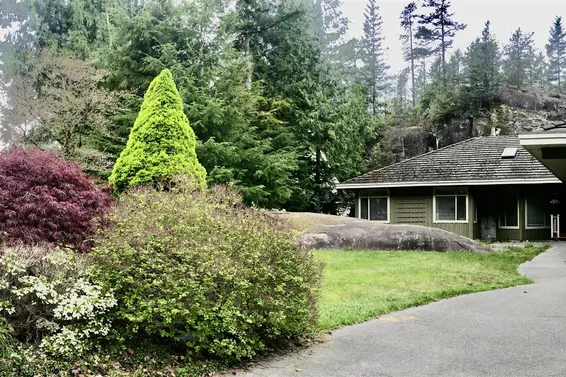
- Bed:
- 4
- Bath:
- 3
- Interior:
- 2,965 sq/ft
- Type:
- House

- Bed:
- 4
- Bath:
- 3
- Interior:
- 2,377 sq/ft
- Type:
- House
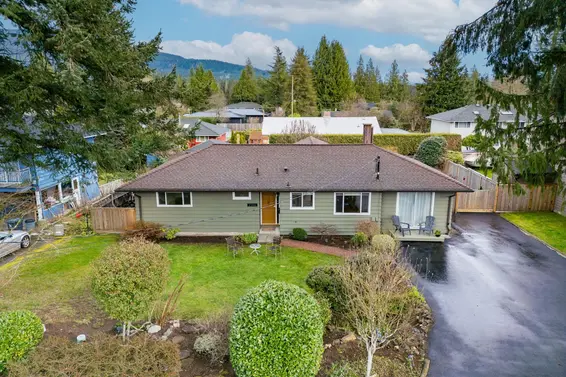
- Bed:
- 3
- Bath:
- 2
- Interior:
- 1,626 sq/ft
- Type:
- House
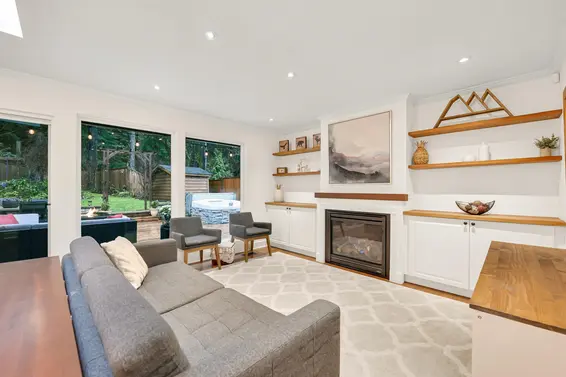
- Bed:
- 3
- Bath:
- 2
- Interior:
- 1,601 sq/ft
- Type:
- House

- Bed:
- 4
- Bath:
- 3
- Interior:
- 2,965 sq/ft
- Type:
- House

- Bed:
- 4
- Bath:
- 3
- Interior:
- 2,377 sq/ft
- Type:
- House

- Bed:
- 3
- Bath:
- 2
- Interior:
- 1,626 sq/ft
- Type:
- House

- Bed:
- 3
- Bath:
- 2
- Interior:
- 1,601 sq/ft
- Type:
- House
Nearby MLS® Listings
There is 1 other house for sale in Mosquito Creek, North Vancouver.

- Bed:
- 2
- Bath:
- 1
- Interior:
- 1,165 sq/ft
- Type:
- House

- Bed:
- 2
- Bath:
- 1
- Interior:
- 1,165 sq/ft
- Type:
- House
Nearby Sales
There have been 17 houses reported sold in Mosquito Creek, North Vancouver in the last two years.
Most Recent Sales
Listing information last updated on March 18, 2025 at 12:25 PM.
Disclaimer: All information displayed including measurements and square footage is approximate, and although believed to be accurate is not guaranteed. Information should not be relied upon without independent verification.






































