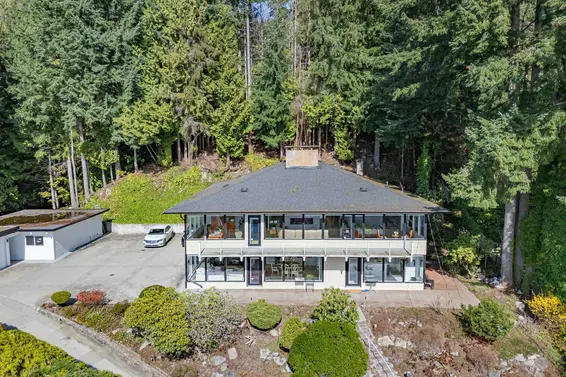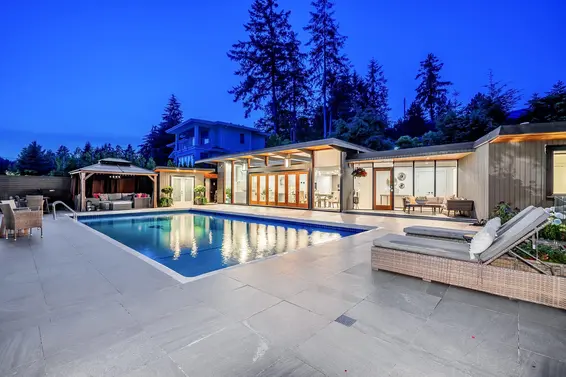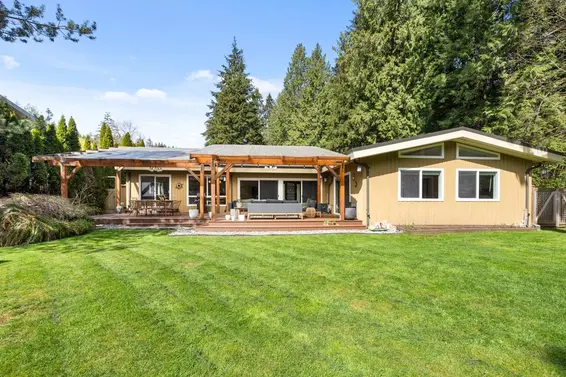- Time on Site: 96 days
- Bed:
- 3 + den
- Bath:
- 4
- Interior:
- 3,948 sq/ft
Huge VIEW property in coveted location! Spectacular opportunity in the British Properties: mid century modern gem in neighbourhood full of multi million dollar dream homes. Large (22,000+ sq foot) south facing backyard, city and ocean views plus a 4000 sq ft house set back from a quiet road. Hardwood floors, wood burning and gas fireplaces, large kitchen, 3 plus bedrooms, 4 baths... Amazing potential with this flat, view, yard. Pool and hot tub surrounded by amazing outdoor living areas. Prime location near all the best schools, restaurants, shops and recreation. Perfect for a renovation project or a rebuild!
Upcoming Opens
Property Details
- List Price [LP]: $4,098,800
- Prev List Price: $4,498,800
- Original List Price [OLP]: $4,498,800
- List Date: January 13, 2025
- Last Updated: April 1, 2025, 10:57 a.m.
- Days on Market: 14
- Price [LP] Per Sq/Ft: $1,139.51
- Address: 670 Fairmile Road
- MLS® Number: R2955514
- Listing Brokerage: Coldwell Banker Prestige Realty
- Type: House/Single Family
- Style of Home: Residential Detached
- Title: Freehold NonStrata
- Age: 78 years
- Year Built: 1947
- Bedrooms: 3
- Total Bathrooms: 4
- Full Bathrooms: 4
- Dens: 1
- Fireplaces: 2
- Floors: 1
- Int. Area: 3,948 sq/ft
- Main Floor: 3,948 sq/ft
- # of Rooms: 15
- # of Kitchens: 1
- Suite: None
- Lot Size: 22,603 sq/ft
- Frontage: 100
- Depth: 200
- Gross Taxes: $15945.87
- Taxes Year: 2024
- Roof: Wood
- Heat: Hot Water, Gas, Wood Burning
- Construction: Frame Wood, Wood Siding
Seeing this blurry text? - The Real Estate Board requires you to be registered before accessing this info. Sign Up for free to view.
Features
- Included Items: Washer/Dryer, Dishwasher, Refrigerator, Cooktop
- View: City, Ocean, Stanley Park
- Outdoor Areas: Private Yard, Patio, Deck
- Site Influences: Golf, Shopping Nearby, Central Location, Near Golf Course
- Parking Type: Garage Double, Front Access
- Parking Spaces - Total: 5
- Parking Spaces - Covered: 2
- Parking Access: Front
Seeing this blurry text? - The Real Estate Board requires you to be registered before accessing this info. Sign Up for free to view.
Room Measurements
| Level | Room | Measurements |
|---|---|---|
| Main | Family Room | 18'1 × 15' |
| Main | Kitchen | 19'7 × 8'6 |
| Main | Dining Room | 14'8 × 13'9 |
| Main | Living Room | 23'1 × 22' |
| Main | Sauna | 5'9 × 5'4 |
| Main | Laundry | 11'8 × 5'8 |
| Main | Flex Room | 10'1 × 6'3 |
| Main | Recreation Room | 22' × 19'10 |
| Main | Foyer | 13'6 × 13'11 |
| Main | Den | 10'9 × 7'11 |
| Main | Bedroom | 12'5 × 12'5 |
| Main | Bedroom | 13'7 × 12'1 |
| Main | Primary Bedroom | 18'4 × 15'2 |
| Main | Workshop | 13'9 × 11'1 |
| Main | Storage | 3'7 × 2'10 |
Seeing this blurry text? - The Real Estate Board requires you to be registered before accessing this info. Sign Up for free to view.
Map
Recent Price History
| Date | MLS # | Price | Event |
|---|---|---|---|
| February 13, 2025 | R2955514 | $4,098,800 | Price Changed |
| January 13, 2025 | R2955514 | $4,498,800 | Listed |
| December 23, 2024 | R2942080 | $4,498,800 | Cancel Protected |
| November 5, 2024 | R2942080 | $4,498,800 | Listed |
| November 1, 2024 | R2888679 | $4,988,800 | Terminated |
| May 29, 2024 | R2888679 | $4,988,800 | Listed |
Interested in the full price history of this home? Contact us.
Seeing this blurry text? - The Real Estate Board requires you to be registered before accessing this info. Sign Up for free to view.
West Coast Modern

- Bed:
- 4
- Bath:
- 4
- Interior:
- 3,627 sq/ft
- Type:
- House

- Bed:
- 4
- Bath:
- 4
- Interior:
- 3,114 sq/ft
- Type:
- House

- Bed:
- 5
- Bath:
- 5
- Interior:
- 5,133 sq/ft
- Type:
- House

- Bed:
- 3
- Bath:
- 4
- Interior:
- 2,947 sq/ft
- Type:
- House

- Bed:
- 4
- Bath:
- 4
- Interior:
- 3,627 sq/ft
- Type:
- House

- Bed:
- 4
- Bath:
- 4
- Interior:
- 3,114 sq/ft
- Type:
- House

- Bed:
- 5
- Bath:
- 5
- Interior:
- 5,133 sq/ft
- Type:
- House

- Bed:
- 3
- Bath:
- 4
- Interior:
- 2,947 sq/ft
- Type:
- House
Nearby MLS® Listings
There are 84 other houses for sale in British Properties, West Vancouver.

- Bed:
- 3
- Bath:
- 4
- Interior:
- 2,513 sq/ft
- Type:
- House

- Bed:
- 5 + den
- Bath:
- 3
- Interior:
- 4,558 sq/ft
- Type:
- House

- Bed:
- 6
- Bath:
- 3
- Interior:
- 3,033 sq/ft
- Type:
- House

- Bed:
- 4
- Bath:
- 3
- Interior:
- 2,522 sq/ft
- Type:
- House

- Bed:
- 3
- Bath:
- 4
- Interior:
- 2,513 sq/ft
- Type:
- House

- Bed:
- 5 + den
- Bath:
- 3
- Interior:
- 4,558 sq/ft
- Type:
- House

- Bed:
- 6
- Bath:
- 3
- Interior:
- 3,033 sq/ft
- Type:
- House

- Bed:
- 4
- Bath:
- 3
- Interior:
- 2,522 sq/ft
- Type:
- House
Nearby Sales
There have been 100 houses reported sold in British Properties, West Vancouver in the last two years.
Most Recent Sales
FAQs
How much is 670 Fairmile Road listed for?
670 Fairmile Road is listed for sale for $4,098,800.
When was 670 Fairmile Road built?
670 Fairmile Road was built in 1947 and is 78 years old.
How large is 670 Fairmile Road?
670 Fairmile Road is 3,948 square feet across 1 floor.
How many bedrooms and bathrooms does 670 Fairmile Road have?
670 Fairmile Road has 3 bedrooms and 4 bathrooms.
What are the annual taxes?
The annual taxes for 670 Fairmile Road are $15,945.87 for 2024.
What are the area active listing stats?
670 Fairmile Road is located in British Properties, West Vancouver. The average house for sale in British Properties is listed for $4.72M. The lowest priced houses for sale in British Properties, West Vancouver is listed for 1.85M, while the most expensive home for sale is listed for $30M. The average days on market for the houses currently listed for sale is 53 days.
When was the listing information last updated?
The listing details for 670 Fairmile Road was last updated March 18, 2025 at 12:25 PM.
Listing Office: Coldwell Banker Prestige Realty
Listing information last updated on March 18, 2025 at 12:25 PM.
Disclaimer: All information displayed including measurements and square footage is approximate, and although believed to be accurate is not guaranteed. Information should not be relied upon without independent verification.






















