- List Price
$824,900 - Sold on Jun 4, 2024
- What's My Home Worth?
- Bed:
- 2
- Bath:
- 2
- Interior:
- 1,118 sq/ft
Nestled in Somerset Green's 55+ community, this meticulously crafted two-bedroom, two-bathroom home offers a lovely floor plan & tranquil escape with a beautiful garden view, a peek-a-boo glimpse of the city and southern exposure for all-day natural light. Large picture windows and a comfortable balcony invite the outdoors in, and the kitchen is spacious enough for two to cook & entertain. Retreat to the very spacious primary bedroom suite for relaxation. Enjoy ample in-suite storage, side-by-side laundry & the quiet of no immediate neighbors in this loc'n. Somerset Green offers lifestyle amenities like an indoor pool, hot tub, and guest suites. Embrace living in this friendly community and bring your pet along. Welcome to comfort and convenience in adult living.
Property Details
- List Price [LP]: $824,900
- Original List Price [OLP]: $824,900
- List Date: May 13, 2024
- Last Updated: Oct. 27, 2024, 9:33 a.m.
- Days on Market: 22
- Price [LP] Per Sq/Ft: $728.98
- Sale Price [SP]:
- SP to LP Ratio:
- SP to OLP Ratio:
- Sale Date: June 4, 2024
- Off Market Date: June 4, 2024
- Address: 316 2800 Chesterfield Avenue
- MLS® Number: R2882031
- Listing Brokerage: Royal LePage Sussex
- Type: Apartment/Condo
- Style of Home: Multi Family, Residential Attached
- Title: Freehold Strata
- Age: 37 years
- Year Built: 1987
- Bedrooms: 2
- Total Bathrooms: 2
- Full Bathrooms: 2
- Fireplaces: 1
- Floors: 1
- Int. Area: 1,118 sq/ft
- Main Floor: 1,118 sq/ft
- # of Rooms: 7
- # of Kitchens: 1
- Suite: None
- Gross Taxes: $2128.00
- Taxes Year: 2023
- Maintenance Fee: $567.84 per month
- Maintenance Includes: Exercise Centre, Sauna/Steam Room, Caretaker, Trash, Maintenance Grounds, Gas, Management, Recreation Facilities, Snow Removal
- Roof: Asphalt
- Heat: Baseboard, Electric, Gas
- Construction: Frame Wood, Brick (Exterior), Stucco
- Rainscreen: Full
 74
74
Seeing this blurry text? - The Real Estate Board requires you to be registered before accessing this info. Sign Up for free to view.
Features
- Excluded Items: Teak Wall Unit
- Features:
Guest Suite, Storage, Workshop Attached
- View: Peek-a-boo City View
- Outdoor Areas: Garden, Balcony
- Site Influences: Adult Oriented, Shopping Nearby, Private, Recreation Nearby
- Amenities: Wheelchair Access, Indoor, Swirlpool/Hot Tub, In Suite Laundry
- Parking Type: Garage Under Building, Front Access, Asphalt
- Parking Spaces - Total: 1
- Parking Spaces - Covered: 1
- Parking Access: Front
- Locker: Yes
- Bylaw Restrictions: Pets Allowed w/Rest., Cats Allowed, Dogs Allowed, One Pet Allowed
Seeing this blurry text? - The Real Estate Board requires you to be registered before accessing this info. Sign Up for free to view.
Room Measurements
| Level | Room | Measurements |
|---|---|---|
| Main | Foyer | 7'2 × 3'11 |
| Main | Kitchen | 10'8 × 9'10 |
| Main | Dining Room | 15'3 × 9'3 |
| Main | Living Room | 15'5 × 14'3 |
| Main | Primary Bedroom | 10'10 × 13'4 |
| Main | Bedroom | 9'7 × 10'9 |
| Main | Storage | 7'11 × 5'1 |
Seeing this blurry text? - The Real Estate Board requires you to be registered before accessing this info. Sign Up for free to view.
Map
Recent Price History
| Date | MLS # | Price | Event |
|---|---|---|---|
| June 4, 2024 | R2882031 | $815,000 | Sold |
| May 13, 2024 | R2882031 | $824,900 | Listed |
| August 27, 2008 | V703127 | $365,000 | Sold |
| April 18, 2008 | V703127 | $419,000 | Listed |
Interested in the full price history of this home? Contact us.
Seeing this blurry text? - The Real Estate Board requires you to be registered before accessing this info. Sign Up for free to view.
Building Details
- MLS® Listings: 2
- Units in development: 137
- Construction: Wood Frame
- Bylaw Restrictions:
- 55+ [at least one person residing in a strata lot must be 55 years or older]
- Pets allowed w/ restrictions (1 dog or 1 cat)
55 Plus
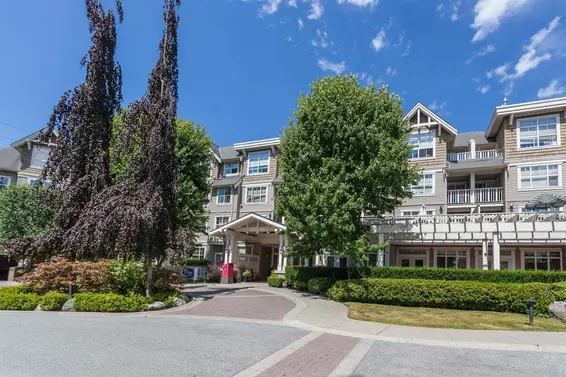
- Bed:
- 1
- Bath:
- 1
- Interior:
- 710 sq/ft
- Type:
- Condo
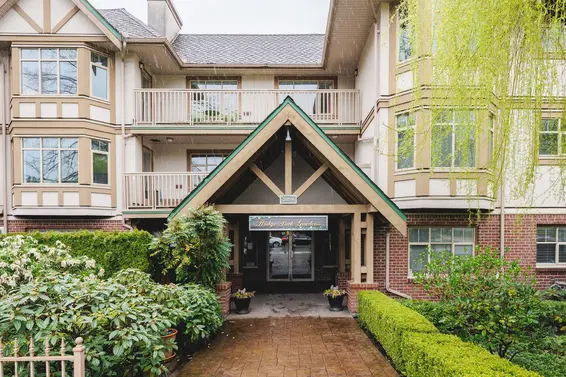
- Bed:
- 2
- Bath:
- 2
- Interior:
- 1,096 sq/ft
- Type:
- Condo
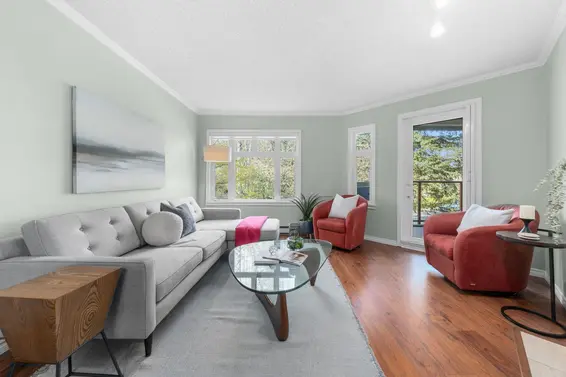
- Bed:
- 2
- Bath:
- 2
- Interior:
- 950 sq/ft
- Type:
- Condo

- Bed:
- 2
- Bath:
- 1
- Interior:
- 799 sq/ft
- Type:
- Condo

- Bed:
- 1
- Bath:
- 1
- Interior:
- 710 sq/ft
- Type:
- Condo

- Bed:
- 2
- Bath:
- 2
- Interior:
- 1,096 sq/ft
- Type:
- Condo

- Bed:
- 2
- Bath:
- 2
- Interior:
- 950 sq/ft
- Type:
- Condo

- Bed:
- 2
- Bath:
- 1
- Interior:
- 799 sq/ft
- Type:
- Condo
Nearby MLS® Listings
There are 6 other condos for sale in Upper Lonsdale, North Vancouver.
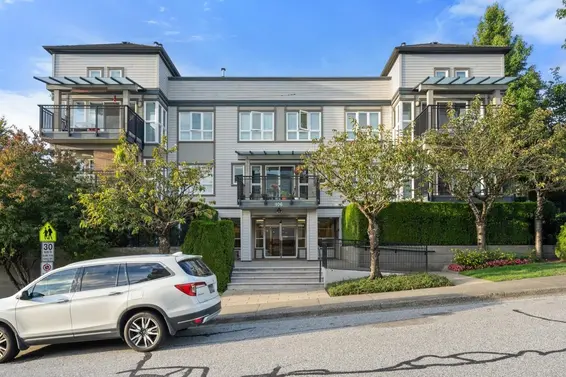
- Bed:
- 2
- Bath:
- 2
- Interior:
- 1,077 sq/ft
- Type:
- Condo

- Bed:
- 2
- Bath:
- 2
- Interior:
- 950 sq/ft
- Type:
- Condo

- Bed:
- 2
- Bath:
- 2
- Interior:
- 1,076 sq/ft
- Type:
- Condo
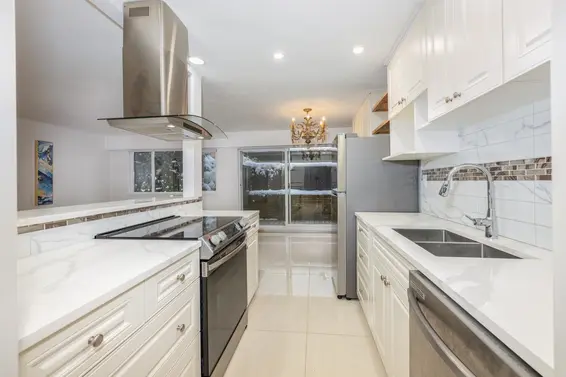
- Bed:
- 2
- Bath:
- 1
- Interior:
- 960 sq/ft
- Type:
- Condo

- Bed:
- 2
- Bath:
- 2
- Interior:
- 1,077 sq/ft
- Type:
- Condo

- Bed:
- 2
- Bath:
- 2
- Interior:
- 950 sq/ft
- Type:
- Condo

- Bed:
- 2
- Bath:
- 2
- Interior:
- 1,076 sq/ft
- Type:
- Condo

- Bed:
- 2
- Bath:
- 1
- Interior:
- 960 sq/ft
- Type:
- Condo
Nearby Sales
There have been 46 condos reported sold in Upper Lonsdale, North Vancouver in the last two years.
Most Recent Sales
Listing Office: Royal LePage Sussex
Listing information last updated on March 18, 2025 at 12:25 PM.
Disclaimer: All information displayed including measurements and square footage is approximate, and although believed to be accurate is not guaranteed. Information should not be relied upon without independent verification.








































