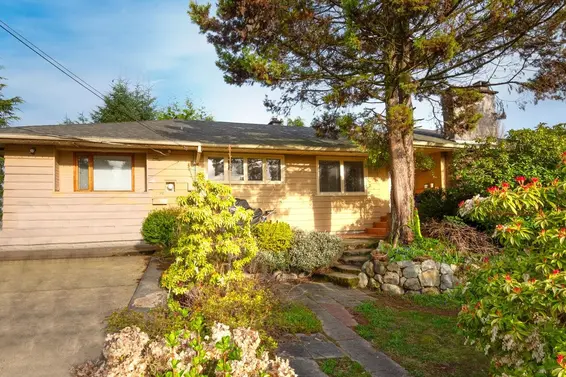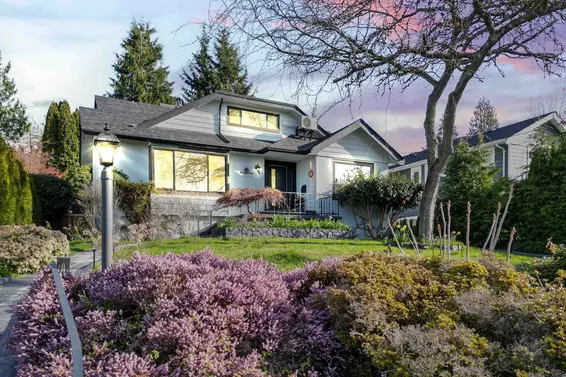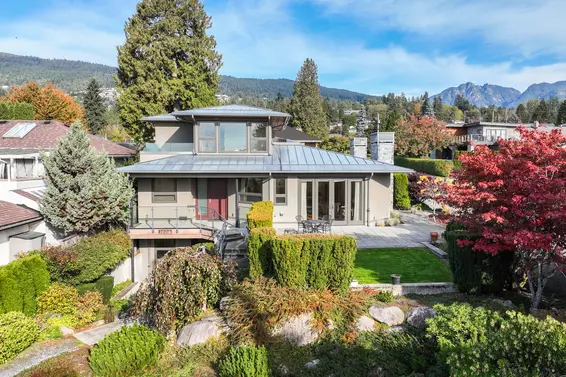- List Price
$3,498,000 - Sold on Jan 19, 2024
- What's My Home Worth?
- Bed:
- 3 + 2 dens
- Bath:
- 4
- Interior:
- 4,458 sq/ft
The perfect home to age in place!
The perfect home to age in place! Custom built in 2010, this one owner home has been thoughtfully designed with a focus on mobility including a primary bedroom on the main, level access from the garage, an elevator, and a roughed-in 1 bedroom suite down. The nearly 2,000 square foot main floor is highlighted by a terrific open plan featuring 15’ vaulted ceilings, wood beams, and a large skylight. The spacious kitchen offers timeless white shaker cabinets, stainless appliances, and a large center island with bar stool seating. The living/dining rooms include extensive built-in cabinetry, gas fireplace, and French doors to two private patios. The primary bedroom is a generous size featuring a gas fireplace, a sitting area, French doors to a patio, and a three-piece ensuite with a large curbless shower. Completing the main is a den, large laundry/mud room, and direct access to the double garage. Upstairs is 1 bathroom plus 1 bedroom & a den (with easy conversion to two bedrooms if desired). The bedroom is on the south side of the home and offers a private balcony and city & water views. The lower level consists of over 1,900 sq/ft with a flexible layout, great for single family living, although it has been roughed-in for a 1 bedroom suite if required. In addition to the potential suite, there are two large flex spaces – great for a rec/media room or storage. Other features include a zinc metal roof, radiant in-floor heating, solid hardwood floors on the main, fir doors, mature privacy garden, and a standby generator. Situated on an over 8,000 square foot north/south oriented corner lot on a quiet street close to all Ambleside amenities.
Property Details
- List Price [LP]: $3,498,000
- Last Updated: Aug. 22, 2024, 2:32 p.m.
- Sale Price [SP]:
- Sale Date: Jan. 19, 2024
- Off Market Date: Jan. 19, 2024
- Address: 1209 Haywood Avenue
- MLS® Number: R2841093
- Type: Single Family
- Age: 14 years
- Year Built: 2010
- Bedrooms: 3
- Total Bathrooms: 4
- Full Bathrooms: 3
- Half Bathrooms: 1
- Dens: 2
- Fireplaces: 3
- Floors: 3
- Int. Area: 4,458 sq/ft
- Main Floor: 1,914 sq/ft
- Above Main Floor Area: 610 sq/ft
- Below Main Floor Area: 1,934 sq/ft
- # of Kitchens: 1
- Lot Size: 8,074 sq/ft
- Frontage: 54.24
- Depth: 148.61
- Gross Taxes: $10912.70
- Taxes Year: 2022
- Roof: Metal
- Heat: Radiant in-floor heat
- Construction: Frame - wood
 65
65
Features
- Included Items: Fridge, stove, dishwasher, washer, dryer, window coverings, security system
- View: Yes, partial water views from main floor and city and water views from upper level
- Outdoor Areas: Extensive patio space off the main including a fenced back patio with garden, decks off the upper level, private lower level patio
- Rear Yard Exposure: North
- Site Influences: Central location, lane access, shopping nearby, recreation nearby, ski hill nearby
- Parking Type: Double garage
- Parking Spaces - Total: 2
- Parking Spaces - Covered: 2
- Parking Access: Lane
Room Measurements
| Level | Room | Measurements |
|---|---|---|
| Main | Living Room | 16'4 × 13'9 |
| Main | Dining Room | 24'4 × 12'0 |
| Main | Kitchen | 16'4 × 13'3 |
| Main | Primary Bedroom | 21'8 × 17'3 |
| Main | Den | 11'8 × 7'6 |
| Main | Laundry | 20'1 × 8'11 |
| Above | Bedroom | 11'11 × 10'1 |
| Above | Den | 12'0 × 10'0 |
| Below | Living Room | 27'9 × 26'8 |
| Below | Bedroom | 13'9 × 11'8 |
| Below | Games Room | 17'8 × 16'6 |
| Below | Flex Space | 19'7 × 13'9 |
| Below | Mechanical | 16'2 × 10'9 |
| Below | Under stair storage | 12'6 × 6'10 |
| Below | Elevator mechanical | 4'1 × 2'10 |
Map
Nearby MLS® Listings
There are 42 other houses for sale in Ambleside, West Vancouver.

- Bed:
- 5
- Bath:
- 3
- Interior:
- 1,764 sq/ft
- Type:
- House

- Bed:
- 4
- Bath:
- 5
- Interior:
- 4,579 sq/ft
- Type:
- House

- Bed:
- 4
- Bath:
- 4
- Interior:
- 2,884 sq/ft
- Type:
- House

- Bed:
- 7
- Bath:
- 6
- Interior:
- 3,090 sq/ft
- Type:
- House

- Bed:
- 5
- Bath:
- 3
- Interior:
- 1,764 sq/ft
- Type:
- House

- Bed:
- 4
- Bath:
- 5
- Interior:
- 4,579 sq/ft
- Type:
- House

- Bed:
- 4
- Bath:
- 4
- Interior:
- 2,884 sq/ft
- Type:
- House

- Bed:
- 7
- Bath:
- 6
- Interior:
- 3,090 sq/ft
- Type:
- House
Nearby Sales
There have been 90 houses reported sold in Ambleside, West Vancouver in the last two years.
Most Recent Sales
Listing information last updated on March 18, 2025 at 12:25 PM.
Disclaimer: All information displayed including measurements and square footage is approximate, and although believed to be accurate is not guaranteed. Information should not be relied upon without independent verification.






























































