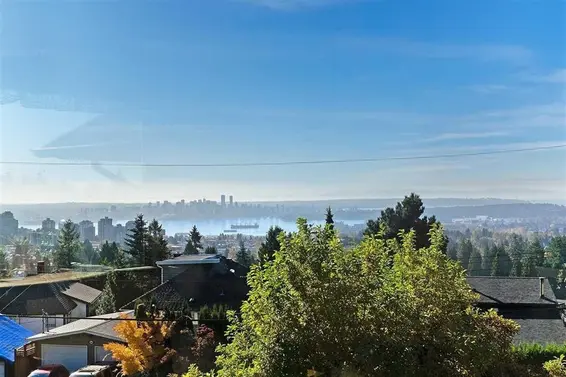- Time on Site: 162 days
- Bed:
- 4 + den
- Bath:
- 3
- Interior:
- 4,682 sq/ft
Historic Estate with Spectacular Views and Endless Potential, Seize a unique opportunity with this one-of-a-kind property—a remarkable 17,000 sqft double lot with sweeping city, mountain, and Lions Gate Bridge views. With two distinct PIDs, the land offers versatile development possibilities, that can preserve and modernize this classic Edwardian masterpiece. This property is a rare find, perfect for builders, developers, and heritage aficionados, offering the chance to reimagine or restore a piece of history in a prime location. Land with such scale, character, and views seldom comes to market—take advantage of this rare gem to build a lasting legacy. All development inquiries to be directed to the CNV. 2 legal lots, 2 PID"s 012-123-838 & 012-123-854. One Civic Address.
Upcoming Opens
Property Details
- List Price [LP]: $3,499,900
- Prev List Price: $3,700,000
- Original List Price [OLP]: $3,700,000
- List Date: November 5, 2024
- Last Updated: March 28, 2025, 2:10 p.m.
- Days on Market: 69
- Price [LP] Per Sq/Ft: $747.52
- Address: 404 Somerset Street
- MLS® Number: R2942731
- Listing Brokerage: Oakwyn Realty Ltd.
- Type: House/Single Family
- Style of Home: Residential Detached
- Title: Freehold NonStrata
- Age: 113 years
- Year Built: 1912
- Bedrooms: 4
- Total Bathrooms: 3
- Full Bathrooms: 1
- Half Bathrooms: 2
- Dens: 1
- Fireplaces: 2
- Floors: 3
- Int. Area: 4,682 sq/ft
- Main Floor: 1,644 sq/ft
- Above Main Floor Area: 1,847 sq/ft
- Below Main Floor Area: 1,191 sq/ft
- # of Rooms: 19
- # of Kitchens: 1
- Lot Size: 17,391 sq/ft
- Frontage: 157
- Depth: 157 x
- Gross Taxes: $17223.49
- Taxes Year: 2024
- Roof: Asphalt
- Heat: Hot Water, Natural Gas, Wood Burning
- Construction: Frame Wood, Stone (Exterior), Stucco, Wood Siding
 59
59
Seeing this blurry text? - The Real Estate Board requires you to be registered before accessing this info. Sign Up for free to view.
Features
- View: Panoramic views
- Outdoor Areas: Balcony, Patio
- Site Influences: Shopping Nearby, Central Location, Recreation Nearby, Ski Hill Nearby
- Parking Type: Garage Double
- Parking Spaces - Total: 4
- Parking Spaces - Covered: 2
Seeing this blurry text? - The Real Estate Board requires you to be registered before accessing this info. Sign Up for free to view.
Room Measurements
| Level | Room | Measurements |
|---|---|---|
| Main | Living Room | 32' × 15'11 |
| Main | Dining Room | 16'1 × 15'9 |
| Main | Kitchen | 16' × 14'5 |
| Main | Foyer | 23'7 × 8'8 |
| Main | Den | 14'6 × 8'10 |
| Above | Primary Bedroom | 16' × 13'10 |
| Above | Bedroom | 16'1 × 14' |
| Above | Bedroom | 13'81 × 10'7 |
| Above | Conservatory | 24'8 × 11'11 |
| Above | Walk-In Closet | 9'11 × 4'3 |
| Above | Library | 15'11 × 15'1 |
| Below | Recreation Room | 21'2 × 7'6 |
| Below | Bedroom | 13'7 × 8'11 |
| Below | Games Room | 15'8 × 15'5 |
| Below | Flex Room | 10'3 × 8'4 |
| Below | Mud Room | 16' × 6'3 |
| Below | Storage | 14'6 × 8'7 |
| Below | Utility | 21'4 × 8' |
| Below | Laundry | 15' × 8'1 |
Seeing this blurry text? - The Real Estate Board requires you to be registered before accessing this info. Sign Up for free to view.
Map
Recent Price History
| Date | MLS # | Price | Event |
|---|---|---|---|
| January 13, 2025 | R2942731 | $3,499,900 | Price Changed |
| November 7, 2024 | R2942731 | $3,700,000 | Listed |
| March 29, 2023 | R2763612 | $4,999,000 | Listed |
| December 10, 2022 | R2699693 | $2,399,000 | Terminated |
| December 10, 2022 | R2699693 | $2,399,000 | Expired |
| October 13, 2022 | R2699693 | $2,399,000 | Cancel Protected |
| June 14, 2022 | R2699693 | $2,399,000 | Listed |
| June 14, 2022 | R2685723 | $2,688,000 | Terminated |
| June 14, 2022 | R2685723 | $2,688,000 | Expired |
| May 6, 2022 | R2685723 | $2,688,000 | Listed |
| May 1, 2021 | R2470026 | $4,100,000 | Expired |
| June 29, 2020 | R2470026 | $4,100,000 | Listed |
Interested in the full price history of this home? Contact us.
Seeing this blurry text? - The Real Estate Board requires you to be registered before accessing this info. Sign Up for free to view.
Character and Heritage

- Bed:
- 9
- Bath:
- 5
- Interior:
- 5,883 sq/ft
- Type:
- House
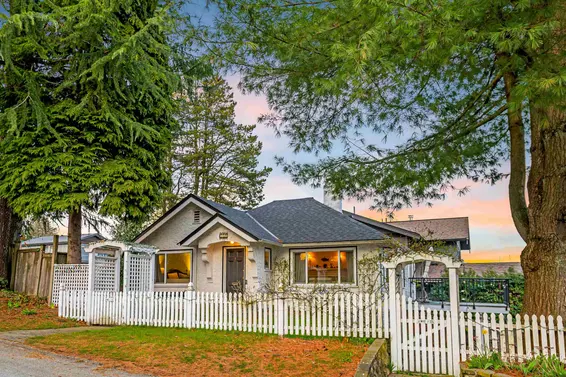
- Bed:
- 4 + den
- Bath:
- 3
- Interior:
- 1,800 sq/ft
- Type:
- House

- Bed:
- 3
- Bath:
- 2
- Interior:
- 2,085 sq/ft
- Type:
- House
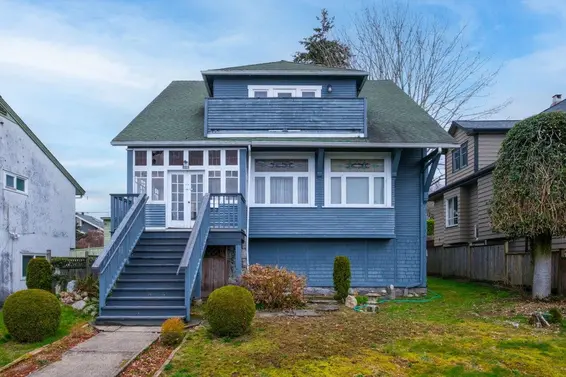
- Bed:
- 4 + den
- Bath:
- 3
- Interior:
- 3,393 sq/ft
- Type:
- House

- Bed:
- 9
- Bath:
- 5
- Interior:
- 5,883 sq/ft
- Type:
- House

- Bed:
- 4 + den
- Bath:
- 3
- Interior:
- 1,800 sq/ft
- Type:
- House

- Bed:
- 3
- Bath:
- 2
- Interior:
- 2,085 sq/ft
- Type:
- House

- Bed:
- 4 + den
- Bath:
- 3
- Interior:
- 3,393 sq/ft
- Type:
- House
Foreclosure/Court Ordered Sale

- Bed:
- 1
- Bath:
- 1
- Interior:
- 685 sq/ft
- Type:
- Condo

- Bed:
- 1
- Bath:
- 1
- Interior:
- 685 sq/ft
- Type:
- Condo
Nearby MLS® Listings
There are 24 other houses for sale in Upper Lonsdale, North Vancouver.
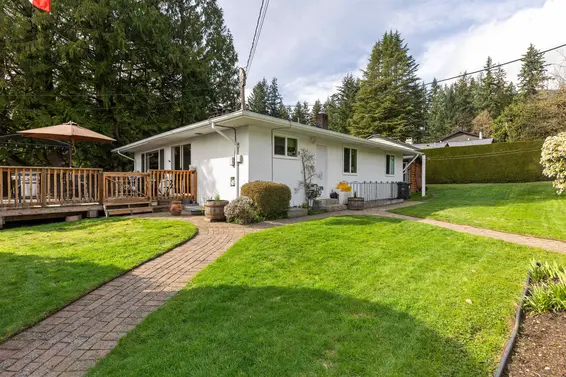
- Bed:
- 5
- Bath:
- 2
- Interior:
- 2,280 sq/ft
- Type:
- House
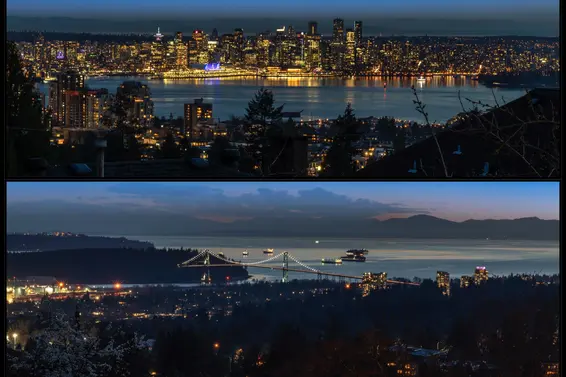
- Bed:
- 6
- Bath:
- 3
- Interior:
- 2,989 sq/ft
- Type:
- House
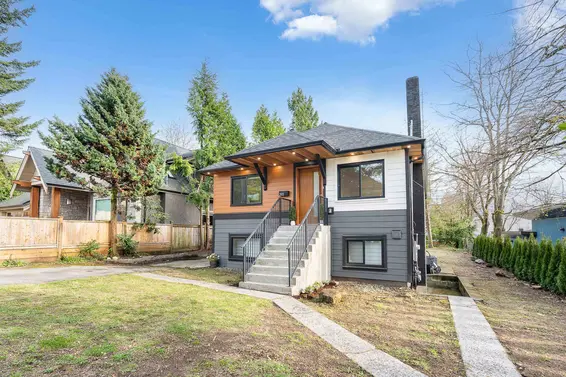
- Bed:
- 5
- Bath:
- 4
- Interior:
- 2,105 sq/ft
- Type:
- House
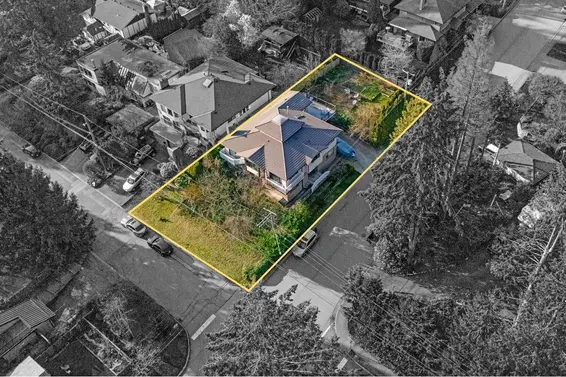
- Bed:
- 7
- Bath:
- 3
- Interior:
- 3,050 sq/ft
- Type:
- House

- Bed:
- 5
- Bath:
- 2
- Interior:
- 2,280 sq/ft
- Type:
- House

- Bed:
- 6
- Bath:
- 3
- Interior:
- 2,989 sq/ft
- Type:
- House

- Bed:
- 5
- Bath:
- 4
- Interior:
- 2,105 sq/ft
- Type:
- House

- Bed:
- 7
- Bath:
- 3
- Interior:
- 3,050 sq/ft
- Type:
- House
Nearby Sales
There have been 142 houses reported sold in Upper Lonsdale, North Vancouver in the last two years.
Most Recent Sales
FAQs
How much is 404 Somerset Street listed for?
404 Somerset Street is listed for sale for $3,499,900.
When was 404 Somerset Street built?
404 Somerset Street was built in 1912 and is 113 years old.
How large is 404 Somerset Street?
404 Somerset Street is 4,682 square feet across 3 floors.
How many bedrooms and bathrooms does 404 Somerset Street have?
404 Somerset Street has 4 bedrooms and 3 bathrooms.
What are the annual taxes?
The annual taxes for 404 Somerset Street are $17,223.49 for 2024.
What are the area active listing stats?
404 Somerset Street is located in Upper Lonsdale, North Vancouver. The average house for sale in Upper Lonsdale is listed for $2.4M. The lowest priced houses for sale in Upper Lonsdale, North Vancouver is listed for 1.75M, while the most expensive home for sale is listed for $7.89M. The average days on market for the houses currently listed for sale is 25 days.
When was the listing information last updated?
The listing details for 404 Somerset Street was last updated March 18, 2025 at 12:25 PM.
Listing Office: Oakwyn Realty Ltd.
Listing information last updated on March 18, 2025 at 12:25 PM.
Disclaimer: All information displayed including measurements and square footage is approximate, and although believed to be accurate is not guaranteed. Information should not be relied upon without independent verification.
