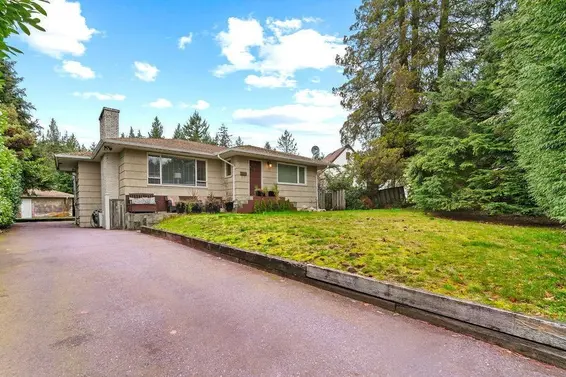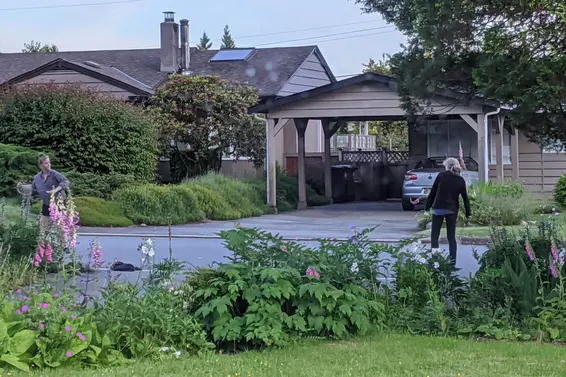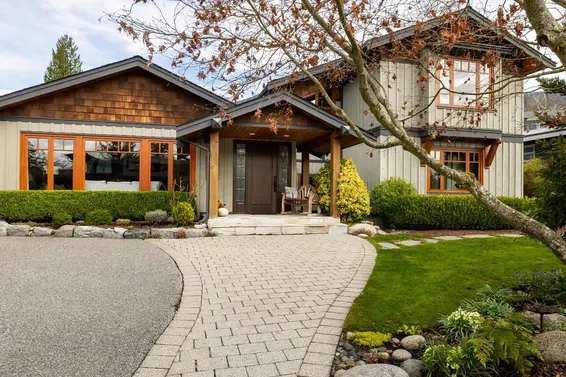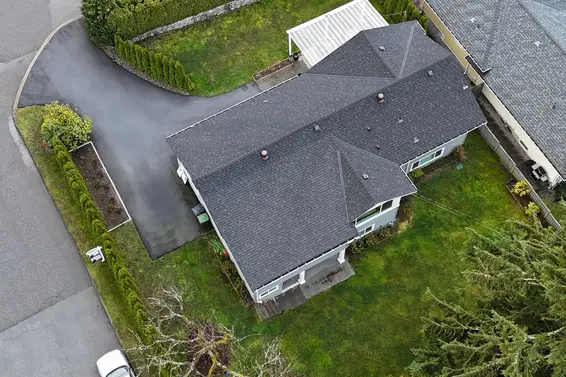- List Price
$2,995,000 - Sold on Jun 13, 2020
- Bed:
- 5 + den
- Bath:
- 5
- Interior:
- 5,254 sq/ft
Stunning Edgemont Estate! Pride of ownership is very evident in this gorgeous custom-built Edgemont Residence. Featuring over 5,200 square feet on 13,400 sqft of land, this 5 bedroom, 5 bathroom home is perfect for the growing family. The main floor features a huge livingroom with a cozy gas fireplace, 12-foot vaulted ceilings and hard to find solid oak flooring throughout. The gourmet kitchen with eating area opens to the family room and outdoors area. Upstairs boasts a sumptuous master suite plus three additional bedrooms and two bathrooms. Other features include 9-foot ceilings in the basement, a legal one-bedroom suite, underground wiring and gravity perimeter drainage. A quick stroll to Canyon Heights Elementary and Handsworth Secondary Schools.
Property Details
- List Price [LP]: $2,995,000
- Original List Price [OLP]: $2,995,000
- List Date: March 19, 2020
- Last Updated: June 19, 2022, 4:41 p.m.
- Days on Market: 86
- Price [LP] Per Sq/Ft: $546.25
- Sale Price [SP]:
- SP to LP Ratio:
- SP to OLP Ratio:
- Sale Date: June 13, 2020
- Off Market Date: June 13, 2020
- Address: 4365 Lions Avenue
- MLS® Number: R2446452
- Listing Brokerage: Macdonald Realty
- Type: House/Single Family
- Style of Home: 2 Storey w/Bsmt.
- Title: Freehold NonStrata
- Age: 16 years
- Year Built: 2004
- Bedrooms: 5
- Total Bathrooms: 5
- Full Bathrooms: 4
- Half Bathrooms: 1
- Dens: 1
- Fireplaces: 2
- Floors: 3
- Int. Area: 5,254 sq/ft
- Main Floor: 1,951 sq/ft
- Above Main Floor Area: 1,354 sq/ft
- Below Main Floor Area: 1,949 sq/ft
- # of Rooms: 23
- # of Kitchens: 2
- Suite: Legal Suite
- Lot Size: 13,400 sq/ft
- Frontage: 130.00
- Depth: 149 irr
- Gross Taxes: $11831.48
- Taxes Year: 2019
- Roof: Asphalt
- Heat: Radiant
- Construction: Frame - Wood
Seeing this blurry text? - The Real Estate Board requires you to be registered before accessing this info. Sign Up for free to view.
Features
- Features:
ClthWsh/Dryr/Frdg/Stve/DW, Disposal - Waste, Drapes/Window Coverings, Garage Door Opener, Microwave, Smoke Alarm, Vacuum - Built In, Vaulted Ceiling, Windows - Thermo
- Outdoor Areas: Patio(s) & Deck(s)
- Site Influences: Central Location, Private Setting, Private Yard, Recreation Nearby
- Parking Type: Garage; Double
- Parking Spaces - Total: 5
- Parking Spaces - Covered: 2
- Parking Access: Front
Seeing this blurry text? - The Real Estate Board requires you to be registered before accessing this info. Sign Up for free to view.
Room Measurements
| Level | Room | Measurements |
|---|---|---|
| Main | Living Room | 17'11 × 16'11 |
| Main | Dining Room | 18'6 × 11'2 |
| Main | Kitchen | 13'6 × 11'11 |
| Main | Eating Area | 11'4 × 8'0 |
| Main | Family Room | 19'0 × 16'3 |
| Main | Den | 10'11 × 10'10 |
| Main | Laundry | 8'1 × 7'1 |
| Main | Foyer | 12'5 × 11'2 |
| Main | Pantry | 5'4 × 5'1 |
| Above | Master Bedroom | 20'5 × 13'11 |
| Above | Walk-In Closet | 9'3 × 7'2 |
| Above | Bedroom | 13'1 × 11'1 |
| Above | Bedroom | 12'0 × 11'3 |
| Above | Bedroom | 12'11 × 10'1 |
| Below | Living Room | 16'10 × 13'5 |
| Below | Kitchen | 8'6 × 8'2 |
| Below | Bedroom | 12'3 × 10'3 |
| Below | Laundry | 8'11 × 7'4 |
| Below | Recreation Room | 21'8 × 17'10 |
| Below | Other | 13'8 × 11'10 |
| Below | Other | 15'8 × 7'11 |
| Below | Other | 23'8 × 8'2 |
| Below | Other | 6'9 × 5'0 |
Seeing this blurry text? - The Real Estate Board requires you to be registered before accessing this info. Sign Up for free to view.
Map
Recent Price History
| Date | MLS # | Price | Event |
|---|---|---|---|
| June 13, 2020 | R2446452 | $2,870,000 | Sold |
| March 19, 2020 | R2446452 | $2,995,000 | Listed |
Interested in the full price history of this home? Contact us.
Seeing this blurry text? - The Real Estate Board requires you to be registered before accessing this info. Sign Up for free to view.
Schools
- Address: 4501 Highland Boulevard
- Phone: 604-903-3290
- Fax: 604-903-3291
- Grade 7 Enrollment: None
- Fraser Institute Report Card: View Online
- School Website: Visit Website
- Address: 1044 Edgewood Road
- Phone: 604-903-3600
- Fax: 604-903-3601
- Grade 12 Enrollment: 326
- Fraser Institute Report Card: View Online
- School Website: Visit Website
Disclaimer: Catchments and school information compiled from the School District and the Fraser Institute. School catchments, although deemed to be accurate, are not guaranteed and should be verified.
Nearby MLS® Listings
There are 11 other houses for sale in Forest Hills, North Vancouver.

- Bed:
- 5
- Bath:
- 2
- Interior:
- 2,716 sq/ft
- Type:
- House

- Bed:
- 3
- Bath:
- 2
- Interior:
- 1,803 sq/ft
- Type:
- House

- Bed:
- 4
- Bath:
- 3
- Interior:
- 2,900 sq/ft
- Type:
- House

- Bed:
- 4
- Bath:
- 3
- Interior:
- 2,813 sq/ft
- Type:
- House

- Bed:
- 5
- Bath:
- 2
- Interior:
- 2,716 sq/ft
- Type:
- House

- Bed:
- 3
- Bath:
- 2
- Interior:
- 1,803 sq/ft
- Type:
- House

- Bed:
- 4
- Bath:
- 3
- Interior:
- 2,900 sq/ft
- Type:
- House

- Bed:
- 4
- Bath:
- 3
- Interior:
- 2,813 sq/ft
- Type:
- House
Nearby Sales
There have been 34 houses reported sold in Forest Hills, North Vancouver in the last two years.
Most Recent Sales
Listing Office: Macdonald Realty
Listing information last updated on March 18, 2025 at 12:25 PM.
Disclaimer: All information displayed including measurements and square footage is approximate, and although believed to be accurate is not guaranteed. Information should not be relied upon without independent verification.





















