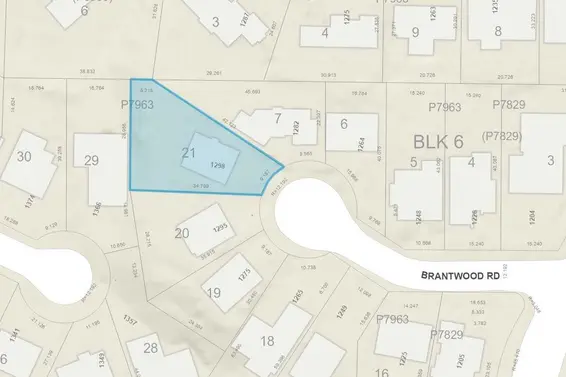- List Price
$1,899,888 - Sold on Jan 27, 2025
- Bed:
- 3
- Bath:
- 2
- Interior:
- 2,453 sq/ft
Prime Edgemont Village Property
Prime Edgemont property in the heart of the Village. Offered for the first time in over 50 years, this home is in clean, original condition and offers endless potential: live there with or without renovating, build your dream house, or hold for future redevelopment. Featuring 3 bedrooms, 2 bathrooms, and 2,453 sq/ft, the home boasts a practical split-level plan. The main floor spans over 1,100 sq/ft, with generously sized rooms including a bright living room with fireplace and large picture windows. The adjacent dining room is perfect for family meals and entertaining. A thoughtfully opened galley kitchen connects to an oversized family room addition, complete with expansive windows overlooking the yard, an eating area, and a conveniently located 3-piece bathroom. Upstairs, there are 3 bedrooms, including a large primary bedroom plus a 4-piece bathroom. The partially finished lower floor offers a recreation room, a large mechanical room/workshop, a separate laundry room, and direct access to the backyard. Situated on a 6,780 sq/ft lot that is entirely level and offers access to a front driveway with open parking for 3-4 cars. This property is nestled in a quiet, low-traffic family-friendly pocket within walking distance of sought-after and highly ranked Handsworth Secondary and Highlands Elementary. With Edgemont Village’s shops, restaurants, and scenic trails just 5 minutes walk away, this home is perfectly positioned to enjoy the active and connected lifestyle that makes North Vancouver - recently ranked Canada’s most liveable city by The Globe and Mail - so desirable. Rarely does a property with this much potential become available in such a desirable location. Don’t miss your chance to create your future in the heart of Edgemont.
Property Details
- List Price [LP]: $1,899,888
- Last Updated: Feb. 25, 2025, 7:23 p.m.
- Sale Price [SP]:
- Sale Date: Jan. 27, 2025
- Address: 3496 Wellington Crescent
- MLS® Number: R2958776
- Type: Single Family
- Style of Home: Split level
- Title: Freehold NonStrata
- Age: 71 years
- Year Built: 1954
- Bedrooms: 3
- Total Bathrooms: 2
- Full Bathrooms: 1
- Half Bathrooms: 1
- Fireplaces: 1
- Floors: 3
- Int. Area: 2,453 sq/ft
- Main Floor: 1,142 sq/ft
- Above Main Floor Area: 654 sq/ft
- Below Main Floor Area: 657 sq/ft
- # of Kitchens: 1
- Lot Size: 6,780 sq/ft
- Frontage: 60'
- Depth: 105'/121'
- Gross Taxes: $8759.30
- Taxes Year: 2024
- Roof: Asphalt, torch-on
- Heat: Forced air
- Construction: Frame - wood
Features
- Included Items: Fridge, stove, washer, dryer, window coverings
- Outdoor Areas: Patio, partially fenced yard
- Rear Yard Exposure: Northwest
- Site Influences: Central location, shopping nearby, recreation nearby, ski hill nearby
- Parking Type: Open
- Parking Spaces - Total: 3
- Parking Access: Front
Room Measurements
| Level | Room | Measurements |
|---|---|---|
| Main | Living Room | 19'11 × 14'0 |
| Main | Dining Room | 10'11 × 9'8 |
| Main | Kitchen | 13'7 × 9'2 |
| Main | Family Room | 15'10 × 13'1 |
| Main | Eating Area | 15'7 × 10'2 |
| Main | WIC | 5'0 × 4'5 |
| Main | Foyer | 7'1 × 4'6 |
| Above | Primary Bedroom | 16'6 × 11'3 |
| Above | Bedroom | 12'3 × 9'5 |
| Above | Bedroom | 12'3 × 9'4 |
| Below | Recreation Room | 17'10 × 10'5 |
| Below | Workshop/Mechanical | 18'8 × 11'9 |
| Below | Laundry | 10'0 × 7'6 |
Map
Schools
- Address: 3150 Colwood Drive
- Phone: 604-903-3540
- Fax: 604-903-3541
- Grade 7 Enrollment: None
- Fraser Institute Report Card: View Online
- School Website: Visit Website
- Address: 1044 Edgewood Road
- Phone: 604-903-3600
- Fax: 604-903-3601
- Grade 12 Enrollment: 326
- Fraser Institute Report Card: View Online
- School Website: Visit Website
Disclaimer: Catchments and school information compiled from the School District and the Fraser Institute. School catchments, although deemed to be accurate, are not guaranteed and should be verified.
Nearby MLS® Listings
There are 15 other houses for sale in Edgemont, North Vancouver.

- Bed:
- 3
- Bath:
- 1
- Interior:
- 1,974 sq/ft
- Type:
- House

- Bed:
- 6 + den
- Bath:
- 6
- Interior:
- 4,983 sq/ft
- Type:
- House

- Bed:
- 3
- Bath:
- 2
- Interior:
- 1,710 sq/ft
- Type:
- House

- Bed:
- 4
- Bath:
- 3
- Interior:
- 3,338 sq/ft
- Type:
- House

- Bed:
- 3
- Bath:
- 1
- Interior:
- 1,974 sq/ft
- Type:
- House

- Bed:
- 6 + den
- Bath:
- 6
- Interior:
- 4,983 sq/ft
- Type:
- House

- Bed:
- 3
- Bath:
- 2
- Interior:
- 1,710 sq/ft
- Type:
- House

- Bed:
- 4
- Bath:
- 3
- Interior:
- 3,338 sq/ft
- Type:
- House
Nearby Sales
There have been 75 houses reported sold in Edgemont, North Vancouver in the last two years.
Most Recent Sales
Listing information last updated on March 18, 2025 at 12:25 PM.
Disclaimer: All information displayed including measurements and square footage is approximate, and although believed to be accurate is not guaranteed. Information should not be relied upon without independent verification.











































