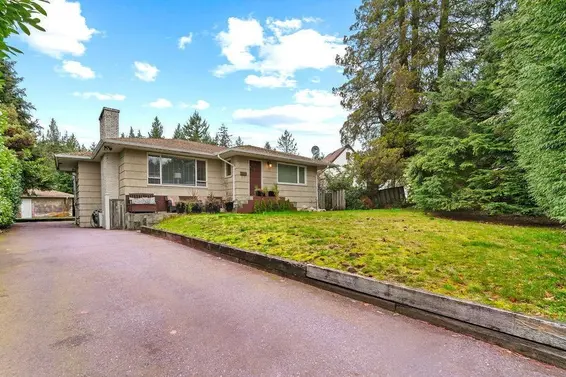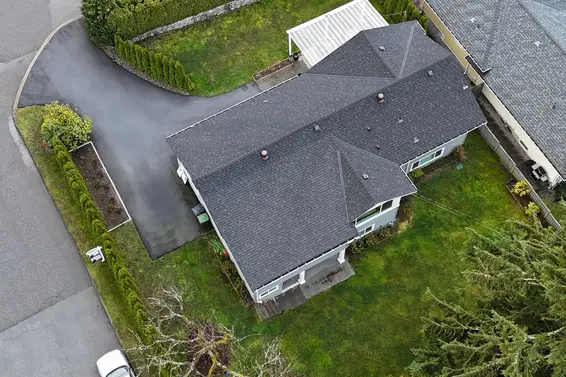- Time on Site: 2 days
- Bed:
- 6
- Bath:
- 3
- Interior:
- 2,978 sq/ft
Nestled in Forest Hills, this stunning 3,000 sq ft family home sits on a prime 70'x115' south-facing lot. The newly renovated upstairs kitchen is a culinary masterpiece, featuring top-of-the-line appliances and exquisite finishes that would delight any chef. With 4 bedrooms and 2.5 bathrooms, the home offers a perfect blend of comfort and style. The lower level is currently utilized as a separate registered suite, providing versatile living options. Enjoy outdoor entertaining on the spacious 200 sq ft deck, bask in the sun-drenched mature gardens, and relish the proximity to top schools and Edgemont Village. This meticulously maintained residence presents an exceptional opportunity in one of the area's most desirable neighborhoods. Open house Sat/Sun April 5/6 2-4
Upcoming Opens
Property Details
- List Price [LP]: $2,660,000
- Original List Price [OLP]: $2,660,000
- List Date: March 31, 2025
- Last Updated: April 1, 2025, 11:27 a.m.
- Days on Market: 2
- Address: 935 Beaconsfield Road
- MLS® Number: R2983511
- Listing Brokerage: Babych Group Realty Vancouver Ltd.
- Type: House/Single Family
- Style of Home: Residential Detached
- Title: Freehold NonStrata
- Age: 72 years
- Year Built: 1953
- Bedrooms: 6
- Total Bathrooms: 3
- Full Bathrooms: 3
- Fireplaces: 2
- Floors: 2
- Int. Area: 2,978 sq/ft
- Main Floor: 1,724 sq/ft
- Below Main Floor Area: 1,254 sq/ft
- # of Rooms: 17
- # of Kitchens: 2
- Lot Size: 8,050 sq/ft
- Frontage: 70
- Depth: 115
- Gross Taxes: $9010.60
- Taxes Year: 2023
- Roof: Asphalt
- Heat: Forced Air, Natural Gas, Gas
- Construction: Frame Wood, Wood Siding
 26
26
Seeing this blurry text? - The Real Estate Board requires you to be registered before accessing this info. Sign Up for free to view.
Features
- Included Items: Washer/Dryer, Dishwasher, Refrigerator, Cooktop, Microwave
- Features:
Window Coverings
- Year renovated: 2018
- Renovations: Renovation Partly
- Outdoor Areas: Balcony, Patio, Deck
- Rear Yard Exposure: South
- Site Influences: Shopping Nearby, Central Location, Near Golf Course, Marina Nearby, Recreation Nearby, Ski Hill Nearby
- Parking Type: Carport Single, Front Access, Asphalt
- Parking Spaces - Total: 3
- Parking Spaces - Covered: 1
Seeing this blurry text? - The Real Estate Board requires you to be registered before accessing this info. Sign Up for free to view.
Room Measurements
| Level | Room | Measurements |
|---|---|---|
| Main | Living Room | 13'10 × 13'0 |
| Main | Dining Room | 13'10 × 12'0 |
| Main | Kitchen | 15'3 × 9'0 |
| Main | Eating Area | 9'0 × 5'5 |
| Main | Primary Bedroom | 14'4 × 10'11 |
| Main | Walk-In Closet | 5'7 × 5'1 |
| Main | Bedroom | 11'8 × 11'5 |
| Main | Bedroom | 14'1 × 9'2 |
| Main | Bedroom | 14'0 × 11'2 |
| Main | Foyer | 6'5 × 5'8 |
| Below | Family Room | 14'6 × 12'10 |
| Below | Eating Area | 13'3 × 10'8 |
| Below | Kitchen | 13'3 × 8'2 |
| Below | Bedroom | 11'2 × 12'8 |
| Below | Bedroom | 21'3 × 7'3 |
| Below | Laundry | 11'8 × 8'4 |
| Below | Workshop | 11'8 × 11'7 |
Seeing this blurry text? - The Real Estate Board requires you to be registered before accessing this info. Sign Up for free to view.
Map
Recent Price History
| Date | MLS # | Price | Event |
|---|---|---|---|
| March 31, 2025 | R2983511 | $2,660,000 | Listed |
| December 4, 2024 | R2931766 | $2,998,000 | Cancel Protected |
| October 2, 2024 | R2931766 | $2,998,000 | Listed |
| June 18, 2018 | R2272170 | $1,965,000 | Sold |
| May 24, 2018 | R2272170 | $2,198,000 | Listed |
Interested in the full price history of this home? Contact us.
Seeing this blurry text? - The Real Estate Board requires you to be registered before accessing this info. Sign Up for free to view.
Nearby MLS® Listings
There are 8 other houses for sale in Forest Hills, North Vancouver.

- Bed:
- 4 + den
- Bath:
- 6
- Interior:
- 5,198 sq/ft
- Type:
- House

- Bed:
- 4
- Bath:
- 3
- Interior:
- 2,265 sq/ft
- Type:
- House

- Bed:
- 5
- Bath:
- 2
- Interior:
- 2,716 sq/ft
- Type:
- House

- Bed:
- 4
- Bath:
- 3
- Interior:
- 2,813 sq/ft
- Type:
- House

- Bed:
- 4 + den
- Bath:
- 6
- Interior:
- 5,198 sq/ft
- Type:
- House

- Bed:
- 4
- Bath:
- 3
- Interior:
- 2,265 sq/ft
- Type:
- House

- Bed:
- 5
- Bath:
- 2
- Interior:
- 2,716 sq/ft
- Type:
- House

- Bed:
- 4
- Bath:
- 3
- Interior:
- 2,813 sq/ft
- Type:
- House
Nearby Sales
There have been 36 houses reported sold in Forest Hills, North Vancouver in the last two years.
Most Recent Sales
FAQs
How much is 935 Beaconsfield Road listed for?
935 Beaconsfield Road is listed for sale for $2,660,000.
When was 935 Beaconsfield Road built?
935 Beaconsfield Road was built in 1953 and is 72 years old.
How large is 935 Beaconsfield Road?
935 Beaconsfield Road is 2,978 square feet across 2 floors.
How many bedrooms and bathrooms does 935 Beaconsfield Road have?
935 Beaconsfield Road has 6 bedrooms and 3 bathrooms.
What are the annual taxes?
The annual taxes for 935 Beaconsfield Road are $9,010.60 for 2023.
What are the area active listing stats?
935 Beaconsfield Road is located in Forest Hills, North Vancouver. The average house for sale in Forest Hills is listed for $2.79M. The lowest priced houses for sale in Forest Hills, North Vancouver is listed for 2.45M, while the most expensive home for sale is listed for $5.5M. The average days on market for the houses currently listed for sale is 14 days.
When was the listing information last updated?
The listing details for 935 Beaconsfield Road was last updated March 18, 2025 at 12:25 PM.
Listing Office: Babych Group Realty Vancouver Ltd.
Listing information last updated on March 18, 2025 at 12:25 PM.
Disclaimer: All information displayed including measurements and square footage is approximate, and although believed to be accurate is not guaranteed. Information should not be relied upon without independent verification.









































