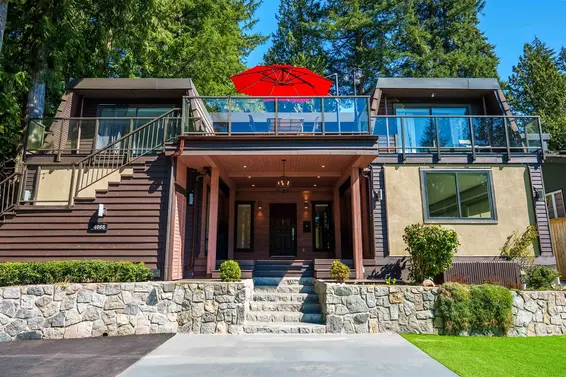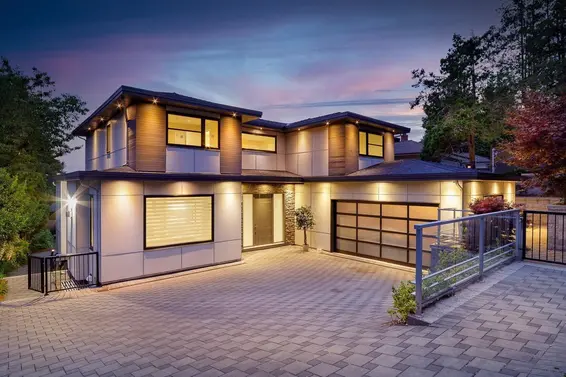- Time on Site: 3 days
- Bed:
- 5
- Bath:
- 2
- Interior:
- 2,437 sq/ft
Cherished by the same family for 56 years, this 5-bed, 2-bath home sits on a rare 9,660sqft lot backing on to Mosquito Creek. This is the perfect family home for endless adventures - where the kids can climb trees, fish in the creek and play road hockey at the bottom of the street. The home, over 2,500sqft, holds vintage charm and incredible potential — update, reimagine, or build new in this one-of-a-kind location. Steps to Mosquito Creek trail in a peaceful setting surrounded by nature. Minutes to Highlands Elementary, Canyon Heights, Braemar, and Handsworth Secondary and a short bike ride to Edgemont Village. Recent updates include a brand new sundrenched deck, driveway and concrete carport. This isn’t just a property — it’s a legacy, ready for its next chapter. Open Sat/Sun 2pm-330pm.
Upcoming Opens
Property Details
- List Price [LP]: $1,949,900
- Original List Price [OLP]: $1,949,900
- List Date: April 22, 2025
- Last Updated: April 22, 2025, 10:47 a.m.
- Days on Market: 3
- Address: 4405 Glencanyon Drive
- MLS® Number: R2992221
- Listing Brokerage: Royal Pacific Realty Corp.
- Type: House/Single Family
- Style of Home: Residential Detached
- Title: Freehold NonStrata
- Age: 62 years
- Year Built: 1963
- Bedrooms: 5
- Total Bathrooms: 2
- Full Bathrooms: 2
- Fireplaces: 2
- Floors: 2
- Int. Area: 2,437 sq/ft
- Main Floor: 1,119 sq/ft
- Above Main Floor Area: 1,318 sq/ft
- # of Rooms: 14
- # of Kitchens: 1
- Lot Size: 9,660 sq/ft
- Frontage: 60 x 183 IRR
- Depth: 60 x 183 IRR
- Gross Taxes: $7739.83
- Taxes Year: 2024
- Roof: Asphalt
- Heat: Forced Air, Wood Burning
- Construction: Frame Wood, Stucco
 25
25
Seeing this blurry text? - The Real Estate Board requires you to be registered before accessing this info. Sign Up for free to view.
Features
- Outdoor Areas: Private Yard, Patio, Deck
- Site Influences: Private, Recreation Nearby, Ski Hill Nearby
- Parking Type: Carport Single, Asphalt
- Parking Spaces - Total: 4
- Parking Spaces - Covered: 2
Seeing this blurry text? - The Real Estate Board requires you to be registered before accessing this info. Sign Up for free to view.
Room Measurements
| Level | Room | Measurements |
|---|---|---|
| Main | Foyer | 17'3 × 9'5 |
| Main | Bedroom | 11'7 × 9'8 |
| Main | Bedroom | 12'11 × 10'4 |
| Main | Recreation Room | 23' × 10'5 |
| Main | Cold Room | 10' × 8'9 |
| Main | Storage | 12'2 × 3'5 |
| Above | Living Room | 16'1 × 12'11 |
| Above | Dining Room | 13'8 × 9'6 |
| Above | Kitchen | 9'2 × 8'5 |
| Above | Eating Area | 8'10 × 8'10 |
| Above | Laundry | 9'6 × 5'11 |
| Above | Bedroom | 8'9 × 9'8 |
| Above | Bedroom | 11'11 × 10'7 |
| Above | Primary Bedroom | 12'7 × 11'8 |
Seeing this blurry text? - The Real Estate Board requires you to be registered before accessing this info. Sign Up for free to view.
Map
Recent Price History
| Date | MLS # | Price | Event |
|---|---|---|---|
| April 22, 2025 | R2992221 | $1,949,900 | Listed |
Interested in the full price history of this home? Contact us.
Seeing this blurry text? - The Real Estate Board requires you to be registered before accessing this info. Sign Up for free to view.
Nearby MLS® Listings
There are 11 other houses for sale in Upper Delbrook, North Vancouver.

- Bed:
- 5 + den
- Bath:
- 5
- Interior:
- 3,444 sq/ft
- Type:
- House

- Bed:
- 8
- Bath:
- 6
- Interior:
- 4,755 sq/ft
- Type:
- House

- Bed:
- 6
- Bath:
- 4
- Interior:
- 3,338 sq/ft
- Type:
- House

- Bed:
- 5
- Bath:
- 5
- Interior:
- 5,562 sq/ft
- Type:
- House

- Bed:
- 5 + den
- Bath:
- 5
- Interior:
- 3,444 sq/ft
- Type:
- House

- Bed:
- 8
- Bath:
- 6
- Interior:
- 4,755 sq/ft
- Type:
- House

- Bed:
- 6
- Bath:
- 4
- Interior:
- 3,338 sq/ft
- Type:
- House

- Bed:
- 5
- Bath:
- 5
- Interior:
- 5,562 sq/ft
- Type:
- House
Nearby Sales
There have been 47 houses reported sold in Upper Delbrook, North Vancouver in the last two years.
Most Recent Sales
FAQs
How much is 4405 Glencanyon Drive listed for?
4405 Glencanyon Drive is listed for sale for $1,949,900.
When was 4405 Glencanyon Drive built?
4405 Glencanyon Drive was built in 1963 and is 62 years old.
How large is 4405 Glencanyon Drive?
4405 Glencanyon Drive is 2,437 square feet across 2 floors.
How many bedrooms and bathrooms does 4405 Glencanyon Drive have?
4405 Glencanyon Drive has 5 bedrooms and 2 bathrooms.
What are the annual taxes?
The annual taxes for 4405 Glencanyon Drive are $7,739.83 for 2024.
What are the area active listing stats?
4405 Glencanyon Drive is located in Upper Delbrook, North Vancouver. The average house for sale in Upper Delbrook is listed for $2.88M. The lowest priced houses for sale in Upper Delbrook, North Vancouver is listed for 1.95M, while the most expensive home for sale is listed for $3.89M. The average days on market for the houses currently listed for sale is 16 days.
When was the listing information last updated?
The listing details for 4405 Glencanyon Drive was last updated March 18, 2025 at 12:25 PM.
Listing Office: Royal Pacific Realty Corp.
Listing information last updated on March 18, 2025 at 12:25 PM.
Disclaimer: All information displayed including measurements and square footage is approximate, and although believed to be accurate is not guaranteed. Information should not be relied upon without independent verification.




























