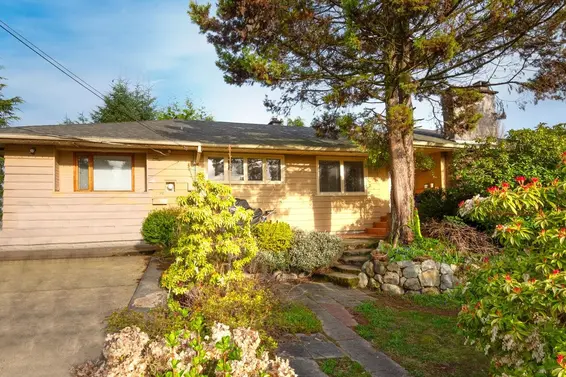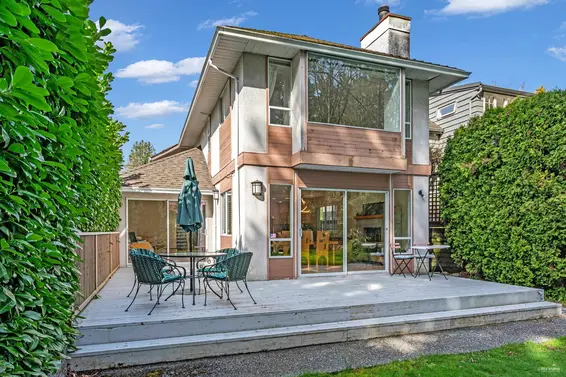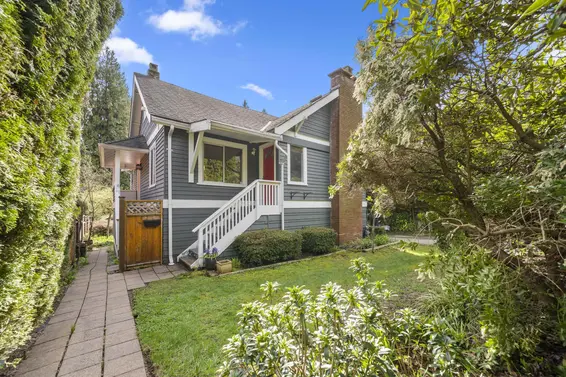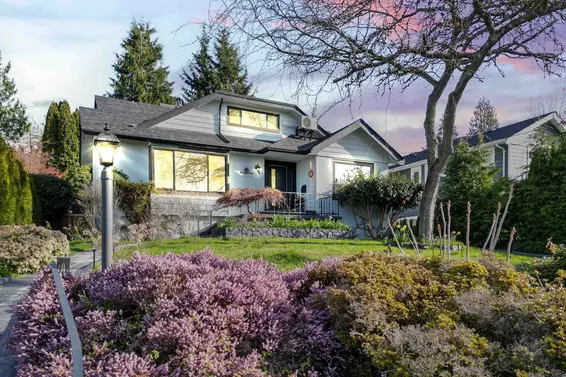- Time on Site: 4 days
- Bed:
- 7
- Bath:
- 6
- Interior:
- 3,090 sq/ft
Welcome to 1921 Fulton Ave! This incredible property 7 bdrm 6 bats features 4 fully-equipped ktcs, making it a fantastic investment opportunity. GARDEN LEVEL flr is comprised of 3 individual units, each with a full kitch and separate entrance, allowing for significant rental income to help cover your mortgage payments. The prime location attracts a steady stream of tenants, whether you're considering short-term or long-term rentals. The beautifully designed one-bdrm and bachelor suites are always in demand. Just a five-minute walk from the community center and public transportation, this property is perfectly situated for convenience. The main house boasts 4 spacious bdrms and 3 bats spread over 2 levels, offering PEAK ocean views. The main flr has fully renovated, kitc upgraded.
Upcoming Opens
Property Details
- List Price [LP]: $3,288,888
- Original List Price [OLP]: $3,288,888
- List Date: April 10, 2025
- Last Updated: April 11, 2025, 11:36 a.m.
- Days on Market: 5
- Address: 1921 Fulton Avenue
- MLS® Number: R2989308
- Listing Brokerage: Sutton Group-West Coast Realty
- Type: House/Single Family
- Style of Home: Residential Detached
- Title: Freehold NonStrata
- Age: 84 years
- Year Built: 1941
- Bedrooms: 7
- Total Bathrooms: 6
- Full Bathrooms: 5
- Half Bathrooms: 1
- Floors: 2
- Int. Area: 3,090 sq/ft
- Main Floor: 1,238 sq/ft
- Above Main Floor Area: 594 sq/ft
- Below Main Floor Area: 1,258 sq/ft
- # of Rooms: 16
- # of Kitchens: 4
- Suite: Unauthorized Suite
- Lot Size: 7,358 sq/ft
- Frontage: 57
- Depth: 130
- Gross Taxes: $6986.69
- Taxes Year: 2024
- Roof: Asphalt
- Heat: Forced Air, Natural Gas
- Construction: Frame Wood, Mixed (Exterior)
 86
86
Seeing this blurry text? - The Real Estate Board requires you to be registered before accessing this info. Sign Up for free to view.
Features
- Year renovated: 2024
- Renovations: Renovation Substantially Rebuilt
- View: PEAK E BOO OCEAN
- Outdoor Areas: Fenced
- Parking Type: Carport Multiple, Lane Access
- Parking Spaces - Total: 2
- Parking Spaces - Covered: 2
Seeing this blurry text? - The Real Estate Board requires you to be registered before accessing this info. Sign Up for free to view.
Room Measurements
| Level | Room | Measurements |
|---|---|---|
| Main | Living Room | 19'0 × 13'0 |
| Main | Dining Room | 11'0 × 10'0 |
| Main | Kitchen | 10'0 × 10'0 |
| Main | Eating Area | 5'6 × 8' |
| Main | Primary Bedroom | 13'0 × 11'6 |
| Main | Bedroom | 13'0 × 9'6 |
| Main | Foyer | 9' × 8' |
| Above | Bedroom | 13' × 7' |
| Above | Bedroom | 11'6 × 10'6 |
| Below | Bedroom | 11' × 12' |
| Below | Kitchen | 9' × 6' |
| Below | Living Room | 12' × 13' |
| Below | Kitchen | 9' × 5' |
| Below | Bedroom | 13' × 11' |
| Below | Bedroom | 11' × 12'5 |
| Below | Kitchen | 7' × 6' |
Seeing this blurry text? - The Real Estate Board requires you to be registered before accessing this info. Sign Up for free to view.
Map
Recent Price History
| Date | MLS # | Price | Event |
|---|---|---|---|
| April 10, 2025 | R2989308 | $3,288,888 | Listed |
| July 20, 2023 | R2798096 | $3,488,888 | Cancel Protected |
| July 13, 2023 | R2798096 | $3,488,888 | Listed |
| December 29, 2021 | R2640203 | $2,688,000 | Listed |
| December 24, 2021 | R2640203 | $2,520,000 | Sold |
| August 27, 2021 | R2586191 | $2,688,000 | Expired |
| May 27, 2021 | R2586191 | $2,688,000 | Listed |
| June 19, 2004 | V405448 | $680,000 | Sold |
| June 11, 2004 | V405448 | $689,000 | Listed |
Interested in the full price history of this home? Contact us.
Seeing this blurry text? - The Real Estate Board requires you to be registered before accessing this info. Sign Up for free to view.
Nearby MLS® Listings
There are 40 other houses for sale in Ambleside, West Vancouver.

- Bed:
- 4
- Bath:
- 4
- Interior:
- 2,884 sq/ft
- Type:
- House

- Bed:
- 3
- Bath:
- 3
- Interior:
- 2,571 sq/ft
- Type:
- House

- Bed:
- 5
- Bath:
- 6
- Interior:
- 3,756 sq/ft
- Type:
- House

- Bed:
- 4
- Bath:
- 2
- Interior:
- 2,290 sq/ft
- Type:
- House

- Bed:
- 4
- Bath:
- 4
- Interior:
- 2,884 sq/ft
- Type:
- House

- Bed:
- 3
- Bath:
- 3
- Interior:
- 2,571 sq/ft
- Type:
- House

- Bed:
- 5
- Bath:
- 6
- Interior:
- 3,756 sq/ft
- Type:
- House

- Bed:
- 4
- Bath:
- 2
- Interior:
- 2,290 sq/ft
- Type:
- House
Nearby Sales
There have been 92 houses reported sold in Ambleside, West Vancouver in the last two years.
Most Recent Sales
FAQs
How much is 1921 Fulton Avenue listed for?
1921 Fulton Avenue is listed for sale for $3,288,888.
When was 1921 Fulton Avenue built?
1921 Fulton Avenue was built in 1941 and is 84 years old.
How large is 1921 Fulton Avenue?
1921 Fulton Avenue is 3,090 square feet across 2 floors.
How many bedrooms and bathrooms does 1921 Fulton Avenue have?
1921 Fulton Avenue has 7 bedrooms and 6 bathrooms.
What are the annual taxes?
The annual taxes for 1921 Fulton Avenue are $6,986.69 for 2024.
What are the area active listing stats?
1921 Fulton Avenue is located in Ambleside, West Vancouver. The average house for sale in Ambleside is listed for $3.29M. The lowest priced houses for sale in Ambleside, West Vancouver is listed for 2.29M, while the most expensive home for sale is listed for $7.5M. The average days on market for the houses currently listed for sale is 60 days.
When was the listing information last updated?
The listing details for 1921 Fulton Avenue was last updated March 18, 2025 at 12:25 PM.
Listing Office: Sutton Group-West Coast Realty
Listing information last updated on March 18, 2025 at 12:25 PM.
Disclaimer: All information displayed including measurements and square footage is approximate, and although believed to be accurate is not guaranteed. Information should not be relied upon without independent verification.









































