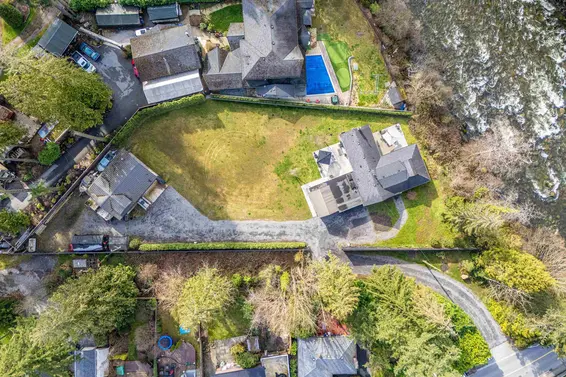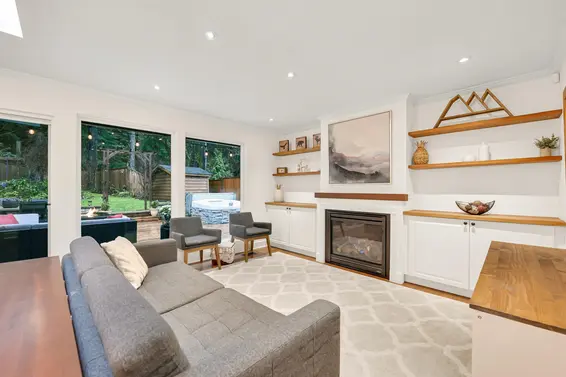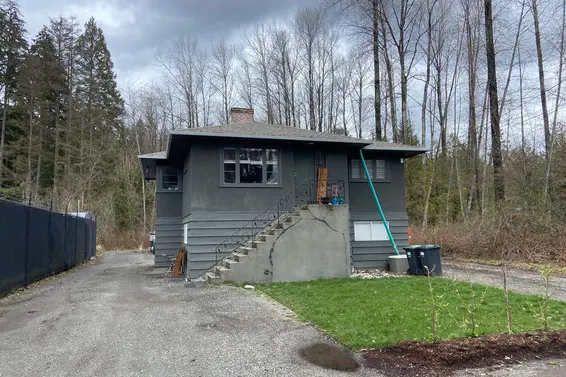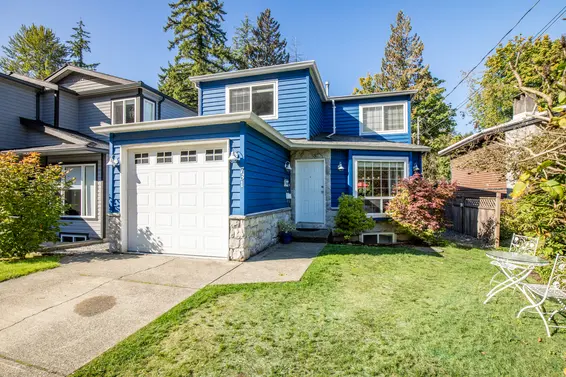- List Price
$1,850,000 - Sold on Jun 4, 2024
- What's My Home Worth?
- Bed:
- 5
- Bath:
- 4
- Interior:
- 2,284 sq/ft
Terrific Seymour family home
Terrific opportunity for a conveniently located Seymour family home (with mortgage helper!). Offering 5 bedrooms, 4 bathrooms, and over 2,200 sq/ft with a 2-bedroom suite (and a BRAND NEW ROOF). The lovely traditional plan is well suited for indoor/outdoor living with walk-out access to a sprawling 700 sq/ft cedar deck. The main floor is ideal for family use and entertaining and includes an open plan living/dining room with a gas fireplace. The kitchen features timeless white cabinets, stainless appliances, granite counters with bar stool peninsula, and an eating area overlooking the deck/yard. An adjacent family room offers a second gas burning fireplace and sliding glass doors to the west facing deck with plenty of room for a barbecue, dining area, and outdoor seating. Completing the main is a laundry/mud room and direct access to an attached garage. The upper level offers 3 generous sized bedrooms and 2 bathrooms including a spacious primary suite with walk-in closet and 5-piece ensuite with side-by-side sinks, soaker tub, and frameless glass shower. The lower level has a 2 bedroom suite recently rented for $2,745 (including utilities) and a great opportunity to use for family, re-rent as is, or maintain a portion of the space and rent as a 1 bedroom suite. Set on a low maintenance lot with a large privacy hedge in the front yard and private, fully fenced backyard (with added privacy of backing onto a lane allowance). Great central location with recreation moments from your door including access to Seymour River, the Baden Power trail for hiking and biking, Northlands & Seymour Golf Courses; Seymour Mountain, and just minutes to Deep Cove and Cates Park. Set just a short walk or drive to Northwoods Village and the Superstore; close to Seymour Heights Elementary and Windsor Secondary; with easy access to Capilano University; and near transit and Highway 1.
Property Details
- List Price [LP]: $1,850,000
- Last Updated: Sept. 9, 2024, 5:09 p.m.
- Sale Price [SP]:
- Sale Date: June 4, 2024
- Off Market Date: June 4, 2024
- Address: 731 Grantham Place
- MLS® Number: R2888779
- Type: Single Family
- Style of Home: 2 storey w/ basement
- Title: Freehold NonStrata
- Age: 27 years
- Year Built: 1997
- Bedrooms: 5
- Total Bathrooms: 4
- Full Bathrooms: 3
- Half Bathrooms: 1
- Fireplaces: 2
- Floors: 3
- Int. Area: 2,284 sq/ft
- Main Floor: 776 sq/ft
- Above Main Floor Area: 748 sq/ft
- Below Main Floor Area: 760 sq/ft
- # of Kitchens: 2
- Suite: Registered suite
- Lot Size: 3,256 sq/ft
- Frontage: 36/33'
- Depth: 91/105'
- Gross Taxes: $7460.83
- Taxes Year: 2023
- Roof: Asphalt
- Heat: Forced air
- Construction: Wood frame
 49
49
Features
- Included Items: 2 fridges, 2 stoves, 1 dishwasher, 1 microwave, 1 washer/dryer, window coverings, security system, 2 TV brackets, primary bathroom TV
- Excluded Items: 2 wall mounted TVs
- Outdoor Areas: Large private deck
- Rear Yard Exposure: West
- Site Influences: Central location, shopping nearby, recreation nearby, marina nearby, private setting
- Parking Type: Garage, open
- Parking Spaces - Total: 2
- Parking Spaces - Covered: 1
- Parking Access: Front
Room Measurements
| Level | Room | Measurements |
|---|---|---|
| Main | Living Room | 16'1 × 15'7 |
| Main | Dining Room | 9'3 × 6'5 |
| Main | Kitchen | 10'9 × 8'9 |
| Main | Eating Area | 11'0 × 9'0 |
| Main | Family Room | 11'5 × 11'3 |
| Main | Laundry Room | 6'0 × 5'3 |
| Above | Primary Bedroom | 15'6 × 11'5 |
| Above | Ensuite | 8'4 × 8'0 |
| Above | WIC | 8'4 × 4'7 |
| Above | Bedroom | 11'9 × 8'11 |
| Above | Bedroom | 12'3 × 8'5 |
| Above | Bathroom | 8'10 × 5'0 |
| Below | Living Room | 11'10 × 8'10 |
| Below | Kitchen | 11'0 × 10'5 |
| Below | Bedroom | 12'4 × 10'6 |
| Below | Bedroom | 10'8 × 10'6 |
| Below | Bathroom | 7'8 × 5'8 |
Map
Schools
- Address: 2640 Carnation Street
- Phone: 604-903-3760
- Fax: 604-903-3761
- Grade 7 Enrollment: None
- Fraser Institute Report Card: View Online
- School Website: Visit Website
- Address: 931 Broadview Drive
- Phone: 604-903-3700
- Fax: 604-903-3701
- Grade 12 Enrollment: None
- Fraser Institute Report Card: View Online
- School Website: Visit Website
Disclaimer: Catchments and school information compiled from the School District and the Fraser Institute. School catchments, although deemed to be accurate, are not guaranteed and should be verified.
Nearby MLS® Listings
There are 6 other houses for sale in Seymour, North Vancouver.

- Bed:
- 5
- Bath:
- 5
- Interior:
- 3,269 sq/ft
- Type:
- House

- Bed:
- 4
- Bath:
- 3
- Interior:
- 2,377 sq/ft
- Type:
- House

- Bed:
- 3
- Bath:
- 2
- Interior:
- 1,601 sq/ft
- Type:
- House

- Bed:
- 3
- Bath:
- 2
- Interior:
- 1,800 sq/ft
- Type:
- House

- Bed:
- 5
- Bath:
- 5
- Interior:
- 3,269 sq/ft
- Type:
- House

- Bed:
- 4
- Bath:
- 3
- Interior:
- 2,377 sq/ft
- Type:
- House

- Bed:
- 3
- Bath:
- 2
- Interior:
- 1,601 sq/ft
- Type:
- House

- Bed:
- 3
- Bath:
- 2
- Interior:
- 1,800 sq/ft
- Type:
- House
Nearby Sales
There have been 27 houses reported sold in Seymour, North Vancouver in the last two years.
Most Recent Sales
Listing information last updated on March 18, 2025 at 12:25 PM.
Disclaimer: All information displayed including measurements and square footage is approximate, and although believed to be accurate is not guaranteed. Information should not be relied upon without independent verification.


























































