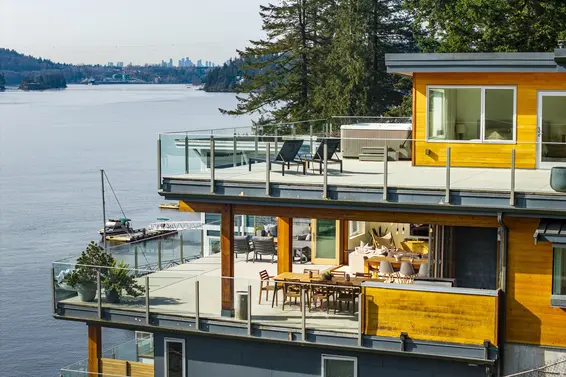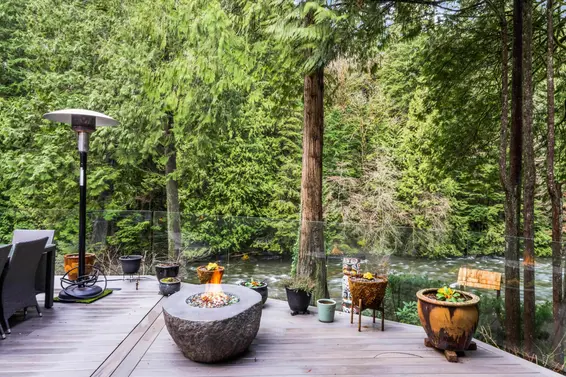- Time on Site: 25 days
- Bed:
- 4
- Bath:
- 3
- Interior:
- 3,388 sq/ft
Welcome to this breathtaking waterfront property located in Woodlands. Embedded beautifully in North Shore nature, this serene property sitting on a flat lot maintains privacy throughout. Featuring your own private 50' deep water dock, walk out beach access & a magical waterfall as you enter the property this home is truly a rare gem. Situated on 3/4 acres, the South facing natural sun embraces the dreamy views from all living spaces . Wake up to unobstructed water views while enjoying the perfect balance of indoor/outdoor lifestyle great for entertaining guests. Boasting 4 beds, an office & 3 fully updated baths w/ the primary including a double walk-in closet. and steam shower. Incl. lots of flat guest parking, boat shed and separate cabin. Do not walk property w/o appt. O H Sun 2-4pm.
Upcoming Opens
Property Details
- List Price [LP]: $5,499,000
- Original List Price [OLP]: $5,499,000
- List Date: March 24, 2025
- Last Updated: April 17, 2025, 10:45 a.m.
- Days on Market: 26
- Address: 5439 Indian River Drive
- MLS® Number: R2981568
- Listing Brokerage: Behroyan & Associates Real Estate Services
- Type: House/Single Family
- Style of Home: Residential Detached
- Title: Freehold NonStrata
- Age: 40 years
- Year Built: 1985
- Bedrooms: 4
- Total Bathrooms: 3
- Full Bathrooms: 3
- Fireplaces: 1
- Floors: 3
- Int. Area: 3,388 sq/ft
- Main Floor: 1,905 sq/ft
- Above Main Floor Area: 1,483 sq/ft
- # of Rooms: 15
- # of Kitchens: 1
- Lot Size: 29,620 sq/ft
- Frontage: 90 x 358 IRR
- Depth: 90 x 358 IRR
- Gross Taxes: $12352.74
- Taxes Year: 2024
- Roof: Asphalt
- Heat: Electric, Gas
- Construction: Frame Wood, Glass (Exterior), Wood Siding
Seeing this blurry text? - The Real Estate Board requires you to be registered before accessing this info. Sign Up for free to view.
Features
- Included Items: Washer/Dryer, Dishwasher, Refrigerator, Cooktop
- Features:
Window Coverings, Shed(s)
- View: Panoramic Ocean/Mountain Views
- Outdoor Areas: Balcony, Private Yard, Patio, Deck
- Site Influences: Marina Nearby, Ski Hill Nearby, Paved
- Parking Type: Carport Single, Open, Front Access
- Parking Spaces - Total: 1
- Parking Spaces - Covered: 1
Seeing this blurry text? - The Real Estate Board requires you to be registered before accessing this info. Sign Up for free to view.
Room Measurements
| Level | Room | Measurements |
|---|---|---|
| Main | Foyer | 5'9 × 10'7 |
| Main | Living Room | 13'10 × 18'2 |
| Main | Kitchen | 21'8 × 14'0 |
| Main | Dining Room | 13'2 × 14'9 |
| Main | Family Room | 20'6 × 16'9 |
| Main | Nook | 12'6 × 16'9 |
| Main | Office | 12'10 × 10'2 |
| Main | Mud Room | 5'6 × 7'1 |
| Above | Primary Bedroom | 19'10 × 17'1 |
| Above | Walk-In Closet | 5'5 × 6'8 |
| Above | Walk-In Closet | 5'5 × 6'5 |
| Above | Bedroom | 14'5 × 14'0 |
| Above | Bedroom | 11'7 × 10'8 |
| Above | Bedroom | 14'5 × 10'8 |
| Above | Laundry | 6'9 × 10'8 |
Seeing this blurry text? - The Real Estate Board requires you to be registered before accessing this info. Sign Up for free to view.
Map
Recent Price History
| Date | MLS # | Price | Event |
|---|---|---|---|
| March 24, 2025 | R2981568 | $5,499,000 | Listed |
| January 1, 2020 | R2371179 | $4,199,000 | Expired |
| May 16, 2019 | R2371179 | $4,199,000 | Listed |
| May 30, 2018 | R2235998 | $5,680,000 | Terminated |
| January 30, 2018 | R2235998 | $5,680,000 | Listed |
| October 15, 2012 | V936883 | $3,198,000 | Terminated |
| June 20, 2012 | V936883 | $3,198,000 | Expired |
| March 12, 2012 | V936883 | $3,198,000 | Listed |
| April 23, 2003 | V324848 | $820,000 | Sold |
| February 3, 2003 | V324848 | $879,000 | Listed |
| October 16, 2002 | V273263 | $815,000 | Sold |
| February 4, 2002 | V273263 | $879,000 | Listed |
| August 5, 2001 | V228056 | $995,000 | Expired |
| February 8, 2001 | V228056 | $995,000 | Listed |
| December 13, 2000 | V204547 | $995,000 | Expired |
| July 13, 2000 | V204547 | $995,000 | Listed |
Interested in the full price history of this home? Contact us.
Seeing this blurry text? - The Real Estate Board requires you to be registered before accessing this info. Sign Up for free to view.
Waterfront & Semi-Waterfront

- Bed:
- 6
- Bath:
- 4
- Interior:
- 4,074 sq/ft
- Type:
- House

- Bed:
- 5
- Bath:
- 5
- Interior:
- 3,269 sq/ft
- Type:
- House

- Bed:
- 3
- Bath:
- 2
- Interior:
- 1,057 sq/ft
- Type:
- House

- Bed:
- 6
- Bath:
- 4
- Interior:
- 4,074 sq/ft
- Type:
- House

- Bed:
- 5
- Bath:
- 5
- Interior:
- 3,269 sq/ft
- Type:
- House

- Bed:
- 3
- Bath:
- 2
- Interior:
- 1,057 sq/ft
- Type:
- House
Nearby MLS® Listings
There are 3 other houses for sale in Woodlands-Sunshine-Cascade, North Vancouver.

- Bed:
- 6
- Bath:
- 4
- Interior:
- 4,074 sq/ft
- Type:
- House

- Bed:
- 5
- Bath:
- 6
- Interior:
- 5,800 sq/ft
- Type:
- House

- Bed:
- 5
- Bath:
- 2
- Interior:
- 1,937 sq/ft
- Type:
- House

- Bed:
- 6
- Bath:
- 4
- Interior:
- 4,074 sq/ft
- Type:
- House

- Bed:
- 5
- Bath:
- 6
- Interior:
- 5,800 sq/ft
- Type:
- House

- Bed:
- 5
- Bath:
- 2
- Interior:
- 1,937 sq/ft
- Type:
- House
Nearby Sales
There have been 6 houses reported sold in Woodlands-Sunshine-Cascade, North Vancouver in the last two years.
Most Recent Sales
FAQs
How much is 5439 Indian River Drive listed for?
5439 Indian River Drive is listed for sale for $5,499,000.
When was 5439 Indian River Drive built?
5439 Indian River Drive was built in 1985 and is 40 years old.
How large is 5439 Indian River Drive?
5439 Indian River Drive is 3,388 square feet across 3 floors.
How many bedrooms and bathrooms does 5439 Indian River Drive have?
5439 Indian River Drive has 4 bedrooms and 3 bathrooms.
What are the annual taxes?
The annual taxes for 5439 Indian River Drive are $12,352.74 for 2024.
What are the area active listing stats?
5439 Indian River Drive is located in Woodlands-Sunshine-Cascade, North Vancouver. The average house for sale in Woodlands-Sunshine-Cascade is listed for $4.6M. The lowest priced houses for sale in Woodlands-Sunshine-Cascade, North Vancouver is listed for 2M, while the most expensive home for sale is listed for $6M. The average days on market for the houses currently listed for sale is 18 days.
When was the listing information last updated?
The listing details for 5439 Indian River Drive was last updated March 18, 2025 at 12:25 PM.
Listing Office: Behroyan & Associates Real Estate Services
Listing information last updated on March 18, 2025 at 12:25 PM.
Disclaimer: All information displayed including measurements and square footage is approximate, and although believed to be accurate is not guaranteed. Information should not be relied upon without independent verification.










































