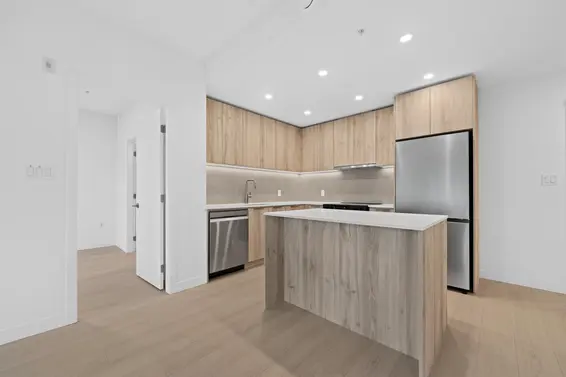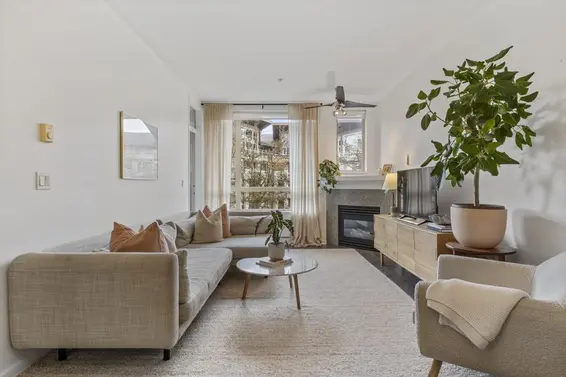- Time on Site: 10 hours
- Bed:
- 2
- Bath:
- 2
- Interior:
- 894 sq/ft
Welcome to your dream home ! This stunning 2- bed, 2 bath condo offers the perfect blend of luxury and comfort. The designer kitchen boasts granite counter tops, sleek stainless steel appliances, ample storage and an island for additional dining. Each bedroom is thoughtfully situated on either side of the central living area, ensuring privacy and comfort. Step out onto your private balcony and enjoy breathtaking views of the surrounding forest & trails. NesUed in a peaceful and tranquil neighbourhood, you'll have direct access to wooded trails, bike paths, and all the natural beauty you could ask for. Plus you're just minutes away from transit, shopping , restaurants, golf, ski hills and beautiful, sandy beaches. Don't miss out on this incredible opportunity to live In a serene community.
Upcoming Opens
Property Details
- List Price [LP]: $975,000
- Original List Price [OLP]: $975,000
- List Date: April 15, 2025
- Last Updated: April 16, 2025, 12:52 a.m.
- Days on Market: 1
- Address: 422 580 Raven Woods Drive
- MLS® Number: R2990911
- Listing Brokerage: Royal Pacific Realty Corp.
- Type: Apartment/Condo
- Style of Home: Multi Family, Residential Attached
- Title: Leasehold prepaid-NonStrata
- Age: 23 years
- Year Built: 2002
- Bedrooms: 2
- Total Bathrooms: 2
- Full Bathrooms: 2
- Floors: 1
- Int. Area: 894 sq/ft
- Main Floor: 894 sq/ft
- # of Rooms: 7
- # of Kitchens: 1
- Suite: None
- Frontage: 0
- Depth: 0.0
- Gross Taxes: $3741.90
- Taxes Year: 2024
- Maintenance Fee: $553.88 per month
- Maintenance Includes: Bike Room, Clubhouse, Exercise Centre, Recreation Facilities, Sauna/Steam Room, Caretaker, Trash, Maintenance Grounds, Hot Water, Management
- Roof: Asphalt
- Heat: Baseboard, Electric, Hot Water
- Construction: Frame Wood, Other (Exterior), Stone (Exterior), Wood Siding
 28
28
Seeing this blurry text? - The Real Estate Board requires you to be registered before accessing this info. Sign Up for free to view.
Features
- Included Items: Washer/Dryer, Dishwasher, Disposal, Refrigerator, Cooktop
- Features:
Elevator, Storage, Prewired, Smoke Detector(s), Fire Sprinkler System
- Year renovated: 2020
- Renovations: Renovation Complete
- View: GREENWAY
- Outdoor Areas: Balcony
- Site Influences: Shopping Nearby, Central Location, Near Golf Course, Greenbelt, Private, Wooded
- Amenities: In Suite Laundry
- Parking Type: Garage Under Building, Front Access
- Parking Spaces - Total: 2
- Parking Spaces - Covered: 2
- Bylaw Restrictions: Pets Allowed w/Rest., Cats Allowed, Dogs Allowed, Two Pets Allowed
Seeing this blurry text? - The Real Estate Board requires you to be registered before accessing this info. Sign Up for free to view.
Room Measurements
| Level | Room | Measurements |
|---|---|---|
| Main | Foyer | 6'3 × 3'11 |
| Main | Kitchen | 9'8 × 8'10 |
| Main | Living Room | 16'0 × 11'2 |
| Main | Primary Bedroom | 13'1 × 10'10 |
| Main | Patio | 10'7 × 6'2 |
| Main | Bedroom | 10'11 × 8'6 |
| Main | Patio | 8'5 × 8'2 |
Seeing this blurry text? - The Real Estate Board requires you to be registered before accessing this info. Sign Up for free to view.
Map
Recent Price History
| Date | MLS # | Price | Event |
|---|---|---|---|
| April 15, 2025 | R2990911 | $975,000 | Listed |
| May 9, 2007 | V641308 | $395,000 | Sold |
| April 12, 2007 | V641308 | $409,900 | Listed |
| April 11, 2007 | V629020 | $409,900 | Expired |
| February 1, 2007 | V629020 | $409,900 | Listed |
Interested in the full price history of this home? Contact us.
Seeing this blurry text? - The Real Estate Board requires you to be registered before accessing this info. Sign Up for free to view.
Building Details
- MLS® Listings: 2
- Units in development: 266
- Construction: Wood frame
- Bylaw Restrictions:
- Pets allowed (a reasonable number of cats or dogs)
- Rentals allowed
- Smoking restrictions
Nearby MLS® Listings
There are 37 other condos for sale in Roche Point, North Vancouver.

- Bed:
- 2
- Bath:
- 2
- Interior:
- 744 sq/ft
- Type:
- Condo

- Bed:
- 1 + den
- Bath:
- 1
- Interior:
- 732 sq/ft
- Type:
- Condo

- Bed:
- 2 + den
- Bath:
- 2
- Interior:
- 1,059 sq/ft
- Type:
- Condo

- Bed:
- 2
- Bath:
- 2
- Interior:
- 742 sq/ft
- Type:
- Condo

- Bed:
- 2
- Bath:
- 2
- Interior:
- 744 sq/ft
- Type:
- Condo

- Bed:
- 1 + den
- Bath:
- 1
- Interior:
- 732 sq/ft
- Type:
- Condo

- Bed:
- 2 + den
- Bath:
- 2
- Interior:
- 1,059 sq/ft
- Type:
- Condo

- Bed:
- 2
- Bath:
- 2
- Interior:
- 742 sq/ft
- Type:
- Condo
Nearby Sales
There have been 151 condos reported sold in Roche Point, North Vancouver in the last two years.
Most Recent Sales
FAQs
How much is 422 580 Raven Woods Drive listed for?
422 580 Raven Woods Drive is listed for sale for $975,000.
When was 422 580 Raven Woods Drive built?
422 580 Raven Woods Drive was built in 2002 and is 23 years old.
How large is 422 580 Raven Woods Drive?
422 580 Raven Woods Drive is 894 square feet across 1 floor.
How many bedrooms and bathrooms does 422 580 Raven Woods Drive have?
422 580 Raven Woods Drive has 2 bedrooms and 2 bathrooms.
What are the annual taxes?
The annual taxes for 422 580 Raven Woods Drive are $3,741.90 for 2024.
What are the maintenance fees
The maintenance fee for 422 580 Raven Woods Drive is $553.88 per month.
What are the area active listing stats?
422 580 Raven Woods Drive is located in Roche Point, North Vancouver. The average condo for sale in Roche Point is listed for $714K. The lowest priced condos for sale in Roche Point, North Vancouver is listed for 519K, while the most expensive home for sale is listed for $1.4M. The average days on market for the condos currently listed for sale is 29 days.
When was the listing information last updated?
The listing details for 422 580 Raven Woods Drive was last updated March 18, 2025 at 12:25 PM.
Listing Office: Royal Pacific Realty Corp.
Listing information last updated on March 18, 2025 at 12:25 PM.
Disclaimer: All information displayed including measurements and square footage is approximate, and although believed to be accurate is not guaranteed. Information should not be relied upon without independent verification.





























