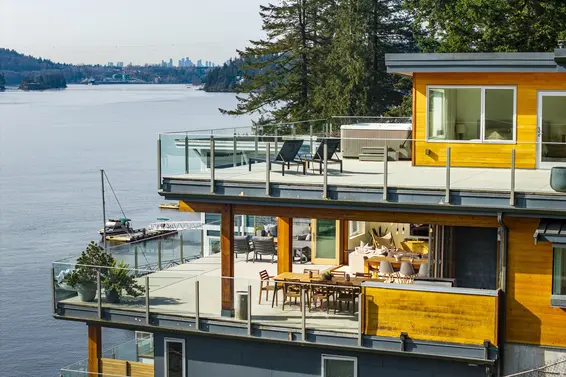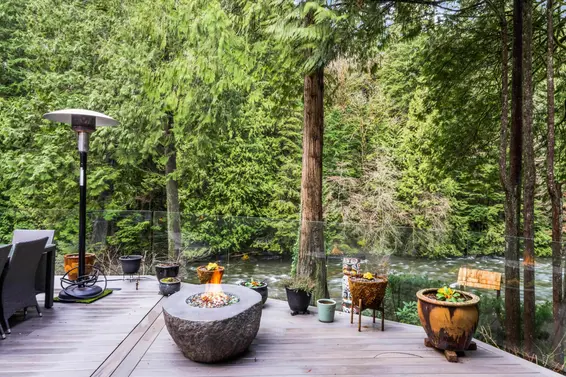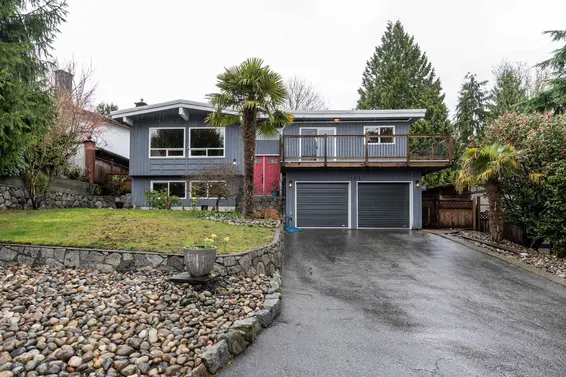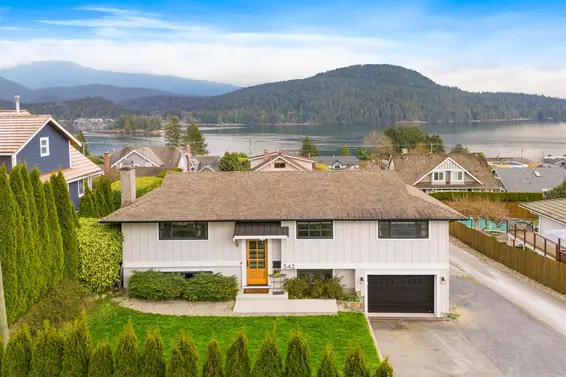- Time on Site: 199 days
- Bed:
- 9
- Bath:
- 12
- Interior:
- 12,964 sq/ft
Exclusive Waterfront Mansion in Deep Cove! This extraordinary 10-bedroom, 12-bath waterfront estate in the coveted Dollarton area of Deep Cove offers panoramic, unobstructed views of the open water and surrounding mountains. Built with premium concrete and steel construction, this residence combines durability with timeless sophistication. Spanning 13,000 sqft., the interiors are designed for luxury living and entertaining, featuring expansive living spaces and higb-end finishes throughout. Outside, the beautifully landscaped grounds include a stunning outdoor swimming pool, private tennis court, and a private dock providing direct water access for boating or water sports. Experience the ultimate blend of modern elegance and natural beauty in this rare, one-of-a-kind property.
Upcoming Opens
Property Details
- List Price [LP]: $14,000,000
- Original List Price [OLP]: $14,000,000
- List Date: September 30, 2024
- Last Updated: April 13, 2025, 11:27 a.m.
- Days on Market: 130
- Price [LP] Per Sq/Ft: $1,079.91
- Address: 828 Beachview Drive
- MLS® Number: R2931113
- Listing Brokerage: 1NE Collective Realty Inc.
- Type: House/Single Family
- Style of Home: Residential Detached
- Title: Freehold NonStrata
- Age: 39 years
- Year Built: 1986
- Bedrooms: 9
- Total Bathrooms: 12
- Full Bathrooms: 9
- Half Bathrooms: 3
- Fireplaces: 2
- Floors: 3
- Int. Area: 12,964 sq/ft
- Main Floor: 5,260 sq/ft
- Above Main Floor Area: 3,387 sq/ft
- Below Main Floor Area: 4,317 sq/ft
- # of Rooms: 34
- # of Kitchens: 1
- Lot Size: 25,613 sq/ft
- Frontage: 100
- Depth: 256
- Gross Taxes: $73127.18
- Taxes Year: 2023
- Maintenance Includes: Sauna/Steam Room
- Roof: Other, Torch-On
- Heat: Electric, Natural Gas, Radiant, Wood Burning
- Construction: Concrete, Concrete Block, Concrete Frame, Concrete (Exterior), Glass (Exterior), Mixed (Exterior)
 45
45
Seeing this blurry text? - The Real Estate Board requires you to be registered before accessing this info. Sign Up for free to view.
Features
- Included Items: Washer/Dryer, Dishwasher, Refrigerator, Cooktop, Oven
- Features:
Vaulted Ceiling(s), Wet Bar, Window Coverings, Security System
- Year renovated: 2024
- Renovations: Renovation Partly
- View: UNOBSTRUCTED WATER VIEW
- Outdoor Areas: Playground, Tennis Court(s), Balcony, Private Yard, Patio, Deck, Sundeck, Fenced
- Rear Yard Exposure: North
- Site Influences: Marina Nearby, Private, Ski Hill Nearby
- Amenities: Outdoor Pool, Swirlpool/Hot Tub, Central Air, Air Conditioning, In Suite Laundry
- Parking Type: Additional Parking, Garage Double, Tandem, Front Access, Driveway, Garage Door Opener
- Parking Spaces - Total: 8
- Parking Spaces - Covered: 6
- Parking Access: Front
Seeing this blurry text? - The Real Estate Board requires you to be registered before accessing this info. Sign Up for free to view.
Room Measurements
| Level | Room | Measurements |
|---|---|---|
| Main | Office | 21'8 × 14'8 |
| Main | Foyer | 27'11 × 22'1 |
| Main | Bedroom | 11'3 × 11'0 |
| Main | Hobby Room | 19'10 × 11'10 |
| Main | Living Room | 34'7 × 23'5 |
| Main | Family Room | 30'8 × 17'5 |
| Main | Flex Room | 30'6 × 16'10 |
| Main | Laundry | 8'5 × 5'4 |
| Main | Eating Area | 20'2 × 13'4 |
| Main | Nook | 13'1 × 10'3 |
| Main | Kitchen | 21'1 × 12'10 |
| Main | Bedroom | 11'6 × 11'0 |
| Main | Storage | 7'7 × 7'5 |
| Above | Primary Bedroom | 19'4 × 17'8 |
| Above | Walk-In Closet | 11'7 × 5'10 |
| Above | Study | 15'7 × 15'5 |
| Above | Bedroom | 14'5 × 11'0 |
| Above | Bedroom | 14'5 × 11'3 |
| Above | Bedroom | 14'5 × 11'5 |
| Above | Bedroom | 14'5 × 13'11 |
| Above | Games Room | 22'10 × 19'3 |
| Below | Great Room | 45'0 × 23'0 |
| Below | Bar Room | 7'10 × 14'7 |
| Below | Media Room | 20'7 × 16'0 |
| Below | Flex Room | 22'5 × 20'0 |
| Below | Storage | 12'7 × 8'0 |
| Below | Storage | 7'5 × 6'1 |
| Below | Storage | 6'1 × 3'6 |
| Below | Utility | 6'9 × 10'5 |
| Below | Storage | 20'0 × 3'11 |
| Below | Utility | 24'5 × 10'1 |
| Below | Sauna | 6'10 × 11'6 |
| Below | Bedroom | 24'1 × 9'1 |
| Below | Bedroom | 26'3 × 9'5 |
Seeing this blurry text? - The Real Estate Board requires you to be registered before accessing this info. Sign Up for free to view.
Map
Recent Price History
| Date | MLS # | Price | Event |
|---|---|---|---|
| October 1, 2024 | R2931113 | $14,000,000 | Listed |
| December 31, 2011 | V900956 | $13,800,000 | Expired |
| July 18, 2011 | V900956 | $13,800,000 | Listed |
| June 30, 2011 | V840353 | $15,000,000 | Expired |
| July 3, 2010 | V840353 | $15,000,000 | Listed |
Interested in the full price history of this home? Contact us.
Seeing this blurry text? - The Real Estate Board requires you to be registered before accessing this info. Sign Up for free to view.
Waterfront & Semi-Waterfront

- Bed:
- 6
- Bath:
- 4
- Interior:
- 4,074 sq/ft
- Type:
- House

- Bed:
- 5
- Bath:
- 5
- Interior:
- 3,269 sq/ft
- Type:
- House

- Bed:
- 3
- Bath:
- 2
- Interior:
- 1,057 sq/ft
- Type:
- House

- Bed:
- 6
- Bath:
- 4
- Interior:
- 4,074 sq/ft
- Type:
- House

- Bed:
- 5
- Bath:
- 5
- Interior:
- 3,269 sq/ft
- Type:
- House

- Bed:
- 3
- Bath:
- 2
- Interior:
- 1,057 sq/ft
- Type:
- House
Nearby MLS® Listings
There are 8 other houses for sale in Dollarton, North Vancouver.

- Bed:
- 4
- Bath:
- 3
- Interior:
- 2,178 sq/ft
- Type:
- House

- Bed:
- 4
- Bath:
- 3
- Interior:
- 2,630 sq/ft
- Type:
- House

- Bed:
- 4
- Bath:
- 3
- Interior:
- 2,460 sq/ft
- Type:
- House

- Bed:
- 5
- Bath:
- 3
- Interior:
- 3,602 sq/ft
- Type:
- House

- Bed:
- 4
- Bath:
- 3
- Interior:
- 2,178 sq/ft
- Type:
- House

- Bed:
- 4
- Bath:
- 3
- Interior:
- 2,630 sq/ft
- Type:
- House

- Bed:
- 4
- Bath:
- 3
- Interior:
- 2,460 sq/ft
- Type:
- House

- Bed:
- 5
- Bath:
- 3
- Interior:
- 3,602 sq/ft
- Type:
- House
Nearby Sales
There have been 44 houses reported sold in Dollarton, North Vancouver in the last two years.
Most Recent Sales
FAQs
How much is 828 Beachview Drive listed for?
828 Beachview Drive is listed for sale for $14,000,000.
When was 828 Beachview Drive built?
828 Beachview Drive was built in 1986 and is 39 years old.
How large is 828 Beachview Drive?
828 Beachview Drive is 12,964 square feet across 3 floors.
How many bedrooms and bathrooms does 828 Beachview Drive have?
828 Beachview Drive has 9 bedrooms and 12 bathrooms.
What are the annual taxes?
The annual taxes for 828 Beachview Drive are $73,127.18 for 2023.
What are the area active listing stats?
828 Beachview Drive is located in Dollarton, North Vancouver. The average house for sale in Dollarton is listed for $2.8M. The lowest priced houses for sale in Dollarton, North Vancouver is listed for 1.95M, while the most expensive home for sale is listed for $14.8M. The average days on market for the houses currently listed for sale is 39 days.
When was the listing information last updated?
The listing details for 828 Beachview Drive was last updated March 18, 2025 at 12:25 PM.
Listing Office: 1NE Collective Realty Inc.
Listing information last updated on March 18, 2025 at 12:25 PM.
Disclaimer: All information displayed including measurements and square footage is approximate, and although believed to be accurate is not guaranteed. Information should not be relied upon without independent verification.










































