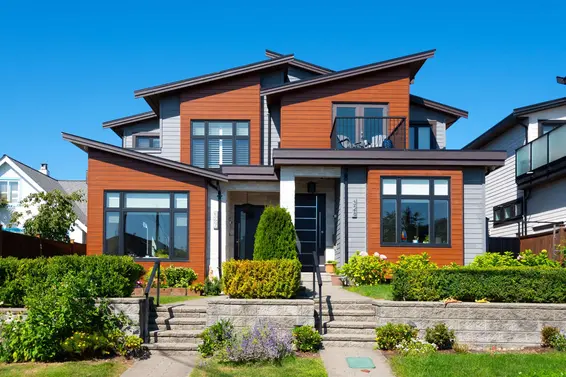- List Price
$1,229,000 - Sold on Oct 19, 2018
- What's My Home Worth?
- Bed:
- 3
- Bath:
- 2.5
- Interior:
- 1,677 sq/ft
Like new Central Lonsdale Half-Duplex
Like new half-duplex style city home in a superb Central Lonsdale location. Featuring over 1,600 sq/ft of living across three levels with 3 bedrooms and 2.5 bathrooms. Offering a lovely open plan main floor with rich Cherry floors, and a bright southerly exposure highlighted by the living room with dramatic upgraded modern gas fireplace surround, a new linear fireplace, and oversized windows with deep window wells. The family sized kitchen offers granite counters, large island with bar stool eating area, timeless shaker cabinets, stainless appliances, and French door access to a covered deck (ideal for year round barbecuing with a natural gas hookup). Completing the main is an elegant dining room also with a gas fireplace, a thoughtful foyer entrance, and a 2 piece bathroom. The upper level offers three bedrooms with two bathrooms including a spacious master with walk-through closet and 3 piece ensuite. The finished lower level offers multi purpose flex space currently being used for an office plus terrific crawl space storage. Features lovely mountain views and a hint of the city skyline from the master bedroom. Great outdoor space with nearly 700 sq/ft of combined front and back patio including 301 sq/ft fully fenced, hedged and very private rear patio. One of three homes on a larger than average 60’ by 140' lot with lane access to a single car garage plus shared parking pad for a second car. Terrific location on a quiet street just a short walk to Queen Mary Elementary and Carson Secondary, and close to Mahon Park, transit, the City library, the new Whole Foods, and all Lonsdale amenities.
Property Details
- List Price [LP]: $1,229,000
- Last Updated: Sept. 14, 2019, 12:49 p.m.
- Sale Price [SP]:
- Sale Date: Oct. 19, 2018
- Address: 341 West 14th Street
- MLS® Number: R2315380
- Type: Half-Duplex
Features
- Included Items: Fridge, stove, dishwasher, microwave, washer, dryer, window coverings, built-in vacuum, security system, garage door remote
- Excluded Items: BBQ, baby gates
- Outdoor Areas: 388 sq/ft front patio, 301 sq/ft back patio, 114 sq/ft deck
- Parking Type: Single garage, parking pad (parking pad is shared with the other three units, available on first come basis)
- Parking Spaces - Total: 1
- Parking Access: Lane
Map
Schools
- Address: 230 West Keith Road
- Phone: 604-903-372
- Fax: 604-903-372
- Grade 7 Enrollment: None
- Fraser Institute Report Card: View Online
- School Website: Visit Website
- Address: 2145 Jones Avenue
- Phone: 604-903-3555
- Fax: 604-903-3556
- Grade 12 Enrollment: None
- Fraser Institute Report Card: View Online
- School Website: Visit Website
Disclaimer: Catchments and school information compiled from the School District and the Fraser Institute. School catchments, although deemed to be accurate, are not guaranteed and should be verified.
Nearby MLS® Listings
There are 16 other duplexs for sale in Central Lonsdale, North Vancouver.

- Bed:
- 3
- Bath:
- 3
- Interior:
- 1,357 sq/ft
- Type:
- Duplex

- Bed:
- 3
- Bath:
- 3
- Interior:
- 1,488 sq/ft
- Type:
- Duplex

- Bed:
- 5 + den
- Bath:
- 5
- Interior:
- 2,739 sq/ft
- Type:
- Duplex

- Bed:
- 4
- Bath:
- 5
- Interior:
- 2,890 sq/ft
- Type:
- Duplex

- Bed:
- 3
- Bath:
- 3
- Interior:
- 1,357 sq/ft
- Type:
- Duplex

- Bed:
- 3
- Bath:
- 3
- Interior:
- 1,488 sq/ft
- Type:
- Duplex

- Bed:
- 5 + den
- Bath:
- 5
- Interior:
- 2,739 sq/ft
- Type:
- Duplex

- Bed:
- 4
- Bath:
- 5
- Interior:
- 2,890 sq/ft
- Type:
- Duplex
Nearby Sales
There have been 66 duplexs reported sold in Central Lonsdale, North Vancouver in the last two years.
Most Recent Sales
Listing information last updated on March 18, 2025 at 12:25 PM.
Disclaimer: All information displayed including measurements and square footage is approximate, and although believed to be accurate is not guaranteed. Information should not be relied upon without independent verification.


































