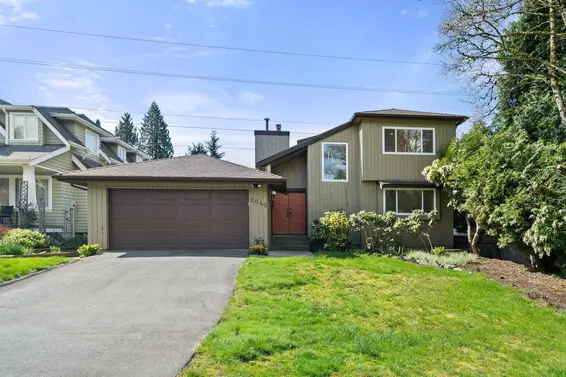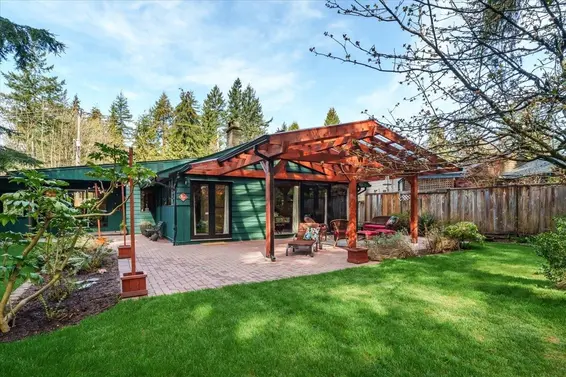- Time on Site: 28 days
- Bed:
- 6
- Bath:
- 4
- Interior:
- 2,932 sq/ft
Welcome to your forever home in Lynn Valley's cherished cul-de-sac! This enchanting 2,932 sq ft haven boasts 6 BD and 4 baths across two sunlit levels. Enjoy an expansive 11,000 sq ft lot with a wrap-around driveway, charming carport, and a sun-soaked backyard perfect for gatherings. Large windows fill the home with natural light, highlighting the hardwood and laminate floors. Updated windows, a hot water boiler, and a robust roof ensure comfort and care. A spacious south-facing balcony offers all-day sunshine. Upstairs, find 3 bedrooms on one level, including a master suite with a walk-in closet and ensuite. The vibrant community includes parks, Lynn Valley Centre, schools, and the Karen Magnussen Community Center, where swimming and ice skating await. Open House Sun, Apr 13 at 2-4pm.
Upcoming Opens
Property Details
- List Price [LP]: $1,875,000
- Original List Price [OLP]: $1,875,000
- List Date: March 17, 2025
- Last Updated: April 11, 2025, 10:05 a.m.
- Days on Market: 29
- Address: 1190 East 15th Street
- MLS® Number: R2979000
- Listing Brokerage: Team 3000 Realty Ltd.
- Type: House/Single Family
- Style of Home: Residential Detached
- Title: Freehold NonStrata
- Age: 57 years
- Year Built: 1968
- Bedrooms: 6
- Total Bathrooms: 4
- Full Bathrooms: 4
- Fireplaces: 2
- Floors: 2
- Int. Area: 2,932 sq/ft
- Main Floor: 1,361 sq/ft
- Above Main Floor Area: 1,571 sq/ft
- # of Rooms: 15
- # of Kitchens: 2
- Lot Size: 10,985 sq/ft
- Frontage: 70
- Depth: 157
- Gross Taxes: $8237.49
- Taxes Year: 2024
- Roof: Asphalt
- Heat: Hot Water, Natural Gas, Wood Burning
- Construction: Frame Wood, Brick (Exterior), Mixed (Exterior), Wood Siding
 29
29
Seeing this blurry text? - The Real Estate Board requires you to be registered before accessing this info. Sign Up for free to view.
Features
- Included Items: Washer/Dryer, Dishwasher, Refrigerator, Cooktop
- Excluded Items: faucet in kitchen
- Features:
Window Coverings
- Outdoor Areas: Balcony, Private Yard, Patio, Deck
- Rear Yard Exposure: North
- Site Influences: Shopping Nearby, Recreation Nearby, Ski Hill Nearby
- Parking Type: Additional Parking, Carport Single, Open, Front Access
- Parking Spaces - Total: 6
- Parking Spaces - Covered: 1
Seeing this blurry text? - The Real Estate Board requires you to be registered before accessing this info. Sign Up for free to view.
Room Measurements
| Level | Room | Measurements |
|---|---|---|
| Main | Foyer | 15'0 × 7'7 |
| Main | Living Room | 16'7 × 17'2 |
| Main | Bedroom | 12'7 × 9'3 |
| Main | Laundry | 6'6 × 6'11 |
| Main | Bedroom | 10'6 × 11'1 |
| Main | Bedroom | 13'11 × 13'9 |
| Main | Storage | 3'8 × 6'6 |
| Main | Kitchen | 9'5 × 4'0 |
| Above | Living Room | 17'8 × 17'3 |
| Above | Dining Room | 12'1 × 12'0 |
| Above | Kitchen | 12'4 × 11'3 |
| Above | Primary Bedroom | 14'2 × 14'2 |
| Above | Walk-In Closet | 5'3 × 4'1 |
| Above | Bedroom | 10'1 × 9'2 |
| Above | Bedroom | 13'2 × 9'6 |
Seeing this blurry text? - The Real Estate Board requires you to be registered before accessing this info. Sign Up for free to view.
Map
Recent Price History
| Date | MLS # | Price | Event |
|---|---|---|---|
| March 17, 2025 | R2979000 | $1,875,000 | Listed |
| January 1, 2025 | R2923721 | $1,948,000 | Expired |
| September 10, 2024 | R2923721 | $1,948,000 | Listed |
| September 9, 2024 | R2912302 | $2,298,000 | Terminated |
| August 6, 2024 | R2912302 | $2,298,000 | Listed |
| September 12, 2021 | R2615149 | $1,725,000 | Sold |
| September 7, 2021 | R2615149 | $1,499,900 | Listed |
| April 22, 1991 | V91035216 | $279,800 | Sold |
| April 10, 1991 | V91035216 | $279,800 | Listed |
Interested in the full price history of this home? Contact us.
Seeing this blurry text? - The Real Estate Board requires you to be registered before accessing this info. Sign Up for free to view.
Nearby MLS® Listings
There are 11 other houses for sale in Westlynn, North Vancouver.

- Bed:
- 6
- Bath:
- 4
- Interior:
- 3,178 sq/ft
- Type:
- House
 Under Contract
Under Contract
- Bed:
- 3
- Bath:
- 2
- Interior:
- 1,455 sq/ft
- Type:
- House

- Bed:
- 4 + den
- Bath:
- 3
- Interior:
- 2,899 sq/ft
- Type:
- House

- Bed:
- 5
- Bath:
- 3
- Interior:
- 2,549 sq/ft
- Type:
- House

- Bed:
- 6
- Bath:
- 4
- Interior:
- 3,178 sq/ft
- Type:
- House
 Under Contract
Under Contract
- Bed:
- 3
- Bath:
- 2
- Interior:
- 1,455 sq/ft
- Type:
- House

- Bed:
- 4 + den
- Bath:
- 3
- Interior:
- 2,899 sq/ft
- Type:
- House

- Bed:
- 5
- Bath:
- 3
- Interior:
- 2,549 sq/ft
- Type:
- House
Nearby Sales
There have been 61 houses reported sold in Westlynn, North Vancouver in the last two years.
Most Recent Sales
FAQs
How much is 1190 East 15th Street listed for?
1190 East 15th Street is listed for sale for $1,875,000.
When was 1190 East 15th Street built?
1190 East 15th Street was built in 1968 and is 57 years old.
How large is 1190 East 15th Street?
1190 East 15th Street is 2,932 square feet across 2 floors.
How many bedrooms and bathrooms does 1190 East 15th Street have?
1190 East 15th Street has 6 bedrooms and 4 bathrooms.
What are the annual taxes?
The annual taxes for 1190 East 15th Street are $8,237.49 for 2024.
What are the area active listing stats?
1190 East 15th Street is located in Westlynn, North Vancouver. The average house for sale in Westlynn is listed for $1.95M. The lowest priced houses for sale in Westlynn, North Vancouver is listed for 1.5M, while the most expensive home for sale is listed for $3.99M. The average days on market for the houses currently listed for sale is 26 days.
When was the listing information last updated?
The listing details for 1190 East 15th Street was last updated March 18, 2025 at 12:25 PM.
Listing Office: Team 3000 Realty Ltd.
Listing information last updated on March 18, 2025 at 12:25 PM.
Disclaimer: All information displayed including measurements and square footage is approximate, and although believed to be accurate is not guaranteed. Information should not be relied upon without independent verification.








































