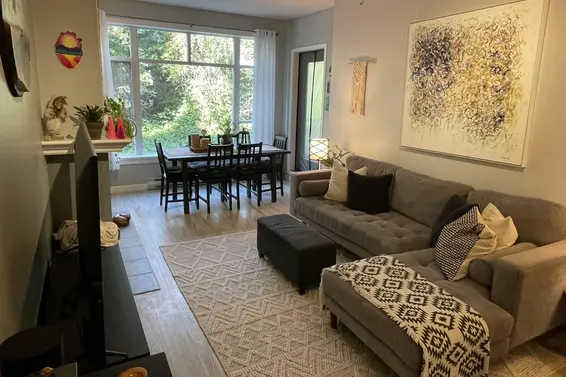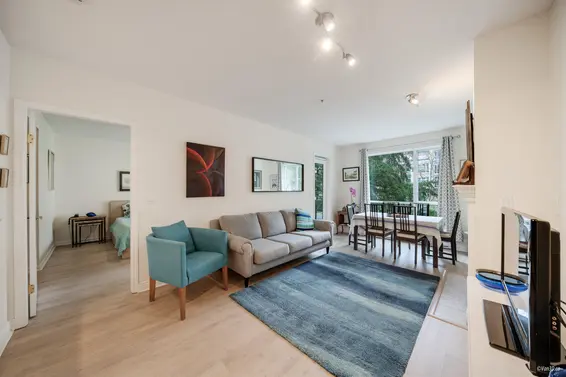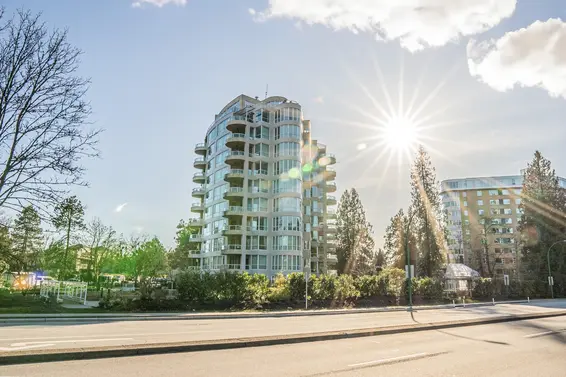- List Price
$798,000 - Sold on Aug 28, 2020
- What's My Home Worth?
- Bed:
- 2 + den
- Bath:
- 2
- Interior:
- 1,199 sq/ft
OUTSTANDING INLET VIEW HOME IN 'SEASONS SOUTH'
An outstanding south facing unobstructed inlet view 2 Bdrm + Den suite in "Seasons South" at Raven Woods. Featuring a practical open floor plan well designed to take advantage of the ever-changing views with nearly 1,200 sq/ft including generous sized rooms throughout and good bedroom separation. The kitchen includes a large centre island, granite counters, custom wood cabinets, stainless appliances including a gas range, and designer lighting. This suite features a family sized dining area and welcoming living room with gas burning fireplace and floor to ceiling windows and sliders, protected with new Wizard screens. The sliders provide access to an entertainment sized 19' x 8' deck (with room for table, chairs, and loungers!). The spacious master offers a large walk-through closet, spa-like newly renovated 5-piece ensuite, including tub and shower. The front of the master include a sitting area with large picture windows overlooking the inlet. The second bedroom, although ample sized, is great as a guest room with built-in wall-bed. Completing the space is a den (perfect for an office or nursery), plus an updated second bathroom, with frame-less glass shower with rain head, and full-size stacking washer/dryer. Additional features include 9’ ceilings with crown moulding throughout. The upgraded flooring is Brazilian Cherry engineered hardwood. A newer Bosch dishwasher and Samsung fridge include transferable extended warrantees. The included 2 side-by-side parking stalls, and a storage locker are both close and easily accessible to the elevators. This is a well run pet and rental friendly complex with resort style amenities including a gym, sauna, media/party room, and a bike room. Located in the active and welcoming Raven Woods community, just a short walk to the beach and trails; a quick drive to Dollarton Village Shopping Centre, Deep Cove, Cates Park, and Mount Seymour; and with easy access to great outdoor recreation including golf, marinas, skiing, and more - moments from your door.
Property Details
- List Price [LP]: $798,000
- Last Updated: Dec. 29, 2020, 1:56 p.m.
- Sale Price [SP]:
- Sale Date: Aug. 28, 2020
- Off Market Date: Aug. 28, 2020
- Address: 405 530 Raven Woods Drive
- MLS® Number: R2489243
- Type: Apartment
- Style of Home: Upper unit
- Title: Leasehold prepaid strata
- Age: 14 years
- Year Built: 2006
- Bedrooms: 2
- Total Bathrooms: 2
- Full Bathrooms: 2
- Dens: 1
- Fireplaces: 1
- Floors: 1
- Int. Area: 1,199 sq/ft
- Main Floor: 1,199 sq/ft
- # of Rooms: 6
- # of Kitchens: 1
- Gross Taxes: $3825.69
- Taxes Year: 2020
- Maintenance Fee: $545.55 per month
- Maintenance Includes: Management, Caretaker, Garbage Pickup, Gardening, Gas, Hot Water, Recreation Facility, Sewer, Snow removal
- Roof: Asphalt
- Heat: Baseboard electric, gas fireplace
- Construction: Wood frame
- Rainscreen: Full
 31
31
Features
- Included Items: Fridge, stove, dishwasher, washer, dryer, window coverings, 3 garage door remotes, 2 visitor parking passes
- Excluded Items: Dresser in main bedroom | Negotiable: wall bed
- Outdoor Areas: Balcony with sweeping ocean views
- Rear Yard Exposure: South
- Site Influences: Private setting, Golf Course Nearby, Marina Nearby, Recreation Nearby, Shopping Nearby, Ski Hill Nearby
- Amenities: In-suite laundry, Bike Room, Exercise Centre, Recreation Center, Sauna/Steam Room, Elevator
- Parking Type: Garage underbuilding
- Parking Spaces - Total: 2 (#s 129 + 130 | Side-by-side stalls)
- Parking Spaces - Covered: 2
- Parking Access: Front
- Locker: Yes
Room Measurements
| Level | Room | Measurements |
|---|---|---|
| Main | Living Room | 14'11 × 12'4 |
| Main | Dining Room | 17'0 × 6'1 |
| Main | Kitchen | 13'1 × 12'2 |
| Main | Main Bedroom | 20'3 × 10'0 |
| Main | Walk-in Closet | 10'0 × 7'5 |
| Main | Bedroom | 13'10 × 10'5 |
| Main | Den | 9'11 × 8'0 |
Map
Schools
- Address: 4085 Dollar Road
- Phone: 604-903-3810
- Fax: 604-903-3811
- Grade 7 Enrollment: None
- Fraser Institute Report Card: View Online
- School Website: Visit Website
- Address: 1204 Caledonia Avenue
- Phone: 604-903-3666
- Fax: 604-903-3667
- Grade 12 Enrollment: None
- Fraser Institute Report Card: View Online
- School Website: Visit Website
Disclaimer: Catchments and school information compiled from the School District and the Fraser Institute. School catchments, although deemed to be accurate, are not guaranteed and should be verified.
Building Details
- MLS® Listings: 0
- Units in development: 266
- Construction: Wood frame
- Bylaw Restrictions:
- Pets allowed (a reasonable number of cats or dogs)
- Rentals allowed
- Smoking restrictions
Nearby MLS® Listings
There are 37 other condos for sale in Roche Point, North Vancouver.

- Bed:
- 1
- Bath:
- 1
- Interior:
- 622 sq/ft
- Type:
- Condo

- Bed:
- 2
- Bath:
- 2
- Interior:
- 870 sq/ft
- Type:
- Condo

- Bed:
- 1
- Bath:
- 1
- Interior:
- 1,016 sq/ft
- Type:
- Condo

- Bed:
- 2
- Bath:
- 2
- Interior:
- 1,037 sq/ft
- Type:
- Condo

- Bed:
- 1
- Bath:
- 1
- Interior:
- 622 sq/ft
- Type:
- Condo

- Bed:
- 2
- Bath:
- 2
- Interior:
- 870 sq/ft
- Type:
- Condo

- Bed:
- 1
- Bath:
- 1
- Interior:
- 1,016 sq/ft
- Type:
- Condo

- Bed:
- 2
- Bath:
- 2
- Interior:
- 1,037 sq/ft
- Type:
- Condo
Nearby Sales
There have been 147 condos reported sold in Roche Point, North Vancouver in the last two years.
Most Recent Sales
Listing information last updated on March 18, 2025 at 12:25 PM.
Disclaimer: All information displayed including measurements and square footage is approximate, and although believed to be accurate is not guaranteed. Information should not be relied upon without independent verification.





































