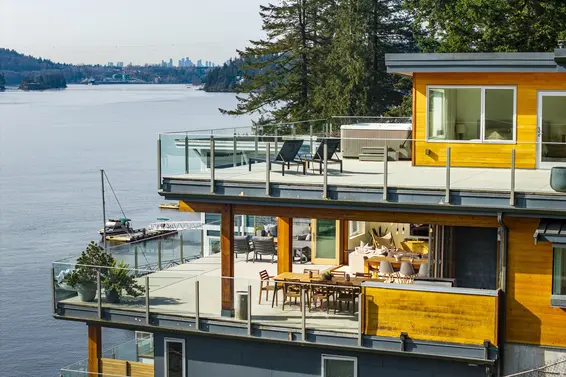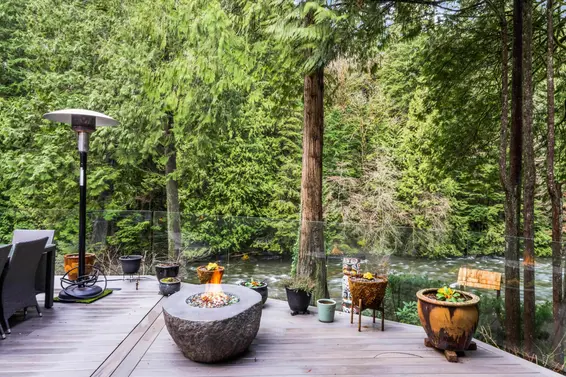- Bed:
- 6
- Bath:
- 2
- Interior:
- 1,937 sq/ft
West Coast WATERFRONT HOME in picturesque Woodlands
West Coast WATERFRONT HOME in picturesque Woodlands (with ROAD ACCESS and deep water moorage DOCK!). If you are looking for the quintessential waterfront lifestyle, at an affordable price point, then this is it! This one-of-a-kind home has been held by the same family since new and is in original condition ready for someone to update and make it their own. Offering 6 bedrooms, 2 bathrooms, and nearly 2,000 sq/ft across two levels and with extensive deck space to enjoy the sunny, south facing exposure. The main floor features over 1,200 sq/ft with a timeless mid-century post and beam design including vaulted cedar lined ceilings and floor-to-ceiling windows in the large, open plan principal rooms. Sliders off the living room lead to a wrap-around covered deck with an idyllic swing bench overlooking the water. Completing the main are 3 spacious bedrooms with vaulted-ceilings, a 4-piece bathroom, and a storage room (a great space to convert to a main floor laundry room). The separate lower-level offers 1-2 additional bedrooms, large laundry/flex space, and a 4-piece bathroom – with terrific potential to update as a separate suite or guest accommodation. Situated on a 15,000 sq/ft north/south oriented lot with open parking. The dock offers deep water moorage – perfect for a boat, to launch water toys, or to sit and enjoy the calming water views. Located just a 10-minute drive to Mt Seymour Parkway for easy access to shopping and restaurants at Parkgate, Dollarton, and Deep Cove Villages. And well situated for recreation with forest access to trails, and near Northlands & Seymour Golf Courses, Seymour Mountain, and Cates Park. Truly a unique home that should not be missed.
Downloads
Upcoming Opens
Property Details
- List Price [LP]: $1,998,000
- Last Updated: April 12, 2025, 10:40 a.m.
- Address: 5672 Indian River Drive
- MLS® Number: R2959267
- Type: Single Family
- Style of Home: Reverse 2 storey
- Title: Freehold NonStrata
- Age: 58 years
- Year Built: 1967
- Bedrooms: 6
- Total Bathrooms: 2
- Full Bathrooms: 2
- Fireplaces: 1
- Floors: 2
- Int. Area: 1,937 sq/ft
- Main Floor: 1,208 sq/ft
- Below Main Floor Area: 729 sq/ft
- # of Kitchens: 1
- Lot Size: 15,192 sq/ft
- Frontage: 50/100'
- Depth: 192/226'
- Gross Taxes: $8122.93
- Taxes Year: 2023
- Roof: Ashphalt
- Heat: Baseboard electric
- Construction: Frame - wood
 0
0
Features
- View: Yes - unobstructed water views
- Outdoor Areas: Extensive deck space, deep-water moorage dock
- Site Influences: Private setting, cul-de-sac, recreation nearby, marina nearby, shopping nearby
- Parking Type: Open
- Parking Spaces - Total: 2
- Parking Access: Front
Room Measurements
| Level | Room | Measurements |
|---|---|---|
| Main | Living Room | 24'2 × 12'9 |
| Main | Dining Room | 12'6 × 11'5 |
| Main | Kitchen | 13'10 × 7'2 |
| Main | Bedroom | 13'10 × 9'9 |
| Main | Bedroom | 13'9 × 9'9 |
| Main | Bedroom | 11'9 × 9'10 |
| Main | Storage | 7'10 × 3'8 |
| Below | Rec Rm/Bedroom | 17'7 × 11'5 |
| Below | Bedroom | 12'5 × 11'9 |
| Below | Laundry Rm/Flex Space | 15'8 × 12'5 |
Map
Schools
- Address: 4000 Inlet Crescent
- Phone: 604-903-3430
- Fax: 604-903-3431
- Grade 7 Enrollment: None
- Fraser Institute Report Card: View Online
- School Website: Visit Website
- Address: 1204 Caledonia Avenue
- Phone: 604-903-3666
- Fax: 604-903-3667
- Grade 12 Enrollment: None
- Fraser Institute Report Card: View Online
- School Website: Visit Website
Disclaimer: Catchments and school information compiled from the School District and the Fraser Institute. School catchments, although deemed to be accurate, are not guaranteed and should be verified.
Waterfront & Semi-Waterfront

- Bed:
- 6
- Bath:
- 4
- Interior:
- 4,074 sq/ft
- Type:
- House

- Bed:
- 5
- Bath:
- 5
- Interior:
- 3,269 sq/ft
- Type:
- House

- Bed:
- 3
- Bath:
- 2
- Interior:
- 1,057 sq/ft
- Type:
- House

- Bed:
- 6
- Bath:
- 4
- Interior:
- 4,074 sq/ft
- Type:
- House

- Bed:
- 5
- Bath:
- 5
- Interior:
- 3,269 sq/ft
- Type:
- House

- Bed:
- 3
- Bath:
- 2
- Interior:
- 1,057 sq/ft
- Type:
- House
West Coast Modern

- Bed:
- 5
- Bath:
- 3
- Interior:
- 2,408 sq/ft
- Type:
- House

- Bed:
- 6
- Bath:
- 5
- Interior:
- 3,600 sq/ft
- Type:
- House

- Bed:
- 6
- Bath:
- 3
- Interior:
- 2,524 sq/ft
- Type:
- House

- Bed:
- 5
- Bath:
- 3
- Interior:
- 3,156 sq/ft
- Type:
- House

- Bed:
- 5
- Bath:
- 3
- Interior:
- 2,408 sq/ft
- Type:
- House

- Bed:
- 6
- Bath:
- 5
- Interior:
- 3,600 sq/ft
- Type:
- House

- Bed:
- 6
- Bath:
- 3
- Interior:
- 2,524 sq/ft
- Type:
- House

- Bed:
- 5
- Bath:
- 3
- Interior:
- 3,156 sq/ft
- Type:
- House
Nearby MLS® Listings
There are 3 other houses for sale in Woodlands-Sunshine-Cascade, North Vancouver.

- Bed:
- 6
- Bath:
- 4
- Interior:
- 4,074 sq/ft
- Type:
- House

- Bed:
- 5
- Bath:
- 6
- Interior:
- 5,800 sq/ft
- Type:
- House

- Bed:
- 4
- Bath:
- 3
- Interior:
- 3,388 sq/ft
- Type:
- House

- Bed:
- 6
- Bath:
- 4
- Interior:
- 4,074 sq/ft
- Type:
- House

- Bed:
- 5
- Bath:
- 6
- Interior:
- 5,800 sq/ft
- Type:
- House

- Bed:
- 4
- Bath:
- 3
- Interior:
- 3,388 sq/ft
- Type:
- House
Nearby Sales
There have been 6 houses reported sold in Woodlands-Sunshine-Cascade, North Vancouver in the last two years.
Most Recent Sales
FAQs
How much is 5672 Indian River Drive listed for?
5672 Indian River Drive is listed for sale for $1,998,000.
When was 5672 Indian River Drive built?
5672 Indian River Drive was built in 1967 and is 58 years old.
How large is 5672 Indian River Drive?
5672 Indian River Drive is 1,937 square feet across 2 floors.
How many bedrooms and bathrooms does 5672 Indian River Drive have?
5672 Indian River Drive has 6 bedrooms and 2 bathrooms.
What are the annual taxes?
The annual taxes for 5672 Indian River Drive are $8,122.93 for 2023.
What are the area active listing stats?
5672 Indian River Drive is located in Woodlands-Sunshine-Cascade, North Vancouver. The average house for sale in Woodlands-Sunshine-Cascade is listed for $4.6M. The lowest priced houses for sale in Woodlands-Sunshine-Cascade, North Vancouver is listed for 2M, while the most expensive home for sale is listed for $6M. The average days on market for the houses currently listed for sale is 15 days.
When was the listing information last updated?
The listing details for 5672 Indian River Drive was last updated March 18, 2025 at 12:25 PM.
Listing information last updated on March 18, 2025 at 12:25 PM.
Disclaimer: All information displayed including measurements and square footage is approximate, and although believed to be accurate is not guaranteed. Information should not be relied upon without independent verification.





























































