- Time on Site: 15 days
- Bed:
- 7
- Bath:
- 10
- Interior:
- 11,557 sq/ft
Welcome to 1760 29TH STREET in Altamont, WEST VANCOUVER where beautifuly large acreage properties engage with lovely neighbours as they walk these beautiful streets with their children and friends! This EUROPEAN INSPIRED MODERN HOME is over 11,500 SqFt and sits on an over 26,000 SqFt lot which headlines an indoor swimming pool! SIMPLY STUNNING with crystal chandeliers everywhere inside and carefully designed with attention to detail giving INCREDIBLE QUALITY. Italian Marble Countertops, Hickory Hardwood, Customized St. Martin Cabinetry, Gaggenau appliances, Elevator, 600 bottle Wine Cellar, 6 fire places, spacious 12 seat dinning room, OVERSIZED THEATRE ROOM, radiant floor, 3 HRV’s and a 3 car garage plus Nanny suite and WoK Kitchen.
Upcoming Opens
Property Details
- List Price [LP]: $11,400,000
- Original List Price [OLP]: $11,400,000
- List Date: April 1, 2025
- Last Updated: April 9, 2025, 2:55 p.m.
- Days on Market: 19
- Address: 1760 29th Street
- MLS® Number: R2986425
- Listing Brokerage: The Partners Real Estate
- Type: House/Single Family
- Style of Home: Residential Detached
- Title: Freehold NonStrata
- Age: 7 years
- Year Built: 2018
- Bedrooms: 7
- Total Bathrooms: 10
- Full Bathrooms: 7
- Half Bathrooms: 3
- Fireplaces: 6
- Floors: 2
- Int. Area: 11,557 sq/ft
- Main Floor: 4,299 sq/ft
- Above Main Floor Area: 3,148 sq/ft
- Below Main Floor Area: 4,110 sq/ft
- # of Rooms: 34
- # of Kitchens: 2
- Lot Size: 26,311 sq/ft
- Frontage: 175.9
- Depth: 384.74
- Gross Taxes: $34909.32
- Taxes Year: 2022
- Roof: Metal
- Heat: Hot Water, Radiant, Electric, Gas
- Construction: Frame Wood, Other (Exterior)
 15
15
Seeing this blurry text? - The Real Estate Board requires you to be registered before accessing this info. Sign Up for free to view.
Features
- Included Items: Washer/Dryer, Dishwasher, Refrigerator, Cooktop, Oven, Wine Cooler
- Features:
Elevator, Central Vacuum, Wet Bar
- Outdoor Areas: Garden, Balcony, Patio, Deck
- Rear Yard Exposure: East
- Site Influences: Shopping Nearby, Near Golf Course, Marina Nearby, Private, Recreation Nearby, Ski Hill Nearby
- Amenities: Indoor, Swirlpool/Hot Tub, Central Air, Air Conditioning
- Parking Type: Garage Triple, Front Access, Paver Block
- Parking Spaces - Total: 23
- Parking Spaces - Covered: 3
Seeing this blurry text? - The Real Estate Board requires you to be registered before accessing this info. Sign Up for free to view.
Room Measurements
| Level | Room | Measurements |
|---|---|---|
| Main | Living Room | 18'10 × 18'7 |
| Main | Family Room | 19'10 × 19'1 |
| Main | Kitchen | 18'0 × 17'0 |
| Main | Wok Kitchen | 8'3 × 10'7 |
| Main | Bar Room | 8'5 × 6'2 |
| Main | Dining Room | 15'4 × 17'7 |
| Main | Bedroom | 12'8 × 17'4 |
| Main | Bedroom | 38'11 × 14'4 |
| Main | Walk-In Closet | 7'2 × 18'5 |
| Main | Mud Room | 13'2 × 10'0 |
| Main | Walk-In Closet | 5'6 × 8'4 |
| Main | Foyer | 17'7 × 9'1 |
| Above | Primary Bedroom | 22'4 × 17'1 |
| Above | Walk-In Closet | 8'3 × 8'7 |
| Above | Walk-In Closet | 8'3 × 11'4 |
| Above | Bedroom | 16'11 × 18'4 |
| Above | Walk-In Closet | 10'2 × 6'4 |
| Above | Bedroom | 13'7 × 17'1 |
| Above | Walk-In Closet | 4'11 × 8'4 |
| Above | Bedroom | 12'9 × 17'1 |
| Above | Walk-In Closet | 7'4 × 6'4 |
| Above | Flex Room | 17'6 × 17'1 |
| Above | Flex Room | 26'8 × 7'6 |
| Above | Laundry | 9'3 × 10'0 |
| Below | Recreation Room | 23'10 × 26'2 |
| Main | Media Room | 23'2 × 15'11 |
| Below | Bedroom | 22'6 × 11'2 |
| Below | Walk-In Closet | 8'4 × 5'6 |
| Below | Bar Room | 11'8 × 8'2 |
| Below | Wine Room | 8'4 × 6'5 |
| Below | Laundry | 6'11 × 8'7 |
| Below | Other | 13'6 × 10'4 |
| Below | Utility | 10'7 × 10'2 |
| Below | Utility | 9'11 × 8'7 |
Seeing this blurry text? - The Real Estate Board requires you to be registered before accessing this info. Sign Up for free to view.
Map
Recent Price History
| Date | MLS # | Price | Event |
|---|---|---|---|
| April 4, 2025 | R2986425 | $11,400,000 | Listed |
| March 31, 2025 | R2950154 | $11,400,000 | Expired |
| February 22, 2025 | R2950154 | $11,400,000 | Price Changed |
| December 11, 2024 | R2950154 | $11,800,000 | Listed |
| December 1, 2024 | R2863851 | $11,800,000 | Expired |
| March 28, 2024 | R2863851 | $11,800,000 | Listed |
| November 27, 2023 | R2791523 | $12,800,000 | Cancel Protected |
| June 22, 2023 | R2791523 | $12,800,000 | Listed |
| August 11, 2022 | R2700482 | $12,800,000 | Cancel Protected |
| June 15, 2022 | R2700482 | $12,800,000 | Listed |
| May 5, 2022 | R2649089 | $14,280,000 | Terminated |
| February 3, 2022 | R2649089 | $14,280,000 | Listed |
| February 3, 2022 | R2589018 | $14,280,000 | Terminated |
| June 4, 2021 | R2589018 | $14,280,000 | Listed |
| April 30, 2015 | V1088339 | $2,999,999 | Terminated |
| March 10, 2015 | V1088339 | $2,999,999 | Expired |
| February 5, 2015 | V1098914 | $2,300,000 | Sold |
| January 12, 2015 | V1098914 | $2,775,000 | Listed |
| October 1, 2014 | V1088339 | $2,999,999 | Listed |
| November 30, 2005 | V141025 | $875,000 | Expired |
| August 18, 2004 | V286249 | $1,298,000 | Expired |
| December 31, 2002 | V286249 | $1,298,000 | Terminated |
| April 14, 2002 | V286249 | $1,298,000 | Listed |
| November 30, 1999 | V141025 | $875,000 | Terminated |
| March 18, 1999 | V141025 | $875,000 | Listed |
Interested in the full price history of this home? Contact us.
Seeing this blurry text? - The Real Estate Board requires you to be registered before accessing this info. Sign Up for free to view.
Elevator

- Bed:
- 4
- Bath:
- 5
- Interior:
- 4,780 sq/ft
- Type:
- House

- Bed:
- 3 + den
- Bath:
- 4
- Interior:
- 4,447 sq/ft
- Type:
- House

- Bed:
- 5
- Bath:
- 6
- Interior:
- 5,249 sq/ft
- Type:
- House
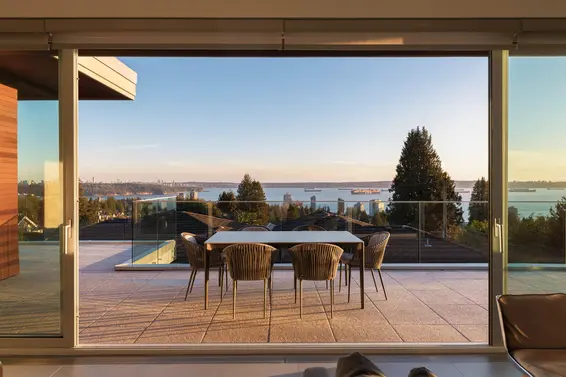
- Bed:
- 4
- Bath:
- 5
- Interior:
- 4,026 sq/ft
- Type:
- House

- Bed:
- 4
- Bath:
- 5
- Interior:
- 4,780 sq/ft
- Type:
- House

- Bed:
- 3 + den
- Bath:
- 4
- Interior:
- 4,447 sq/ft
- Type:
- House

- Bed:
- 5
- Bath:
- 6
- Interior:
- 5,249 sq/ft
- Type:
- House

- Bed:
- 4
- Bath:
- 5
- Interior:
- 4,026 sq/ft
- Type:
- House
Nearby MLS® Listings
There are 22 other houses for sale in Altamont, West Vancouver.
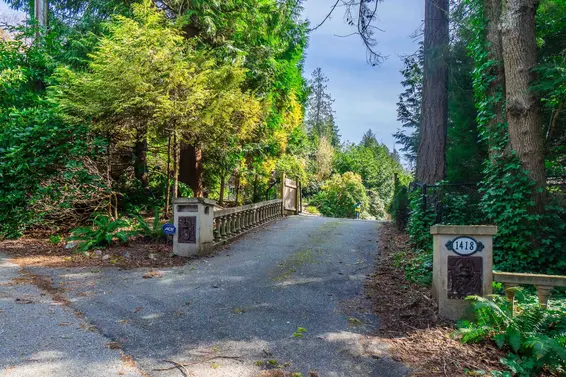
- Bed:
- 5
- Bath:
- 4
- Interior:
- 4,523 sq/ft
- Type:
- House
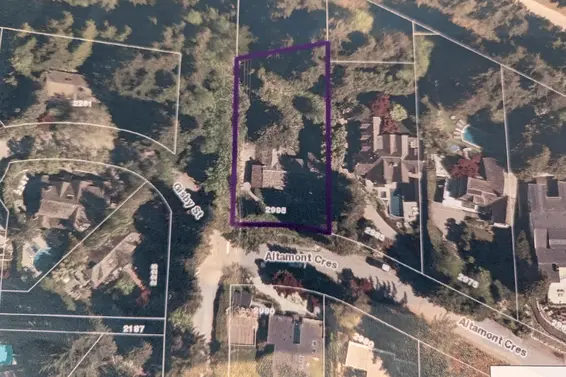
- Bed:
- 1
- Bath:
- 3
- Interior:
- 2,650 sq/ft
- Type:
- House
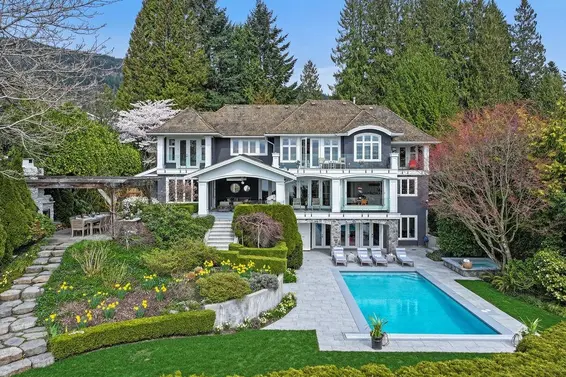
- Bed:
- 6 + den
- Bath:
- 8
- Interior:
- 8,518 sq/ft
- Type:
- House
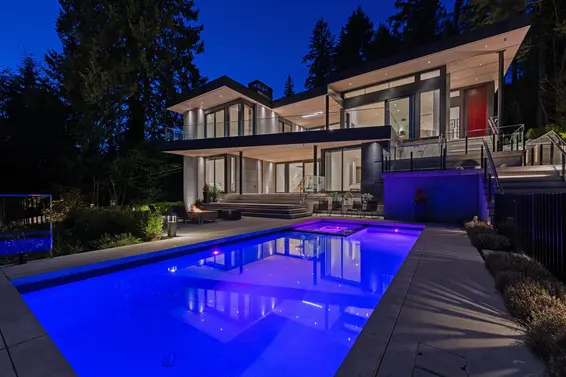
- Bed:
- 5
- Bath:
- 7
- Interior:
- 7,356 sq/ft
- Type:
- House

- Bed:
- 5
- Bath:
- 4
- Interior:
- 4,523 sq/ft
- Type:
- House

- Bed:
- 1
- Bath:
- 3
- Interior:
- 2,650 sq/ft
- Type:
- House

- Bed:
- 6 + den
- Bath:
- 8
- Interior:
- 8,518 sq/ft
- Type:
- House

- Bed:
- 5
- Bath:
- 7
- Interior:
- 7,356 sq/ft
- Type:
- House
Nearby Sales
There have been 23 houses reported sold in Altamont, West Vancouver in the last two years.
Most Recent Sales
FAQs
How much is 1760 29th Street listed for?
1760 29th Street is listed for sale for $11,400,000.
When was 1760 29th Street built?
1760 29th Street was built in 2018 and is 7 years old.
How large is 1760 29th Street?
1760 29th Street is 11,557 square feet across 2 floors.
How many bedrooms and bathrooms does 1760 29th Street have?
1760 29th Street has 7 bedrooms and 10 bathrooms.
What are the annual taxes?
The annual taxes for 1760 29th Street are $34,909.32 for 2022.
What are the area active listing stats?
1760 29th Street is located in Altamont, West Vancouver. The average house for sale in Altamont is listed for $4.98M. The lowest priced houses for sale in Altamont, West Vancouver is listed for 2.6M, while the most expensive home for sale is listed for $16.9M. The average days on market for the houses currently listed for sale is 38 days.
When was the listing information last updated?
The listing details for 1760 29th Street was last updated March 18, 2025 at 12:25 PM.
Listing Office: The Partners Real Estate
Listing information last updated on March 18, 2025 at 12:25 PM.
Disclaimer: All information displayed including measurements and square footage is approximate, and although believed to be accurate is not guaranteed. Information should not be relied upon without independent verification.








































