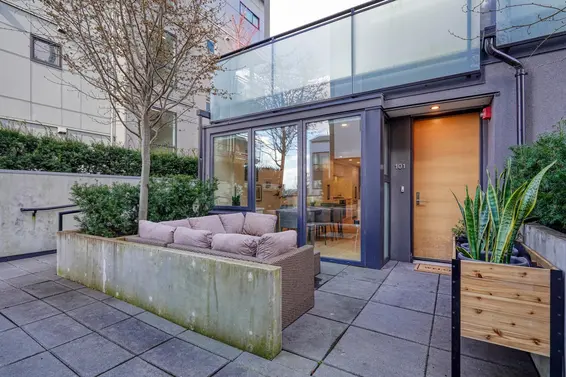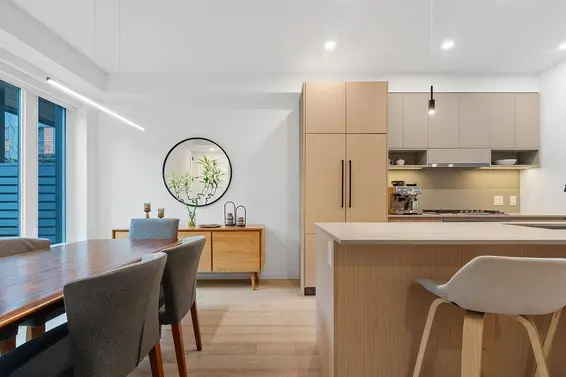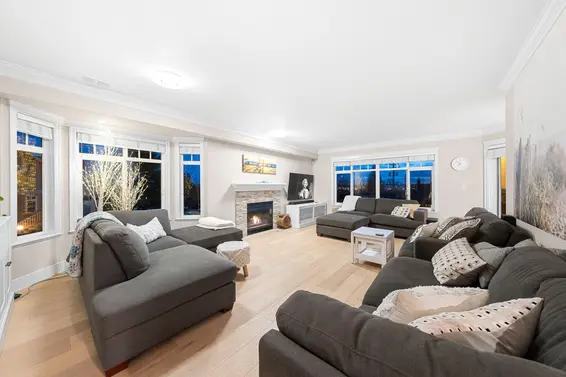- List Price
$519,900 - Sold on Jan 8, 2019
- What's My Home Worth?
- Bed:
- 1
- Bath:
- 1
- Interior:
- 678 sq/ft
Beautifully updated 1 bedroom Lower Lonsdale Townhome
Beautifully updated, spacious 1 bedroom suite in a fantastic Lower Lonsdale location. Offering the conveniences of a townhome (private entrance & easy access to parking), yet with the comforts (rentals allowed) and price of a condo! This south facing corner home features a terrific, partially open plan layout with nearly 700 sq/ft. The dining room and living room are ample sized, highlighted by a lovely wood burning fireplace and large picture windows & sliders, with easy access to a private 159 sq/ft patio (with room for a sofa and eating area!). The renovated kitchen includes new cabinets, quartz counters, tasteful backsplash, and stainless stove, microwave/hood fan, & dishwasher. The bedroom is a generous size and includes thoughtful custom built-ins for extra storage, and the bathroom has been fully updated (and shows like new). One covered parking, storage locker, and in-suite laundry. In the rarely available ‘Custer Court’ complex. Rentals and pets allowed (one dog or one cat). Terrific location, situated away from the noise of Lonsdale, yet just a short walk to all amenities like the Shipyards (for summertime markets and festivals), the Lonsdale Quay, transit (Seabus), and and all Lower Lonsdale shops and restaurants.
Property Details
- List Price [LP]: $519,900
- Last Updated: Sept. 14, 2019, 12:35 p.m.
- Sale Price [SP]:
- Sale Date: Jan. 8, 2019
- Address: 5-220 East 4th Street
- MLS® Number: R2322056
- Type: Townhouse
- Age: 37 years
- Bedrooms: 1
- Total Bathrooms: 1
- Fireplaces: 1
- Floors: 1
- Int. Area: 678 sq/ft
- Gross Taxes: $1383.94
- Taxes Year: 2018
- Maintenance Fee: $222.76 per month
- Maintenance Includes: Garbage Pickup, Gardening, Management
- Heat: Baseboard electric
 91
91
Features
- Included Items: Fridge, stove, microwave, dishwasher, washer, dryer, curtain rods + window coverings
- Excluded Items: Dining room light fixture
- Outdoor Areas: Private 159 sq/ft balcony
- Parking Type: Carport
- Parking Spaces - Total: 1
- Parking Access: Front
Map
Schools
- Address: 420 East 8th Street
- Phone: 604-903-3740
- Fax: 604-903-3741
- Grade 7 Enrollment: None
- Fraser Institute Report Card: View Online
- School Website: Visit Website
- Address: 1860 Sutherland Avenue
- Phone: 604-903-3500
- Fax: 604-903-3501
- Grade 12 Enrollment: None
- Fraser Institute Report Card: View Online
- School Website: Visit Website
Disclaimer: Catchments and school information compiled from the School District and the Fraser Institute. School catchments, although deemed to be accurate, are not guaranteed and should be verified.
Building Details
- MLS® Listings: 0
- Units in development: 28
- Construction: Wood frame
- Bylaw Restrictions:
- Pets allowed with restrictions (one dog, two cats - no exotic pets)
Nearby MLS® Listings
There are 40 other townhomes for sale in Lower Lonsdale, North Vancouver.

- Bed:
- 2
- Bath:
- 3
- Interior:
- 1,679 sq/ft
- Type:
- Townhome

- Bed:
- 4
- Bath:
- 3
- Interior:
- 1,981 sq/ft
- Type:
- Townhome

- Bed:
- 3
- Bath:
- 3
- Interior:
- 1,637 sq/ft
- Type:
- Townhome

- Bed:
- 3
- Bath:
- 3
- Interior:
- 1,268 sq/ft
- Type:
- Townhome

- Bed:
- 2
- Bath:
- 3
- Interior:
- 1,679 sq/ft
- Type:
- Townhome

- Bed:
- 4
- Bath:
- 3
- Interior:
- 1,981 sq/ft
- Type:
- Townhome

- Bed:
- 3
- Bath:
- 3
- Interior:
- 1,637 sq/ft
- Type:
- Townhome

- Bed:
- 3
- Bath:
- 3
- Interior:
- 1,268 sq/ft
- Type:
- Townhome
Nearby Sales
There have been 117 townhomes reported sold in Lower Lonsdale, North Vancouver in the last two years.
Most Recent Sales
Listing information last updated on March 18, 2025 at 12:25 PM.
Disclaimer: All information displayed including measurements and square footage is approximate, and although believed to be accurate is not guaranteed. Information should not be relied upon without independent verification.





















