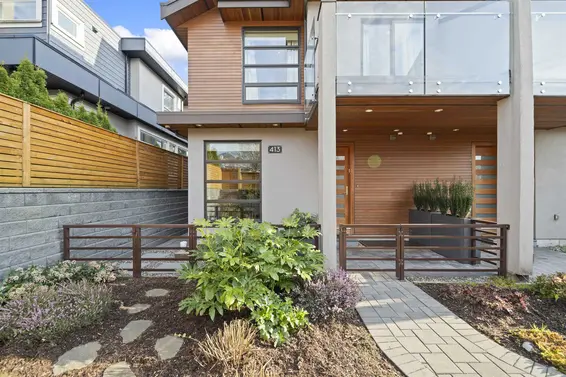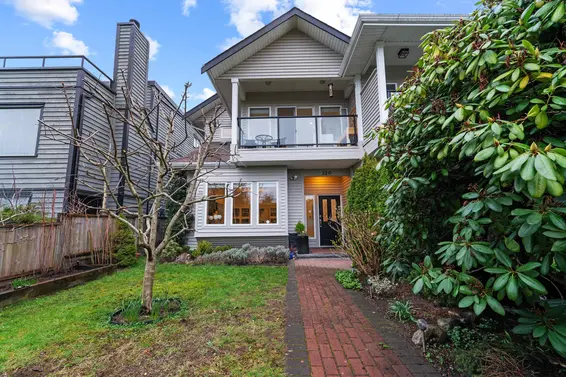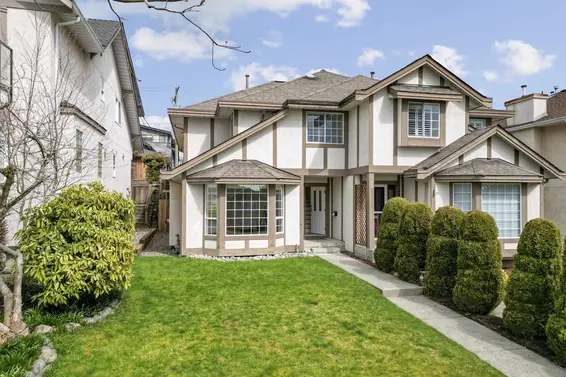- Time on Site: 43 days
- Bed:
- 5
- Bath:
- 4
- Interior:
- 2,473 sq/ft
New Price. Like New Duplex close to all the wonderful amenities of Lower Lonsdale in North Vancouver. Incomparable quality of craftsmanship in this almost 2500 sq ft of luxury Living. Fantastic open plan w/ 3 Spacious Vaulted ceiling Bedrooms upstairs with amazing Downtown views from the master bedroom & 2 roomy Bedrooms downstairs. Step out on over 1000 sqft of patios and balconies including a 430 sqft Rooftop deck with breathtaking downtown, water & mountain views. High-end finishes such as Built in Fridge, Stone top counter & Island, Stainless steel Fisher Paykel appliances, HRV system. Engineered Hardwood & Radiant heating in all floors. A must see full legal suite (never rented out) w/plenty natural sunlight. Call or text for an appointment. Open House this Sat and Sun 12:30-2:30p
Upcoming Opens
Property Details
- List Price [LP]: $2,299,000
- Original List Price [OLP]: $2,299,000
- List Date: February 24, 2025
- Last Updated: April 2, 2025, 6:31 p.m.
- Days on Market: 43
- Address: 415 West Keith Road
- MLS® Number: R2969930
- Listing Brokerage: RE/MAX Masters Realty
- Type: Half Duplex
- Style of Home: Duplex, Residential Attached
- Title: Freehold Strata
- Age: 8 years
- Year Built: 2017
- Bedrooms: 5
- Total Bathrooms: 4
- Full Bathrooms: 3
- Half Bathrooms: 1
- Fireplaces: 1
- Floors: 3
- Int. Area: 2,473 sq/ft
- Main Floor: 781 sq/ft
- Above Main Floor Area: 827 sq/ft
- Below Main Floor Area: 781 sq/ft
- # of Rooms: 12
- # of Kitchens: 2
- Suite: Legal Suite
- Lot Size: 6,250 sq/ft
- Frontage: 50
- Depth: 125.0
- Gross Taxes: $6721.18
- Taxes Year: 2023
- Roof: Other, Torch-On
- Heat: Radiant, Insert, Gas
- Construction: Frame Wood, Glass (Exterior), Stucco, Wood Siding
- Rainscreen: Full
 80
80
Seeing this blurry text? - The Real Estate Board requires you to be registered before accessing this info. Sign Up for free to view.
Features
- Included Items: Washer/Dryer, Dishwasher, Refrigerator, Cooktop, Microwave
- Features:
Guest Suite, Storage, Central Vacuum, Vaulted Ceiling(s), Security System, Smoke Detector(s), Fire Sprinkler System, Shed(s)
- View: Water, City & Mountain
- Outdoor Areas: Garden, Balcony, Private Yard, Patio, Deck
- Rear Yard Exposure: South
- Site Influences: Central Location, Lane Access, Marina Nearby, Recreation Nearby, Paved
- Parking Type: Lane Access
- Parking Spaces - Total: 2
- Parking Spaces - Covered: 2
Seeing this blurry text? - The Real Estate Board requires you to be registered before accessing this info. Sign Up for free to view.
Room Measurements
| Level | Room | Measurements |
|---|---|---|
| Main | Family Room | 14'2 × 11'3 |
| Main | Dining Room | 11'5 × 7'1 |
| Main | Kitchen | 14'6 × 13'6 |
| Main | Living Room | 11'6 × 9'9 |
| Main | Foyer | 9'7 × 3'11 |
| Above | Primary Bedroom | 14'1 × 11'3 |
| Above | Bedroom | 13'7 × 9'4 |
| Above | Bedroom | 12'3 × 9'3 |
| Below | Kitchen | 13'8 × 9'4 |
| Below | Living Room | 12'8 × 9'3 |
| Below | Bedroom | 10'7 × 9'0 |
| Below | Bedroom | 8'10 × 8'10 |
Seeing this blurry text? - The Real Estate Board requires you to be registered before accessing this info. Sign Up for free to view.
Map
Recent Price History
| Date | MLS # | Price | Event |
|---|---|---|---|
| February 24, 2025 | R2969930 | $2,299,000 | Listed |
| February 24, 2025 | R2953198 | $2,349,000 | Terminated |
| January 6, 2025 | R2953198 | $2,349,000 | Listed |
| December 23, 2024 | R2940715 | $2,359,000 | Cancel Protected |
| October 31, 2024 | R2940715 | $2,359,000 | Listed |
| October 31, 2024 | R2920311 | $2,388,000 | Terminated |
| September 3, 2024 | R2920311 | $2,388,000 | Listed |
| August 29, 2024 | R2906408 | $2,398,000 | Terminated |
| July 16, 2024 | R2906408 | $2,398,000 | Listed |
| April 28, 2015 | V1117395 | $1,330,000 | Sold |
| April 15, 2015 | V1117395 | $1,098,000 | Listed |
| February 6, 1994 | V94003242 | $327,500 | Sold |
| January 12, 1994 | V94003242 | $335,000 | Listed |
| March 7, 1992 | V91066633 | $239,500 | Sold |
| September 13, 1991 | V91066633 | $242,800 | Listed |
Interested in the full price history of this home? Contact us.
Seeing this blurry text? - The Real Estate Board requires you to be registered before accessing this info. Sign Up for free to view.
Nearby MLS® Listings
There are 9 other duplexs for sale in Lower Lonsdale, North Vancouver.

- Bed:
- 5
- Bath:
- 4
- Interior:
- 2,473 sq/ft
- Type:
- Duplex

- Bed:
- 4
- Bath:
- 3
- Interior:
- 1,856 sq/ft
- Type:
- Duplex

- Bed:
- 4
- Bath:
- 3
- Interior:
- 1,784 sq/ft
- Type:
- Duplex

- Bed:
- 4
- Bath:
- 5
- Interior:
- 2,634 sq/ft
- Type:
- Duplex

- Bed:
- 5
- Bath:
- 4
- Interior:
- 2,473 sq/ft
- Type:
- Duplex

- Bed:
- 4
- Bath:
- 3
- Interior:
- 1,856 sq/ft
- Type:
- Duplex

- Bed:
- 4
- Bath:
- 3
- Interior:
- 1,784 sq/ft
- Type:
- Duplex

- Bed:
- 4
- Bath:
- 5
- Interior:
- 2,634 sq/ft
- Type:
- Duplex
Nearby Sales
There have been 31 duplexs reported sold in Lower Lonsdale, North Vancouver in the last two years.
Most Recent Sales
FAQs
How much is 415 West Keith Road listed for?
415 West Keith Road is listed for sale for $2,299,000.
When was 415 West Keith Road built?
415 West Keith Road was built in 2017 and is 8 years old.
How large is 415 West Keith Road?
415 West Keith Road is 2,473 square feet across 3 floors.
How many bedrooms and bathrooms does 415 West Keith Road have?
415 West Keith Road has 5 bedrooms and 4 bathrooms.
What are the annual taxes?
The annual taxes for 415 West Keith Road are $6,721.18 for 2023.
What are the area active listing stats?
415 West Keith Road is located in Lower Lonsdale, North Vancouver. The average duplex for sale in Lower Lonsdale is listed for $1.89M. The lowest priced duplexes for sale in Lower Lonsdale, North Vancouver is listed for 1.42M, while the most expensive home for sale is listed for $3.38M. The average days on market for the duplexes currently listed for sale is 42 days.
When was the listing information last updated?
The listing details for 415 West Keith Road was last updated March 18, 2025 at 12:25 PM.
Listing Office: RE/MAX Masters Realty
Listing information last updated on March 18, 2025 at 12:25 PM.
Disclaimer: All information displayed including measurements and square footage is approximate, and although believed to be accurate is not guaranteed. Information should not be relied upon without independent verification.









































