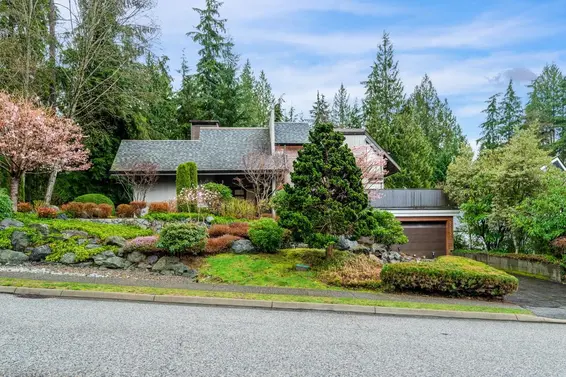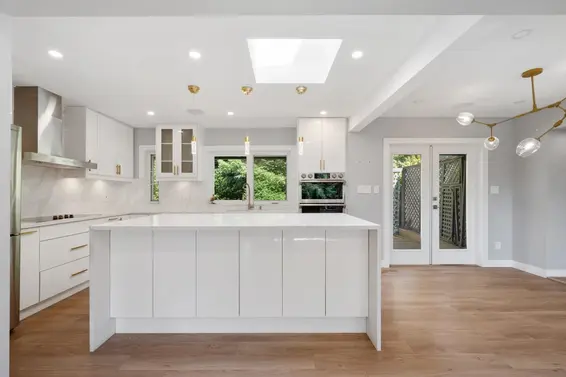- List Price
$1,799,000 - Sold on Apr 18, 2023
- What's My Home Worth?
- Bed:
- 4
- Bath:
- 2
- Interior:
- 2,096 sq/ft
Well maintained Canyon Heights family home
Well maintained Canyon Heights family home. Offering 4 bedrooms, 2 bathrooms, and over 2,000 sq/ft on 2 levels with a terrific bright above ground walk-out mortgage helper. The main floor features over 1,200 sq/ft with a spacious, traditional plan including a L-shaped living room/dining room with large picture windows, gas burning fireplace, oak hardwood floors, and sliders to a generous sized sundeck. The adjacent kitchen with eating area features a window over the sink looking to the backyard, perfect for watching kids and pets, and includes direct access to the deck, ideal for summer barbecues. Completing the main are 3 bedrooms including a spacious primary with a previous 2-piece ensuite that has been converted to a second laundry room with a stacking washer/dryer. The lower level offers a great self-contained suite, though can easily be utilised for single family use, currently offering a large living/dining room, intimate kitchen, 4 piece bathroom, and mud/laundry room. Set on a 7,600 sq/ft lot with a low maintenance front yard with a lovely water feature, good off street parking, plus a fully fenced grassed backyard. Convenient location walking distance to Cleveland Elementary and Handsworth Secondary; on transit; with skiing and hiking moments from your door; a quick trip to Edgemont Village; and with easy access across the North Shore and to downtown.
Property Details
- List Price [LP]: $1,799,000
- Last Updated: July 31, 2023, 2:30 p.m.
- Sale Price [SP]:
- Sale Date: April 18, 2023
- Off Market Date: April 18, 2023
- Address: 4345 Capilano Road
- MLS® Number: R2767920
- Type: Single Family
- Style of Home: 2 storey
- Title: Freehold NonStrata
- Age: 60 years
- Year Built: 1963
- Bedrooms: 4
- Total Bathrooms: 2
- Full Bathrooms: 2
- Fireplaces: 2
- Floors: 2
- Int. Area: 2,096 sq/ft
- Main Floor: 1,269 sq/ft
- Above Main Floor Area: 827 sq/ft
- # of Kitchens: 2
- Lot Size: 7,602 sq/ft
- Frontage: 20/47/56
- Depth: 124.9'
- Gross Taxes: $6885.82
- Taxes Year: 2022
- Roof: Asphalt
- Heat: Forced air
- Construction: Frame - wood
 46
46
Features
- Included Items: 2 fridges, 2 stoves, 2 dishwashers, 2 washers/dryers, window coverings
- Updates:
- Furnace - 2022
- Hot water tank - 2021
- Rear Yard Exposure: West
- Site Influences: Central location, shopping nearby, recreation nearby, ski hill nearby
- Amenities: In-suite laundry
- Parking Type: Single carport, open
- Parking Spaces - Total: 3
- Parking Spaces - Covered: 1
- Parking Access: Front
Room Measurements
| Level | Room | Measurements |
|---|---|---|
| Main | Living Room | 20'7 × 14'7 |
| Main | Dining Room | 10'4 × 9'0 |
| Main | Kitchen | 11'0 × 8'2 |
| Main | Eating Area | 10'0 × 6'1 |
| Main | Primary Bedroom | 14'4 × 10'2 |
| Main | Bedroom | 13'0 × 11'0 |
| Main | Bedroom/Office | 11'2 × 9'7 |
| Main | Bathroom | 10'2 × 7'0 |
| Below | Living Room | 13'7 × 13'6 |
| Below | Dining Room | 13'6 × 7'1 |
| Below | Kitchen | 6'11 × 6'2 |
| Below | Bedroom | 12'3 × 8'7 |
| Below | Mudroom | 7'7 × 5'5 |
| Below | Foyer | 11'4 × 9'0 |
| Below | Shed | 8'2 × 7'8 |
Map
Schools
- Address: 1255 Eldon Road
- Phone: 604-903-3390
- Fax: 604-903-3391
- Grade 7 Enrollment: None
- Fraser Institute Report Card: View Online
- School Website: Visit Website
- Address: 1044 Edgewood Road
- Phone: 604-903-3600
- Fax: 604-903-3601
- Grade 12 Enrollment: 326
- Fraser Institute Report Card: View Online
- School Website: Visit Website
Disclaimer: Catchments and school information compiled from the School District and the Fraser Institute. School catchments, although deemed to be accurate, are not guaranteed and should be verified.
Nearby MLS® Listings
There are 36 other houses for sale in Canyon Heights, North Vancouver.

- Bed:
- 5
- Bath:
- 2
- Interior:
- 2,290 sq/ft
- Type:
- House

- Bed:
- 8
- Bath:
- 8
- Interior:
- 5,553 sq/ft
- Type:
- House

- Bed:
- 4 + den
- Bath:
- 4
- Interior:
- 3,177 sq/ft
- Type:
- House

- Bed:
- 4
- Bath:
- 4
- Interior:
- 2,246 sq/ft
- Type:
- House

- Bed:
- 5
- Bath:
- 2
- Interior:
- 2,290 sq/ft
- Type:
- House

- Bed:
- 8
- Bath:
- 8
- Interior:
- 5,553 sq/ft
- Type:
- House

- Bed:
- 4 + den
- Bath:
- 4
- Interior:
- 3,177 sq/ft
- Type:
- House

- Bed:
- 4
- Bath:
- 4
- Interior:
- 2,246 sq/ft
- Type:
- House
Nearby Sales
There have been 139 houses reported sold in Canyon Heights, North Vancouver in the last two years.
Most Recent Sales
Listing information last updated on March 18, 2025 at 12:25 PM.
Disclaimer: All information displayed including measurements and square footage is approximate, and although believed to be accurate is not guaranteed. Information should not be relied upon without independent verification.





















































