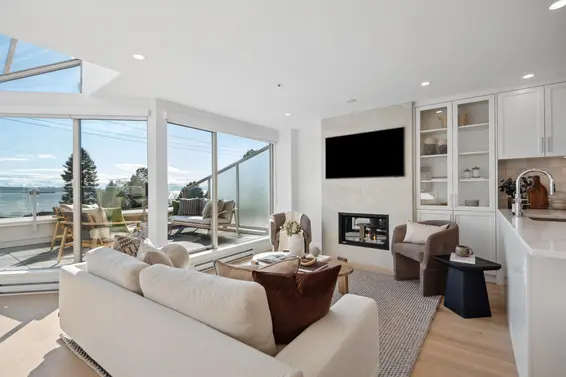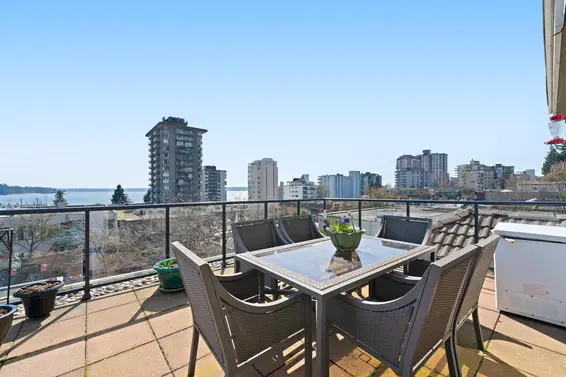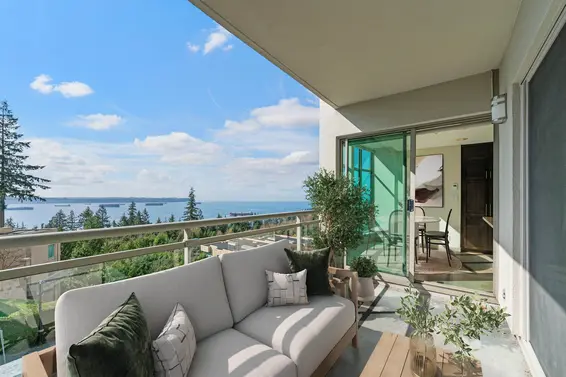- Time on Site: 6 hours
- Bed:
- 3
- Bath:
- 4
- Interior:
- 2,468 sq/ft
Breathtaking views, Luxurious renovations, and a Boutique Building it doesn’t get better than this! Step into the West facing Penthouse in Deer Ridge to discover unparalleled views that span from Mt. Baker all the way to the Gulf Islands. You will love the luxury finishes throwout with Heated Porcelain floors, Bosch and Miele Kitchen Appliances, and even AC! The main floor is a perfect place to host dinners with 2 large balconies and an open and functional layout with 2 bedrooms (both with their own ensuites), tucked away for privacy. Upstairs you will find a Primary Bedroom worthy of a penthouse with a 5 piece ensuite, a private sun drenched balcony, and a huge walk in closet. Imagine waking up and having your morning coffee with a view like this. Call your agent for details!
Upcoming Opens
Property Details
- List Price [LP]: $2,775,000
- Original List Price [OLP]: $2,775,000
- List Date: April 15, 2025
- Last Updated: April 15, 2025, 4:59 p.m.
- Address: 701 3105 Deer Ridge Drive
- MLS® Number: R2990657
- Listing Brokerage: Sotheby's International Realty Canada
- Type: Apartment/Condo
- Style of Home: Multi Family, Residential Attached
- Title: Freehold Strata
- Age: 32 years
- Year Built: 1993
- Bedrooms: 3
- Total Bathrooms: 4
- Full Bathrooms: 3
- Half Bathrooms: 1
- Fireplaces: 3
- Floors: 2
- Int. Area: 2,468 sq/ft
- Main Floor: 1,590 sq/ft
- Above Main Floor Area: 878 sq/ft
- # of Rooms: 11
- # of Kitchens: 1
- Gross Taxes: $6066.01
- Taxes Year: 2024
- Maintenance Fee: $1,476.55 per month
- Maintenance Includes: Caretaker, Trash, Maintenance Grounds, Gas, Management, Snow Removal
- Roof: Torch-On
- Heat: Mixed, Electric, Gas
- Construction: Concrete, Concrete (Exterior), Stucco
 4
4
Seeing this blurry text? - The Real Estate Board requires you to be registered before accessing this info. Sign Up for free to view.
Features
- Features:
Elevator, Storage
- Year renovated: 2018
- Renovations: Renovation Complete
- View: Panoramic Ocean & City
- Outdoor Areas: Garden, Tennis Court(s), Balcony, Patio, Deck
- Site Influences: Gated
- Parking Type: Underground, Side Access
- Parking Spaces - Total: 2
- Parking Spaces - Covered: 2
- Locker: Yes
- Bylaw Restrictions: Pets Not Allowed, Cats Not Allowed, Dogs Not Allowed
Seeing this blurry text? - The Real Estate Board requires you to be registered before accessing this info. Sign Up for free to view.
Room Measurements
| Level | Room | Measurements |
|---|---|---|
| Main | Kitchen | 20'8 × 11'9 |
| Main | Dining Room | 13'11 × 9'0 |
| Main | Eating Area | 17'10 × 6'7 |
| Main | Living Room | 14'11 × 14'2 |
| Main | Bedroom | 12'3 × 12'0 |
| Main | Bedroom | 12'8 × 13'8 |
| Main | Nook | 7'11 × 7'8 |
| Main | Foyer | 6'6 × 9'8 |
| Main | Laundry | 6'11 × 5'6 |
| Above | Primary Bedroom | 15'5 × 21'7 |
| Above | Walk-In Closet | 11'3 × 5'8 |
Seeing this blurry text? - The Real Estate Board requires you to be registered before accessing this info. Sign Up for free to view.
Map
Recent Price History
| Date | MLS # | Price | Event |
|---|---|---|---|
| April 15, 2025 | R2990657 | $2,775,000 | Listed |
| November 29, 2024 | R2889257 | $2,800,000 | Expired |
| May 31, 2024 | R2889257 | $2,800,000 | Listed |
| June 11, 2020 | R2430332 | $2,390,000 | Sold |
| January 21, 2020 | R2430332 | $2,588,000 | Listed |
| October 1, 2019 | R2369433 | $2,788,000 | Expired |
| May 14, 2019 | R2369433 | $2,788,000 | Listed |
| March 2, 2019 | R2312689 | $2,788,000 | Expired |
| October 4, 2018 | R2312689 | $2,998,800 | Listed |
| October 4, 2018 | R2303517 | $2,998,800 | Terminated |
| September 4, 2018 | R2303517 | $2,998,800 | Listed |
| September 4, 2018 | R2286742 | $3,249,000 | Terminated |
| July 4, 2018 | R2286742 | $3,249,000 | Listed |
| June 29, 2018 | R2269194 | $3,388,000 | Terminated |
| May 14, 2018 | R2269194 | $3,388,000 | Listed |
| April 25, 2017 | R2160481 | $1,950,000 | Listed |
| April 25, 2017 | R2160481 | $1,850,000 | Sold |
| July 5, 2016 | R2022661 | $1,790,000 | Terminated |
| March 11, 2016 | R2022661 | $1,790,000 | Expired |
| January 5, 2016 | R2004258 | $1,790,000 | Terminated |
| January 5, 2016 | R2022661 | $1,790,000 | Listed |
| January 5, 2016 | R2004258 | $1,790,000 | Expired |
| September 28, 2015 | R2004258 | $1,790,000 | Listed |
| September 28, 2015 | V1132578 | $1,998,000 | Terminated |
| September 28, 2015 | V1132578 | $1,998,000 | Expired |
| July 31, 2015 | V1125147 | $2,369,000 | Terminated |
| July 6, 2015 | V1132578 | $1,998,000 | Listed |
| June 30, 2015 | V1125147 | $2,369,000 | Expired |
| May 25, 2015 | V1125147 | $2,369,000 | Listed |
| April 10, 2003 | V326107 | $870,000 | Sold |
| February 11, 2003 | V326107 | $988,000 | Listed |
Interested in the full price history of this home? Contact us.
Seeing this blurry text? - The Real Estate Board requires you to be registered before accessing this info. Sign Up for free to view.
Building Details
- MLS® Listings: 6
- Units in development: 76
- Construction: Concrete
- Bylaw Restrictions:
- Pets allowed with restrictions
Penthouse & Sub-Penthouse

- Bed:
- 2
- Bath:
- 2
- Interior:
- 1,200 sq/ft
- Type:
- Condo

- Bed:
- 2
- Bath:
- 2
- Interior:
- 1,584 sq/ft
- Type:
- Condo

- Bed:
- 2
- Bath:
- 3
- Interior:
- 2,167 sq/ft
- Type:
- Condo

- Bed:
- 2
- Bath:
- 2
- Interior:
- 1,385 sq/ft
- Type:
- Condo

- Bed:
- 2
- Bath:
- 2
- Interior:
- 1,200 sq/ft
- Type:
- Condo

- Bed:
- 2
- Bath:
- 2
- Interior:
- 1,584 sq/ft
- Type:
- Condo

- Bed:
- 2
- Bath:
- 3
- Interior:
- 2,167 sq/ft
- Type:
- Condo

- Bed:
- 2
- Bath:
- 2
- Interior:
- 1,385 sq/ft
- Type:
- Condo
Nearby MLS® Listings
There are 4 other condos for sale in Deer Ridge, West Vancouver.

- Bed:
- 3
- Bath:
- 2
- Interior:
- 1,840 sq/ft
- Type:
- Condo

- Bed:
- 2
- Bath:
- 2
- Interior:
- 1,450 sq/ft
- Type:
- Condo

- Bed:
- 3
- Bath:
- 2
- Interior:
- 1,831 sq/ft
- Type:
- Condo

- Bed:
- 2 + 2 dens
- Bath:
- 2
- Interior:
- 1,704 sq/ft
- Type:
- Condo

- Bed:
- 3
- Bath:
- 2
- Interior:
- 1,840 sq/ft
- Type:
- Condo

- Bed:
- 2
- Bath:
- 2
- Interior:
- 1,450 sq/ft
- Type:
- Condo

- Bed:
- 3
- Bath:
- 2
- Interior:
- 1,831 sq/ft
- Type:
- Condo

- Bed:
- 2 + 2 dens
- Bath:
- 2
- Interior:
- 1,704 sq/ft
- Type:
- Condo
Nearby Sales
There have been 3 condos reported sold in Deer Ridge, West Vancouver in the last two years.
Most Recent Sales
FAQs
How much is 701 3105 Deer Ridge Drive listed for?
701 3105 Deer Ridge Drive is listed for sale for $2,775,000.
When was 701 3105 Deer Ridge Drive built?
701 3105 Deer Ridge Drive was built in 1993 and is 32 years old.
How large is 701 3105 Deer Ridge Drive?
701 3105 Deer Ridge Drive is 2,468 square feet across 2 floors.
How many bedrooms and bathrooms does 701 3105 Deer Ridge Drive have?
701 3105 Deer Ridge Drive has 3 bedrooms and 4 bathrooms.
What are the annual taxes?
The annual taxes for 701 3105 Deer Ridge Drive are $6,066.01 for 2024.
What are the maintenance fees
The maintenance fee for 701 3105 Deer Ridge Drive is $1,476.55 per month.
What are the area active listing stats?
701 3105 Deer Ridge Drive is located in Deer Ridge, West Vancouver. The average condo for sale in Deer Ridge is listed for $1.74M. The lowest priced condos for sale in Deer Ridge, West Vancouver is listed for 1.58M, while the most expensive home for sale is listed for $1.9M. The average days on market for the condos currently listed for sale is 28 days.
When was the listing information last updated?
The listing details for 701 3105 Deer Ridge Drive was last updated March 18, 2025 at 12:25 PM.
Listing Office: Sotheby's International Realty Canada
Listing information last updated on March 18, 2025 at 12:25 PM.
Disclaimer: All information displayed including measurements and square footage is approximate, and although believed to be accurate is not guaranteed. Information should not be relied upon without independent verification.
























