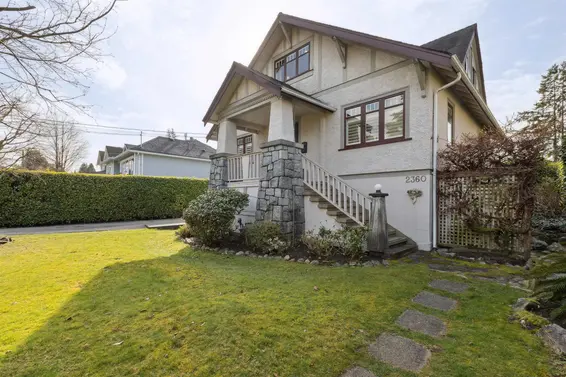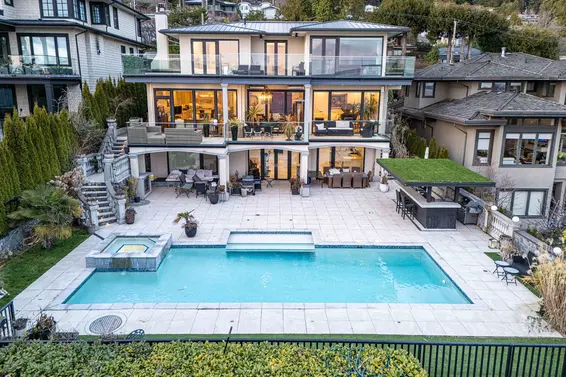- Time on Site: 2 days
- Bed:
- 6
- Bath:
- 10
- Interior:
- 8,675 sq/ft
Designed by Marque Thompson, this architectural residence spans over 8,600 sqft across three meticulously curated levels. A chefs kitchen adorned with Italian marble floors, and top-of-the-line appliances, is a culinary sanctuary, while floor-to-ceiling windows capture breathtaking ocean and city skyline views. From the moment you step in- you’ll feel the warmth and grandeur of this extraordinary home. Beyond its beauty, this home is a masterclass in innovation. Smart home by LaScala, a heated and rotating driveway offer seamless convenience, a home theater, entertainment lounge with bar, and a wine bottle display to elevate every occasion. For moments of tranquility, a private office, steam shower spa, and fully equipped gym provide the perfect escape. Must be seen to be appreciated.
Upcoming Opens
Property Details
- List Price [LP]: $11,800,000
- Original List Price [OLP]: $11,800,000
- List Date: March 31, 2025
- Last Updated: April 1, 2025, 10 a.m.
- Days on Market: 2
- Address: 2531 Nelson Avenue
- MLS® Number: R2984115
- Listing Brokerage: Oakwyn Realty Ltd.
- Type: House/Single Family
- Style of Home: Residential Detached
- Title: Freehold NonStrata
- Age: 4 years
- Year Built: 2021
- Bedrooms: 6
- Total Bathrooms: 10
- Full Bathrooms: 8
- Half Bathrooms: 2
- Fireplaces: 6
- Floors: 3
- Int. Area: 8,675 sq/ft
- Main Floor: 2,822 sq/ft
- Above Main Floor Area: 1,870 sq/ft
- Below Main Floor Area: 2,706 sq/ft
- Basement Floor Area: 1,277 sq/ft
- # of Rooms: 32
- # of Kitchens: 2
- Suite: Other
- Lot Size: 14,880 sq/ft
- Frontage: 96
- Depth: 96 x
- Gross Taxes: $32487.07
- Taxes Year: 2024
- Maintenance Includes: Sauna/Steam Room
- Roof: Other
- Heat: Heat Pump, Natural Gas, Radiant, Gas
- Construction: Concrete, Frame Wood, Glass (Exterior), Stone (Exterior), Wood Siding
- Rainscreen: Full
 64
64
Seeing this blurry text? - The Real Estate Board requires you to be registered before accessing this info. Sign Up for free to view.
Features
- Included Items: Washer/Dryer, Dishwasher, Refrigerator, Cooktop, Oven, Wine Cooler
- Features:
Wet Bar, Window Coverings, Security System
- View: Ocean
- Outdoor Areas: Balcony, Patio, Deck
- Site Influences: Shopping Nearby, Near Golf Course, Marina Nearby, Recreation Nearby, Ski Hill Nearby
- Amenities: Outdoor Pool, Swirlpool/Hot Tub, Central Air, Air Conditioning, In Suite Laundry
- Parking Type: Garage Double, Open, Front Access, Garage Door Opener
- Parking Spaces - Total: 5
- Parking Spaces - Covered: 2
Seeing this blurry text? - The Real Estate Board requires you to be registered before accessing this info. Sign Up for free to view.
Room Measurements
| Level | Room | Measurements |
|---|---|---|
| Main | Living Room | 18'5 × 13'0 |
| Main | Kitchen | 19'10 × 14'11 |
| Main | Dining Room | 13'1 × 11'11 |
| Main | Eating Area | 13'2 × 9'1 |
| Main | Family Room | 20'4 × 14'8 |
| Main | Office | 14'8 × 11'8 |
| Main | Flex Room | 17'10 × 13'4 |
| Main | Pantry | 15'1 × 8'2 |
| Main | Laundry | 8'3 × 6'4 |
| Main | Mud Room | 15'1 × 11'10 |
| Main | Patio | 59'4 × 26'1 |
| Above | Primary Bedroom | 22'0 × 15'9 |
| Above | Bedroom | 15'4 × 12'3 |
| Above | Walk-In Closet | 14'9 × 8'7 |
| Above | Bedroom | 13'10 × 11'3 |
| Above | Bedroom | 11'1 × 11'10 |
| Above | Laundry | 8'10 × 5'6 |
| Below | Living Room | 31'10 × 29'8 |
| Below | Bar Room | 16'8 × 9'8 |
| Below | Office | 13'1 × 10'1 |
| Below | Utility | 9'2 × 7'1 |
| Below | Bedroom | 17'0 × 13'4 |
| Below | Bedroom | 19'4 × 10'10 |
| Below | Storage | 14'9 × 11'3 |
| Below | Storage | 11'9 × 4'3 |
| Below | Storage | 8'8 × 3'6 |
| Below | Patio | 12'0 × 11'7 |
| Bsmt | Storage | 6'1 × 6'0 |
| Bsmt | Kitchen | 10'0 × 4'8 |
| Bsmt | Media Room | 19'5 × 16'0 |
| Bsmt | Gym | 17'7 × 16'8 |
| Bsmt | Flex Room | 16'9 × 8'10 |
Seeing this blurry text? - The Real Estate Board requires you to be registered before accessing this info. Sign Up for free to view.
Map
Recent Price History
| Date | MLS # | Price | Event |
|---|---|---|---|
| March 31, 2025 | R2984115 | $11,800,000 | Listed |
| March 27, 2025 | R2968155 | $9,980,000 | Terminated |
| February 18, 2025 | R2968155 | $9,980,000 | Listed |
| January 24, 1993 | V93059559 | $525,000 | Sold |
| January 18, 1993 | V93059559 | $529,000 | Listed |
| February 15, 1991 | V91015935 | $389,000 | Sold |
| January 18, 1991 | V91015935 | $419,000 | Listed |
Interested in the full price history of this home? Contact us.
Seeing this blurry text? - The Real Estate Board requires you to be registered before accessing this info. Sign Up for free to view.
Nearby MLS® Listings
There are 29 other houses for sale in Dundarave, West Vancouver.

- Bed:
- 5 + den
- Bath:
- 5
- Interior:
- 3,992 sq/ft
- Type:
- House

- Bed:
- 4
- Bath:
- 3
- Interior:
- 2,059 sq/ft
- Type:
- House

- Bed:
- 4
- Bath:
- 3
- Interior:
- 3,440 sq/ft
- Type:
- House

- Bed:
- 5
- Bath:
- 6
- Interior:
- 5,919 sq/ft
- Type:
- House

- Bed:
- 5 + den
- Bath:
- 5
- Interior:
- 3,992 sq/ft
- Type:
- House

- Bed:
- 4
- Bath:
- 3
- Interior:
- 2,059 sq/ft
- Type:
- House

- Bed:
- 4
- Bath:
- 3
- Interior:
- 3,440 sq/ft
- Type:
- House

- Bed:
- 5
- Bath:
- 6
- Interior:
- 5,919 sq/ft
- Type:
- House
Nearby Sales
There have been 65 houses reported sold in Dundarave, West Vancouver in the last two years.
Most Recent Sales
FAQs
How much is 2531 Nelson Avenue listed for?
2531 Nelson Avenue is listed for sale for $11,800,000.
When was 2531 Nelson Avenue built?
2531 Nelson Avenue was built in 2021 and is 4 years old.
How large is 2531 Nelson Avenue?
2531 Nelson Avenue is 8,675 square feet across 3 floors.
How many bedrooms and bathrooms does 2531 Nelson Avenue have?
2531 Nelson Avenue has 6 bedrooms and 10 bathrooms.
What are the annual taxes?
The annual taxes for 2531 Nelson Avenue are $32,487.07 for 2024.
What are the area active listing stats?
2531 Nelson Avenue is located in Dundarave, West Vancouver. The average house for sale in Dundarave is listed for $4M. The lowest priced houses for sale in Dundarave, West Vancouver is listed for 2.43M, while the most expensive home for sale is listed for $18M. The average days on market for the houses currently listed for sale is 29 days.
When was the listing information last updated?
The listing details for 2531 Nelson Avenue was last updated March 18, 2025 at 12:25 PM.
Listing Office: Oakwyn Realty Ltd.
Listing information last updated on March 18, 2025 at 12:25 PM.
Disclaimer: All information displayed including measurements and square footage is approximate, and although believed to be accurate is not guaranteed. Information should not be relied upon without independent verification.









































