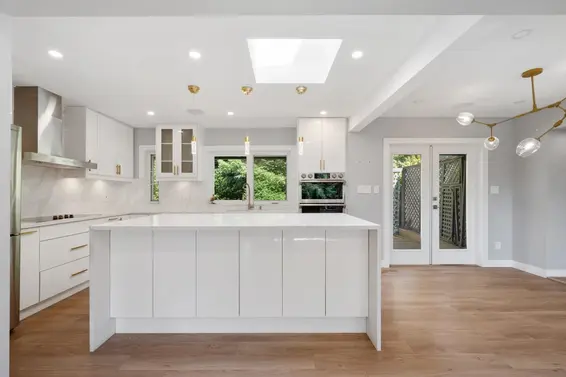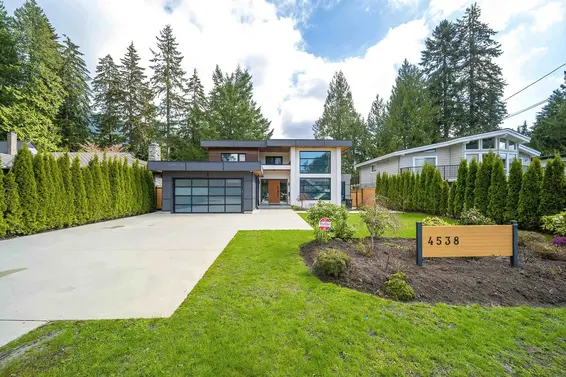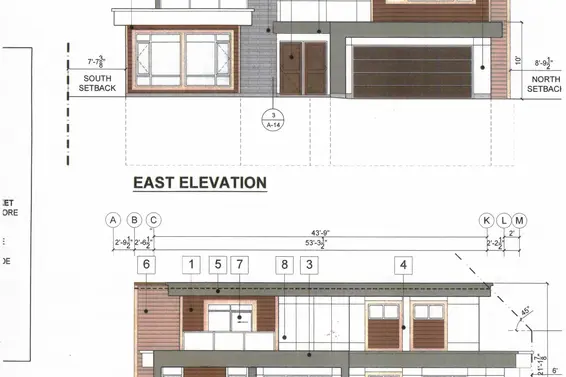- List Price
$1,899,000 - Sold on Jan 20, 2025
- What's My Home Worth?
- Bed:
- 3
- Bath:
- 1
- Interior:
- 1,795 sq/ft
Well maintained home on a west facing view lot
Well maintained Canyon Heights home on a 7,500 sq/ft west facing lot with partial city views. First time available in over 50 years. The house is in clean, original condition - perfect to renovate, expand, rebuild, or hold for future redevelopment. Featuring a practical split level design with 3 bedrooms, 1 bathroom, and nearly 1,800 sq/ft. The main offers a sundrenched west facing living room with large picture windows and a wood burning fireplace. The dining room is a generous size and offers easy access to the kitchen which features an eating area, windows overlooking the yard, and walk-out access to your private backyard. The upper level offers 3 bedrooms and a 4-piece bathroom. The lower level includes a spacious recreation room, workshop, and a large laundry room with separate access (for suite potential). Featuring a single car carport and a large deck with mountain and partial downton city views (with enhanced views available with redevelopment). Additional features include original oak inlaid hardwood floors, crawl space storage, and updated high efficiency furnace. Situated on a 65’ x 116’ east/west oriented lot with a grand front boulevard and fenced backyard. In an ideal family friendly neighbourhood with Canyon Heights Elementary a short walk from your door and within walking distance of Handsworth Secondary. Well located with great recreation and trails close by; and just a short drive to Grouse Mountain and Edgemont Village.
Property Details
- List Price [LP]: $1,899,000
- Last Updated: March 3, 2025, 9:31 a.m.
- Sale Price [SP]:
- Sale Date: Jan. 20, 2025
- Address: 4604 Ranger Avenue
- MLS® Number: R2940351
- Type: Single Family
- Style of Home: Split level
- Title: Freehold NonStrata
- Age: 88 years
- Year Built: 1956
- Bedrooms: 3
- Total Bathrooms: 1
- Full Bathrooms: 1
- Fireplaces: 1
- Floors: 3
- Int. Area: 1,795 sq/ft
- Main Floor: 613 sq/ft
- Above Main Floor Area: 586 sq/ft
- Below Main Floor Area: 596 sq/ft
- # of Kitchens: 1
- Lot Size: 7,540 sq/ft
- Frontage: 65'
- Depth: 116'
- Gross Taxes: $8170.82
- Taxes Year: 2024
- Roof: Asphalt
- Heat: Forced air
- Construction: Frame - wood
 22
22
Features
- Included Items: Fridge, stove, washer/dryer, window coverings
- View: Yes - peek-a-boo city and lions views
- Outdoor Areas: Deck above carport, grassed front and back yards
- Rear Yard Exposure: East
- Site Influences: Shopping nearby, recreation nearby, private yard, ski hill nearby
- Parking Type: Single carport
- Parking Spaces - Total: 2
- Parking Spaces - Covered: 1
- Parking Access: Front
Room Measurements
| Level | Room | Measurements |
|---|---|---|
| Main | Living Room | 16'5 × 14'1 |
| Main | Dining Room | 10'1 × 8'0 |
| Main | Kitchen | 13'8 × 9'8 |
| Main | Foyer | 10'10 × 4'4 |
| Above | Primary Bedroom | 13'1 × 10'6 |
| Above | Bedroom | 10'3 × 8'7 |
| Above | Bedroom | 10'2 × 9'6 |
| Below | Recreation Room | 17'10 × 12'1 |
| Below | Workshop | 9'1 × 6'7 |
| Below | Utility Room | 18'3 × 9'4 |
Map
Schools
- Address: 4501 Highland Boulevard
- Phone: 604-903-3290
- Fax: 604-903-3291
- Grade 7 Enrollment: None
- Fraser Institute Report Card: View Online
- School Website: Visit Website
- Address: 1044 Edgewood Road
- Phone: 604-903-3600
- Fax: 604-903-3601
- Grade 12 Enrollment: 326
- Fraser Institute Report Card: View Online
- School Website: Visit Website
Disclaimer: Catchments and school information compiled from the School District and the Fraser Institute. School catchments, although deemed to be accurate, are not guaranteed and should be verified.
Nearby MLS® Listings
There are 36 other houses for sale in Canyon Heights, North Vancouver.

- Bed:
- 4
- Bath:
- 4
- Interior:
- 2,246 sq/ft
- Type:
- House

- Bed:
- 6
- Bath:
- 7
- Interior:
- 6,229 sq/ft
- Type:
- House

- Bed:
- 4
- Bath:
- 2
- Interior:
- 1,778 sq/ft
- Type:
- House

- Bed:
- 4
- Bath:
- 5
- Interior:
- 4,820 sq/ft
- Type:
- House

- Bed:
- 4
- Bath:
- 4
- Interior:
- 2,246 sq/ft
- Type:
- House

- Bed:
- 6
- Bath:
- 7
- Interior:
- 6,229 sq/ft
- Type:
- House

- Bed:
- 4
- Bath:
- 2
- Interior:
- 1,778 sq/ft
- Type:
- House

- Bed:
- 4
- Bath:
- 5
- Interior:
- 4,820 sq/ft
- Type:
- House
Nearby Sales
There have been 140 houses reported sold in Canyon Heights, North Vancouver in the last two years.
Most Recent Sales
Listing information last updated on March 18, 2025 at 12:25 PM.
Disclaimer: All information displayed including measurements and square footage is approximate, and although believed to be accurate is not guaranteed. Information should not be relied upon without independent verification.






































