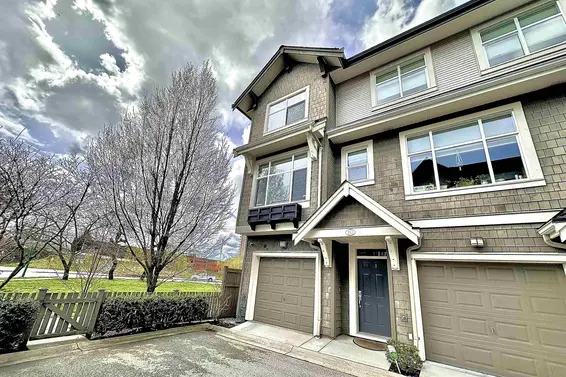- List Price
$978,000 - Sold on May 24, 2020
- What's My Home Worth?
- Bed:
- 3
- Bath:
- 2.5
- Interior:
- 1,571 sq/ft
Parkside 3 bdrm half-duplex style townhome
This is the one you have been waiting for! Fantastic opportunity for the next lucky family to move in and enjoy this half-duplex style, heritage inspired townhome. Offering 3 bedrooms, 2.5 bathrooms, and 1,571 sq/ft with a rarely available parkside setting. The main floor features 9’ ceilings, radiant in-floor heat, and a thoughtful and functional floorplan. The lovely front porch entrance leads to a formal living room with gas burning fireplace and an adjacent dining room. The kitchen includes plenty of cupboard and counter space, and opens to an eating area and family room with access to a 268 sq/ft west facing private patio and garden overlooking Inter River Park (with gated access to the playgrounds, fields, and trails!). Completing the main is a 2-piece powder room and direct access to your garage. Upstairs offers 3 bedrooms and 2 bathrooms including a spacious master with walk-in closet and 4-piece ensuite. Seldom available family friendly complex of just 10 homes built by Wedgewood Development. Situated in a central location walking distance to Lynnmour Elementary, near Capilano University, a quick drive to all shopping, with recreation moments from your door, and offering easy access to transit and highway 1.
Property Details
- List Price [LP]: $978,000
- Last Updated: Aug. 8, 2023, 11:24 a.m.
- Sale Price [SP]:
- Sale Date: May 24, 2020
- Off Market Date: May 24, 2020
- Address: 995 Premier Street
- MLS® Number: R2457438
- Type: Townhouse
- Style of Home: 2 storey
- Title: Freehold Strata
- Age: 23 years
- Year Built: 1997
- Bedrooms: 3
- Total Bathrooms: 2.5
- Full Bathrooms: 2
- Half Bathrooms: 1
- Fireplaces: 1
- Floors: 2
- Int. Area: 1,571 sq/ft
- Main Floor: 794 sq/ft
- Above Main Floor Area: 777 sq/ft
- # of Kitchens: 1
- Gross Taxes: $4556.79
- Taxes Year: 2019
- Maintenance Fee: $213.57 per month
- Maintenance Includes: Self managed, garbage pickup, gardening
- Roof: Asphalt (2011)
- Heat: Radiant hot-water, electric baseboard, gas fireplace
- Construction: Wood frame
 38
38
Features
- Included Items: Fridge, stove, dishwasher, washer, dryer,
- Excluded Items: Living/dining room + master bedroom curtains | Negotiable: Tesla Charger
- Features:
- Roughed-in vacuum, Roughed-in security system
- Updates:
- Roof - 2011
- On demand hot water - 2016
- Fencing - 2013
- Exterior paint - 2018
- View: Inter River Park
- Outdoor Areas: 268 sq/ft fenced patio with direct access to Inter River Park
- Rear Yard Exposure: West
- Site Influences: Recreation nearby, shopping nearby, schools nearby, central location
- Amenities: In-suite laundry
- Parking Type: Garage
- Parking Spaces - Total: 1
- Parking Spaces - Covered: 1
- Parking Access: Front
- Bylaw Restrictions: Pets allowed with restrictions (one dog or one cat) | Rentals allowed
Room Measurements
| Level | Room | Measurements |
|---|---|---|
| Main | Living Room | 14'3 × 11'7 |
| Main | Dining Room | 11'0 × 9'2 |
| Main | Kitchen | 11'1 × 9'11 |
| Main | Family Room | 13'0 × 11'7 |
| Main | Eating Area | 8'1 × 8'0 |
| Main | Foyer | 4'8 × 3'6 |
| Above | Master Bedroom | 13'2 × 12'0 |
| Above | WIC | 8'8 × 5'1 |
| Above | Master Ensuite | 8'8 × 7'10 |
| Above | Bedroom | 11'7 × 11'2 |
| Above | Bedroom | 10'7 × 10'6 |
| Above | Bathroom | 8'8 × 5'1 |
Map
Schools
- Address: 800 Forsman Avenue
- Phone: 604-903-3590
- Fax: 604-903-3591
- Grade 7 Enrollment: None
- School Website: Visit Website
- Address: 931 Broadview Drive
- Phone: 604-903-3700
- Fax: 604-903-3701
- Grade 12 Enrollment: None
- Fraser Institute Report Card: View Online
- School Website: Visit Website
Disclaimer: Catchments and school information compiled from the School District and the Fraser Institute. School catchments, although deemed to be accurate, are not guaranteed and should be verified.
Building Details
- MLS® Listings: 0
- Units in development: 10
- Construction: Frame - wood
Nearby MLS® Listings
There are 18 other townhomes for sale in Lynnmour, North Vancouver.

- Bed:
- 3 + den
- Bath:
- 3
- Interior:
- 1,495 sq/ft
- Type:
- Townhome

- Bed:
- 2
- Bath:
- 1
- Interior:
- 1,035 sq/ft
- Type:
- Townhome

- Bed:
- 3
- Bath:
- 3
- Interior:
- 1,625 sq/ft
- Type:
- Townhome

- Bed:
- 3
- Bath:
- 3
- Interior:
- 1,500 sq/ft
- Type:
- Townhome

- Bed:
- 3 + den
- Bath:
- 3
- Interior:
- 1,495 sq/ft
- Type:
- Townhome

- Bed:
- 2
- Bath:
- 1
- Interior:
- 1,035 sq/ft
- Type:
- Townhome

- Bed:
- 3
- Bath:
- 3
- Interior:
- 1,625 sq/ft
- Type:
- Townhome

- Bed:
- 3
- Bath:
- 3
- Interior:
- 1,500 sq/ft
- Type:
- Townhome
Nearby Sales
There have been 53 townhomes reported sold in Lynnmour, North Vancouver in the last two years.
Most Recent Sales
Listing information last updated on March 18, 2025 at 12:25 PM.
Disclaimer: All information displayed including measurements and square footage is approximate, and although believed to be accurate is not guaranteed. Information should not be relied upon without independent verification.







































