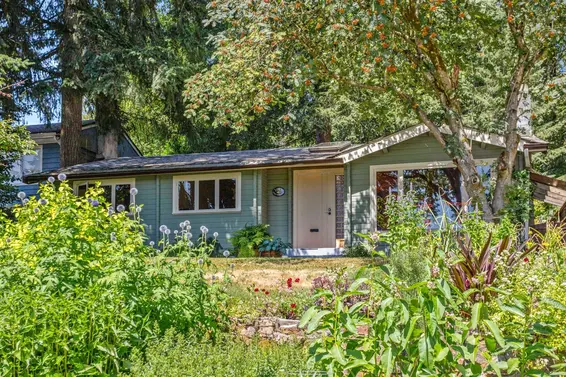- List Price
$1,549,000 - Sold on Jun 12, 2021
- What's My Home Worth?
- Bed:
- 4 + den
- Bath:
- 2
- Interior:
- 2,394 sq/ft
South Facing Calverhall House
Great opportunity for a two level Calverhall house on a superb south facing lot with partial ocean, bridge, and city views. Offering 4 bedrooms, 2 bathrooms, and over 2,300 sq/ft (including a walk-out basement with suite potential). Featuring a spacious L-shaped living & dining room with large picture windows, a wood burning fireplace, and original oak floors. The bright kitchen offers white shaker cabinets, quartz counters, an eating area, and access to the spacious south facing deck – great for entertaining and summer barbecues. Completing the main is a 4-piece bathroom and 3 bedrooms including a spacious primary bedroom. The walk-out lower level features a large recreation room with wood burning fireplace, fourth bedroom, den, and unfinished workshop and laundry room (with separate access for suite potential). Situated on a 50’ x 140’ District of North Van lot with lane access for coach house potential (confirm with DNV). The gently sloping, large backyard is grassed, making for a great play area for kids, and includes access to a single carport plus additional open parking (ideal for an RV). The grassed front yard includes a large, mature magnolia mature tree with a tree fort! Set near the end of a low traffic, green belt cul-de-sac on one of Calverhall’s best streets. Great family friendly location just steps to Brooksbank Elementary, walking distance to Sutherland, and near parks. Well located for amenities, just a short drive to Main Street shops, Park and Tilford, and with easy access to highway 1 and downtown. Great home to move into and enjoy, renovate, or rebuild.
Property Details
- List Price [LP]: $1,549,000
- Last Updated: Oct. 12, 2021, 12:42 p.m.
- Sale Price [SP]:
- Sale Date: June 12, 2021
- Off Market Date: June 12, 2021
- Address: 1043 Whitchurch Street
- MLS® Number: R2591562
- Type: Single Family
- Style of Home: Rancher w/ basement
- Title: Freehold NonStrata
- Age: 66 years
- Year Built: 1955
- Bedrooms: 4
- Total Bathrooms: 2
- Full Bathrooms: 2
- Dens: 1
- Fireplaces: 2
- Floors: 2
- Int. Area: 2,394 sq/ft
- Main Floor: 1,338 sq/ft
- Below Main Floor Area: 886 sq/ft
- Unfinished Floor Area: 170 sq/ft
- # of Kitchens: 1
- Lot Size: 7,000 sq/ft
- Frontage: 50'
- Depth: 140'
- Gross Taxes: $6000.95
- Taxes Year: 2020
- Roof: Asphalt
- Heat: Forced air
- Construction: Frame - wood
Features
- Included Items: Fridge, stove, dishwasher, washer, dryer, window coverings
- View: Yes, partial water, bridge, and city
- Outdoor Areas: South facing sundeck, grassed front and back yards
- Rear Yard Exposure: Southeast
- Amenities: Private setting, recreation nearby, lane access, marina nearby ski hill nearby
- Parking Type: Carport, tandem open parking
- Parking Spaces - Total: 3
- Parking Spaces - Covered: 1
- Parking Access: Lane
Room Measurements
| Level | Room | Measurements |
|---|---|---|
| Main | Living Room | 18'7 × 12'7 |
| Main | Dining Room | 11'2 × 9'7 |
| Main | Kitchen | 16'1 × 9'2 |
| Main | Primary Bedroom | 19'8 × 14'6 |
| Main | Bedroom | 12'9 × 10'2 |
| Main | Bedroom | 11'2 × 7'8 |
| Main | Deck | 24'1 × 14'0 |
| Below | Recreation Room | 25'4 × 11'11 |
| Below | Bedroom | 12'2 × 12'0 |
| Below | Den | 9'2 × 7'1 |
| Below | Workshop | 12'7 × 9'1 |
| Below | Utility Room | 17'10 × 9'4 |
| Below | Storage | 5'6 × 5'2 |
Map
Schools
- Address: 980 East 13th Street
- Phone: 604-903-3281
- Fax: 604-903-3285
- Grade 7 Enrollment: None
- Fraser Institute Report Card: View Online
- School Website: Visit Website
- Address: 1860 Sutherland Avenue
- Phone: 604-903-3500
- Fax: 604-903-3501
- Grade 12 Enrollment: None
- Fraser Institute Report Card: View Online
- School Website: Visit Website
Disclaimer: Catchments and school information compiled from the School District and the Fraser Institute. School catchments, although deemed to be accurate, are not guaranteed and should be verified.
Nearby MLS® Listings
There are 16 other houses for sale in Calverhall, North Vancouver.

- Bed:
- 3
- Bath:
- 1
- Interior:
- 1,038 sq/ft
- Type:
- House

- Bed:
- 4
- Bath:
- 2
- Interior:
- 2,244 sq/ft
- Type:
- House

- Bed:
- 6
- Bath:
- 2
- Interior:
- 2,300 sq/ft
- Type:
- House

- Bed:
- 4
- Bath:
- 2
- Interior:
- 2,288 sq/ft
- Type:
- House

- Bed:
- 3
- Bath:
- 1
- Interior:
- 1,038 sq/ft
- Type:
- House

- Bed:
- 4
- Bath:
- 2
- Interior:
- 2,244 sq/ft
- Type:
- House

- Bed:
- 6
- Bath:
- 2
- Interior:
- 2,300 sq/ft
- Type:
- House

- Bed:
- 4
- Bath:
- 2
- Interior:
- 2,288 sq/ft
- Type:
- House
Nearby Sales
There have been 38 houses reported sold in Calverhall, North Vancouver in the last two years.
Most Recent Sales
Listing information last updated on March 18, 2025 at 12:25 PM.
Disclaimer: All information displayed including measurements and square footage is approximate, and although believed to be accurate is not guaranteed. Information should not be relied upon without independent verification.
















































