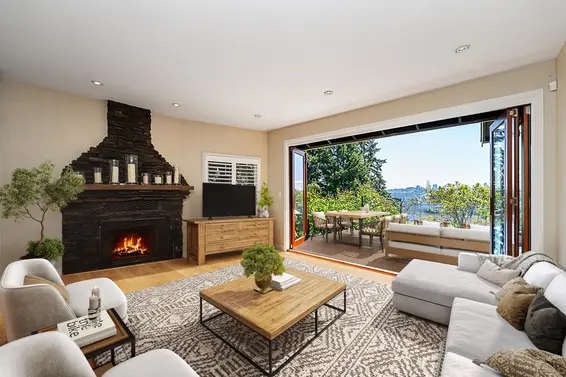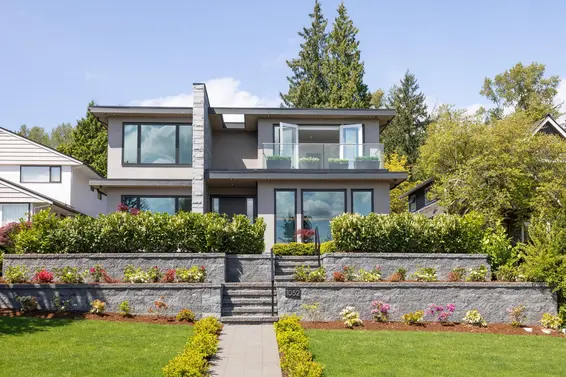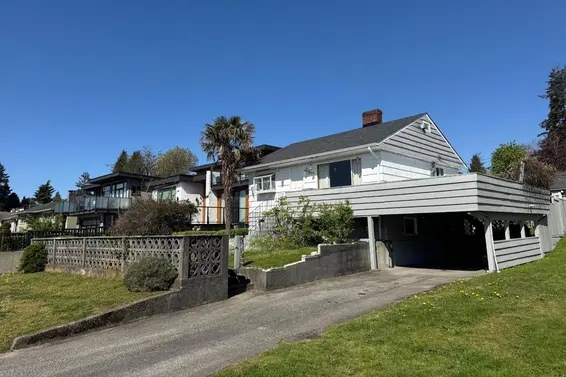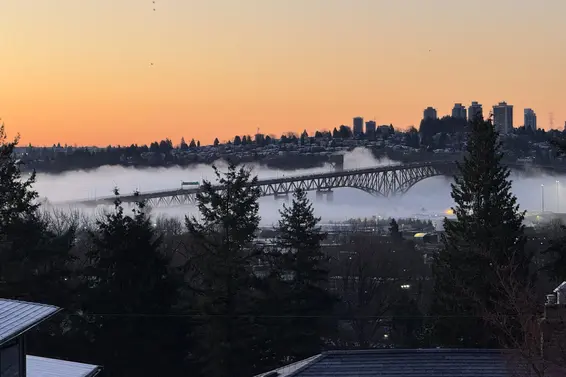- List Price
$1,198,000 - Sold on Nov 17, 2020
- What's My Home Worth?
- Bed:
- 3
- Bath:
- 2
- Interior:
- 2,272 sq/ft
Great value one owner Calverhall home
Great value one owner Calverhall home. This ground floor entry home offers over 2,200 sq/ft with a 1980 renovated adult oriented layout, ready for the next family to make it their own. The main floor features a bright, southeast facing open planned space including a generous sized living room with wood burning fireplace and sliders to a sundrenched deck. The adjacent dining area opens to the kitchen which offers plenty of cupboard and counter space and great sun exposure with front and side windows. Completing the main is a very spacious master suite with adjacent sitting/tv room, 4-piece bathroom, and sliders to a private back patio and fully fenced backyard. The walk out ground floor includes a large multi purpose recreation room and attached solarium (with it’s own private patio) – ideal as a den, studio, or home office with separate entrance. There are also potentially two additional bedrooms down, a 3-piece bathroom, a laundry room, and plenty of storage including a room with roughed in plumbing for a kitchenette. Great off-street parking with an open parking pad off the lane with room for multiple cars or an RV. Situated on a 50’ x 140’ low maintenance lot with mature perennial gardens (and no grass to cut). In the District of North Vancouver with coach house potential (confirm with the DNV). On a very low traffic street just a short drive to amenities including Main Street shops, Park and Tilford, and with easy access to highway 1 and downtown.
Property Details
- List Price [LP]: $1,198,000
- Last Updated: April 5, 2021, 12:16 p.m.
- Sale Price [SP]:
- Sale Date: Nov. 17, 2020
- Off Market Date: Nov. 17, 2020
- Address: 1174 Shavington Street
- MLS® Number: R2511738
- Type: Single Family
- Style of Home: Basement entry
- Title: Freehold NonStrata
- Age: 65 years
- Year Built: 1955
- Bedrooms: 3
- Total Bathrooms: 2
- Full Bathrooms: 2
- Fireplaces: 1
- Floors: 2
- Int. Area: 2,272 sq/ft
- Main Floor: 1,127 sq/ft
- Below Main Floor Area: 1,145 sq/ft
- Lot Size: 7,000 sq/ft
- Frontage: 50'
- Depth: 140'
- Gross Taxes: $5363.82
- Taxes Year: 2020
- Roof: Asphalt
- Heat: Forced air
- Construction: Wood frame
 70
70
Features
- Included Items: 2 fridges, countertop stove, built-in oven, dishwasher, washer/dryer, built-in vacuum, window coverings
- Features:
- 2 potential home offices
- wood burning fireplace
- laundry chute in bathroom to laundry room
- low maintenance lot with no lawn
- fully fenced backyard
- Outdoor Areas: Sundeck, patios
- Rear Yard Exposure: Southeast
- Site Influences: Central location, shopping nearby, recreation nearby, ski hill nearby
- Parking Type: Open
- Parking Spaces - Total: 2
- Parking Access: Lane
Room Measurements
| Level | Room | Measurements |
|---|---|---|
| Main | Living Room | 17'6 × 13'7 |
| Main | Dining Room | 13'5 × 10'5 |
| Main | Kitchen | 11'4 × 10'10 |
| Main | Family Room | 14'5 × 10'6 |
| Main | Master Bedroom | 19'8 × 11'4 |
| Below | Recreation Room | 16'10 × 13'7 |
| Below | Solarium | 12'5 × 9'0 |
| Below | Bedroom | 16'11 × 10'6 |
| Below | WIC | 6'8 × 4'5 |
| Below | Bedroom | 10'3 × 9'2 |
| Below | Laundry | 9'2 × 5'6 |
| Below | Storage | 5'10 × 4'3 |
| Below | Storage | 7'5 × 2'10 |
Map
Schools
- Address: 980 East 13th Street
- Phone: 604-903-3281
- Fax: 604-903-3285
- Grade 7 Enrollment: None
- Fraser Institute Report Card: View Online
- School Website: Visit Website
- Address: 1860 Sutherland Avenue
- Phone: 604-903-3500
- Fax: 604-903-3501
- Grade 12 Enrollment: None
- Fraser Institute Report Card: View Online
- School Website: Visit Website
Disclaimer: Catchments and school information compiled from the School District and the Fraser Institute. School catchments, although deemed to be accurate, are not guaranteed and should be verified.
Nearby MLS® Listings
There are 15 other houses for sale in Calverhall, North Vancouver.

- Bed:
- 4
- Bath:
- 3
- Interior:
- 2,432 sq/ft
- Type:
- House

- Bed:
- 6
- Bath:
- 6
- Interior:
- 4,501 sq/ft
- Type:
- House

- Bed:
- 3
- Bath:
- 2
- Interior:
- 1,876 sq/ft
- Type:
- House

- Bed:
- 6
- Bath:
- 3
- Interior:
- 3,397 sq/ft
- Type:
- House

- Bed:
- 4
- Bath:
- 3
- Interior:
- 2,432 sq/ft
- Type:
- House

- Bed:
- 6
- Bath:
- 6
- Interior:
- 4,501 sq/ft
- Type:
- House

- Bed:
- 3
- Bath:
- 2
- Interior:
- 1,876 sq/ft
- Type:
- House

- Bed:
- 6
- Bath:
- 3
- Interior:
- 3,397 sq/ft
- Type:
- House
Nearby Sales
There have been 40 houses reported sold in Calverhall, North Vancouver in the last two years.
Most Recent Sales
Listing information last updated on May 14, 2025 at 01:31 AM.
Disclaimer: All information displayed including measurements and square footage is approximate, and although believed to be accurate is not guaranteed. Information should not be relied upon without independent verification.























































