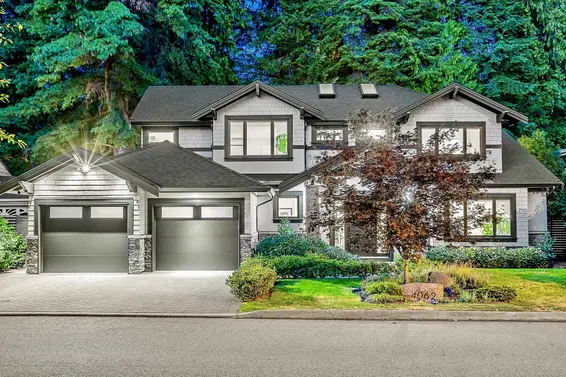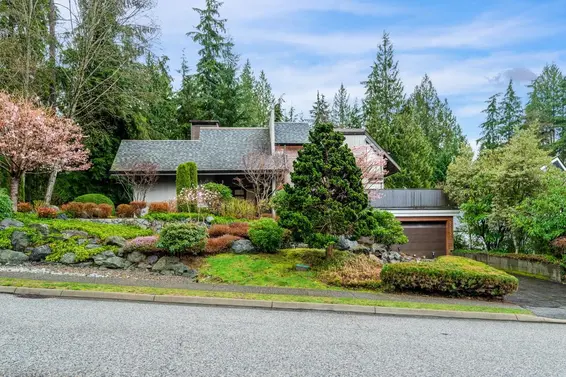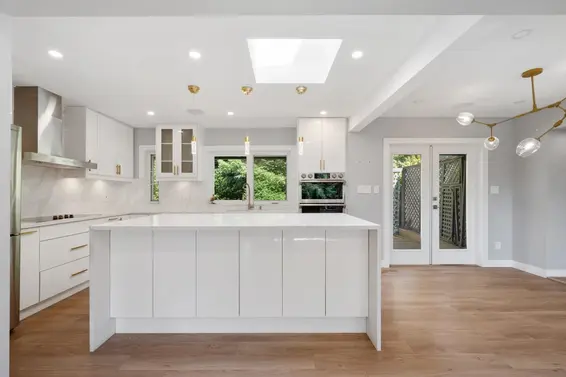- List Price
$2,998,000 - Sold on Jun 24, 2022
- What's My Home Worth?
- Bed:
- 5 + den
- Bath:
- 3
- Interior:
- 3,037 sq/ft
Exclusive 'Sunset Gardens' Family Home
Introducing 1082 Lodge Road in exclusive Sunset Gardens. Set upon a private 9,100 sq/ft lot with mature and manicured gardens, this lovingly maintained and updated family home offers 5 bedrooms and 3 bathrooms across 3,037 square feet of living space on one of North Vancouver's most desirable streets. The main level of this spacious back-split provides a welcoming foyer and a thoughtful layout, with a formal living room - featuring gas fireplace and recessed lighting - separated from the open plan dining, kitchen, and family nook. Custom built-in cabinets allow for ample storage in the dining area, with french doors providing access to the oversized and covered front patio, great for BBQ'n and year round entertainment. Fall in love with the gourmet kitchen, offering top-of-the-line Viking appliances including double wall oven, gas cooktop, warming drawer, beverage centre, fridge/freezer, and dishwasher; featuring quartz countertops, large format tile backsplash, vaulted ceilings with skylights, and a large centre island with barstool seating, this space is truly the heart of the home. Adjacent to the kitchen, the original brick fireplace with gas insert brings life and character to a family nook, great as a study space or reading corner. The upper level of the home offers four bedrooms and two full bathrooms, including a private primary bedroom with walk-in-closet and updated 3-piece ensuite. The lower level provides great flexibility, including a massive rec-room with coffered ceilings, gas fireplace, and direct access to the back yard. A private office space is large enough for two workstations, and a separate fifth bedroom makes a great guest room or nanny suite. The bright and generous laundry and mud room space includes an updated 3-piece bathroom, built-in storage, and secondary access to the back yard and garage. Additional features include a 934 sq/ft crawl space great for storage, a workshop, and keeping your wine cool; a 3-car garage with accessible loft; and tasteful updates including maple hardwood and stone tile flooring, built-in speaker system, and newer windows with wood shutter blinds throughout. Make this property your next home, and enjoy the fantastic location just steps to desirable Cleveland Elementary (FI) and Handsworth Secondary, trails along the Capilano River, and a short walk to morning coffee and boutique shopping and dining in adorable Edgemont Village.
Property Details
- List Price [LP]: $2,998,000
- Last Updated: Jan. 30, 2023, 5:08 p.m.
- Sale Price [SP]:
- Sale Date: June 24, 2022
- Off Market Date: June 24, 2022
- Address: 1082 Lodge Road
- MLS® Number: R2703213
- Type: Single Family
- Style of Home: 3 Storey Back-Split
- Title: Freehold
- Age: 56 years
- Year Built: 1966
- Bedrooms: 5
- Total Bathrooms: 3
- Full Bathrooms: 3
- Dens: 1
- Fireplaces: 3 | Natural Gas
- Floors: 3
- Int. Area: 3,037 sq/ft
- Main Floor: 952 sq/ft
- Above Main Floor Area: 1,024 sq/ft
- Below Main Floor Area: 1,061 sq/ft
- Unfinished Floor Area: 540 sq/ft
- # of Rooms: 14
- # of Kitchens: 1
- Lot Size: 9,100 sq/ft
- Frontage: 58
- Depth: 130
- Gross Taxes: $9259.07
- Taxes Year: 2021
- Roof: Asphalt Shingle (2018)
- Heat: Forced Air
 36
36
Features
- Included Items: Clothes Washer/Dryer, Fridge x2, Gas Cooktop, Double Wall Oven, Warming Drawer, Beverage Centre, Dishwasher, Microwave, Freezer Chest, Built-In Speakers, Built-In Vacuum, Shutter-Blinds/Window Coverings
- Excluded Items: None
- Features:
Irrigation System, Window Shutters, Built-In Vacuum, Multi Zone Speaker System,
- Updates:
Kitchen (2006/2007), Furnace Rebuilt (2021), Hot Water Tank (2021), Windows (approx 80%, 2001-2005), Maple Hardwood Flooring (2010)
- Outdoor Areas: Private Fenced Yard, Covered Patio, Manicured Gardens
- Site Influences: Cul-de-Sac, Schools Nearby, Recreation Nearby, Shopping Nearby, Private Setting, Ski Hill Nearby
- Parking Type: 3-Car Garage
- Parking Spaces - Total: 6
- Parking Spaces - Covered: 3
- Parking Access: Front
Room Measurements
| Level | Room | Measurements |
|---|---|---|
| Living Room | Main | 17'5 × 13'7 |
| Dining Room | Main | 13'11 × 10'2 |
| Family Room | Main | 10'4 × 10'0 |
| Kitchen | Main | 16'10 × 15'0 |
| Primary Bedroom | Above | 18'0 × 9'4 |
| Walk-In-Closet | Above | 6'10 × 5'7 |
| Bedroom | Above | 15'1 × 9'7 |
| Bedroom | Above | 15'1 × 8'8 |
| Bedroom | Above | 15'1 × 8'4 |
| Recreation Room | Below | 21'6 × 21'5 |
| Den | Below | 11'5 × 7'7 |
| Bedroom | Below | 14'5 × 11'5 |
| Laundry | Below | 8'5 × 7'9 |
| Mud Room | Below | 7'11 × 6'8 |
Map
Schools
- Address: 1255 Eldon Road
- Phone: 604-903-3390
- Fax: 604-903-3391
- Grade 7 Enrollment: None
- Fraser Institute Report Card: View Online
- School Website: Visit Website
- Address: 1044 Edgewood Road
- Phone: 604-903-3600
- Fax: 604-903-3601
- Grade 12 Enrollment: 326
- Fraser Institute Report Card: View Online
- School Website: Visit Website
Disclaimer: Catchments and school information compiled from the School District and the Fraser Institute. School catchments, although deemed to be accurate, are not guaranteed and should be verified.
Sunset Gardens

- Bed:
- 3
- Bath:
- 2
- Interior:
- 2,298 sq/ft
- Type:
- House

- Bed:
- 6
- Bath:
- 7
- Interior:
- 5,734 sq/ft
- Type:
- House

- Bed:
- 4 + den
- Bath:
- 4
- Interior:
- 3,968 sq/ft
- Type:
- House

- Bed:
- 3
- Bath:
- 2
- Interior:
- 2,298 sq/ft
- Type:
- House

- Bed:
- 6
- Bath:
- 7
- Interior:
- 5,734 sq/ft
- Type:
- House

- Bed:
- 4 + den
- Bath:
- 4
- Interior:
- 3,968 sq/ft
- Type:
- House
Nearby MLS® Listings
There are 36 other houses for sale in Canyon Heights, North Vancouver.

- Bed:
- 5
- Bath:
- 2
- Interior:
- 2,290 sq/ft
- Type:
- House

- Bed:
- 8
- Bath:
- 8
- Interior:
- 5,553 sq/ft
- Type:
- House

- Bed:
- 4 + den
- Bath:
- 4
- Interior:
- 3,177 sq/ft
- Type:
- House

- Bed:
- 4
- Bath:
- 4
- Interior:
- 2,246 sq/ft
- Type:
- House

- Bed:
- 5
- Bath:
- 2
- Interior:
- 2,290 sq/ft
- Type:
- House

- Bed:
- 8
- Bath:
- 8
- Interior:
- 5,553 sq/ft
- Type:
- House

- Bed:
- 4 + den
- Bath:
- 4
- Interior:
- 3,177 sq/ft
- Type:
- House

- Bed:
- 4
- Bath:
- 4
- Interior:
- 2,246 sq/ft
- Type:
- House
Nearby Sales
There have been 139 houses reported sold in Canyon Heights, North Vancouver in the last two years.
Most Recent Sales
Listing information last updated on March 18, 2025 at 12:25 PM.
Disclaimer: All information displayed including measurements and square footage is approximate, and although believed to be accurate is not guaranteed. Information should not be relied upon without independent verification.




















































