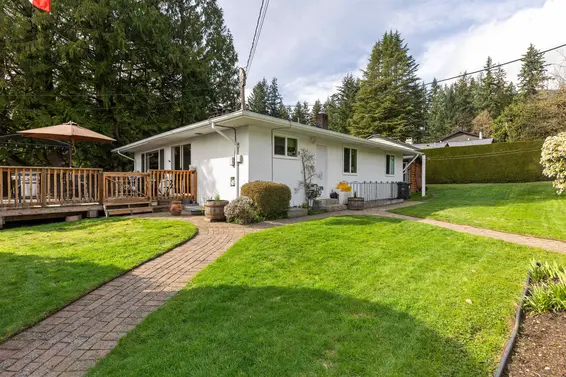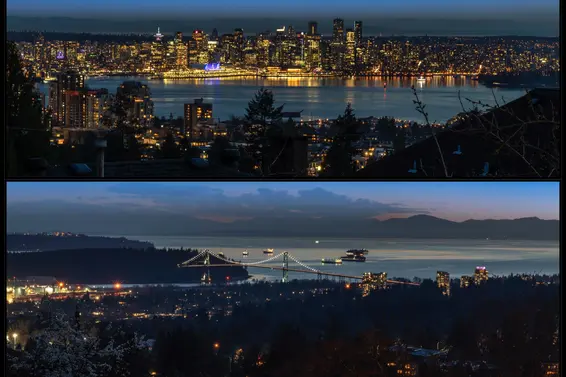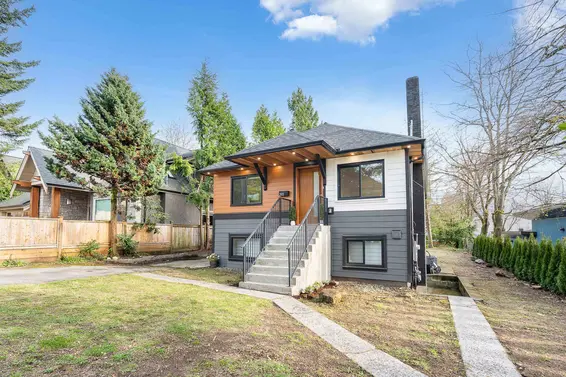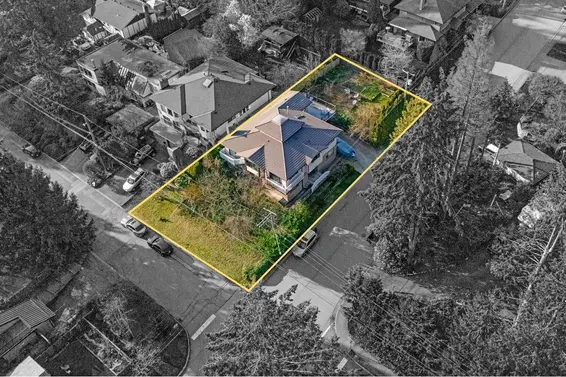- List Price
$1,398,000 - Sold on Jan 18, 2021
- What's My Home Worth?
- Bed:
- 4
- Bath:
- 2
- Interior:
- 1,982 sq/ft
Updated Upper Lonsdale 2 level home
Bright & open updated view home in a convenient Upper Lonsdale location. Featuring nearly 2,000 sq/ft across 2 levels with 4 bedrooms and 2 bathrooms including a self-contained suite. The home was extensively renovated by a previous owner in 2015 to include granite counters and stainless appliances in the kitchen, renovated bathroom with rain shower, new plumbing, decking, gutters, hot water tank, furnace, and more. Highlighting the main floor is a skylit vaulted ceiling, dramatic floor-to-ceiling fireplace surround, and large picture windows/sliders with access to a covered deck with partial downtown city views. Down is an updated 1 bedroom self-contained suite currently rented for $1,385 per month. Includes over 400 sq/ft of partially covered sundecks off the main, great for barbecuing (with natural gas hookup). Lane access to two open parking spaces. Within the well thought of Boundary Elementary and sought after Argyle Secondary School catchment areas. On a quiet, low traffic Upper Lonsdale street within walking distance to Lonsdale amenities, near transit, just a short drive to Lynn Valley Centre, Westview, Edgemont Village, and with easy access across the North Shore or downtown via Highway 1.
Property Details
- List Price [LP]: $1,398,000
- Last Updated: Feb. 24, 2021, 12:21 p.m.
- Sale Price [SP]:
- Sale Date: Jan. 18, 2021
- Off Market Date: Jan. 18, 2021
- Address: 312 East 27th Street
- MLS® Number: R2528260
- Type: Single Family
- Style of Home: Two Storey
- Title: Freehold NonStrata
- Age: 107 years
- Year Built: 1912
- Bedrooms: 4
- Total Bathrooms: 2
- Full Bathrooms: 2
- Fireplaces: 1
- Floors: 2
- Int. Area: 1,982 sq/ft
- Main Floor: 915 sq/ft
- Below Main Floor Area: 1,067 sq/ft
- Suite: Unauthorized suite
- Lot Size: 4,026 sq/ft
- Frontage: 33'
- Depth: 122'
- Gross Taxes: $4247.98
- Taxes Year: 2020
- Roof: Asphalt
- Heat: Forced air - natural gas
- Construction: Wood frame
 63
63
Features
- Included Items: 2 fridges, 2 stoves, 2 dishwashers, 2 washers/dryers
- View: Yes - partial city and sunset views
- Outdoor Areas: Front balcony, sundecks
- Rear Yard Exposure: North
- Site Influences: Central location, shopping nearby, ski hill nearby, recreation nearby
- Amenities: In-suite laundry
- Parking Type: Open
- Parking Spaces - Total: 2
- Parking Access: Lane
Room Measurements
| Level | Room | Measurements |
|---|---|---|
| Main | Living Room | 17'0 × 12'10 |
| Main | Dining Room | 13'4 × 9'3 |
| Main | Kitchen | 13'1 × 6'2 |
| Main | Master Bedroom | 11'7 × 11'2 |
| Main | Bedroom | 9'6 × 9'4 |
| Below | Bedroom | 13'2 × 11'5 |
| Below | Kitchen | 11'0 × 9'5 |
| Below | Living Room | 13'11 × 8'11 |
| Below | Bedroom | 11'3 × 9'3 |
Map
Schools
- Address: 750 East 26th Street
- Phone: 604-903-3260
- Fax: 604-903-3261
- Grade 7 Enrollment: None
- Fraser Institute Report Card: View Online
- School Website: Visit Website
- Address: 1131 Frederick Road
- Phone: 604-903-3300
- Fax: 604-903-3301
- Grade 12 Enrollment: None
- Fraser Institute Report Card: View Online
- School Website: Visit Website
Disclaimer: Catchments and school information compiled from the School District and the Fraser Institute. School catchments, although deemed to be accurate, are not guaranteed and should be verified.
Nearby MLS® Listings
There are 25 other houses for sale in Upper Lonsdale, North Vancouver.

- Bed:
- 5
- Bath:
- 2
- Interior:
- 2,280 sq/ft
- Type:
- House

- Bed:
- 6
- Bath:
- 3
- Interior:
- 2,989 sq/ft
- Type:
- House

- Bed:
- 5
- Bath:
- 4
- Interior:
- 2,105 sq/ft
- Type:
- House

- Bed:
- 7
- Bath:
- 3
- Interior:
- 3,050 sq/ft
- Type:
- House

- Bed:
- 5
- Bath:
- 2
- Interior:
- 2,280 sq/ft
- Type:
- House

- Bed:
- 6
- Bath:
- 3
- Interior:
- 2,989 sq/ft
- Type:
- House

- Bed:
- 5
- Bath:
- 4
- Interior:
- 2,105 sq/ft
- Type:
- House

- Bed:
- 7
- Bath:
- 3
- Interior:
- 3,050 sq/ft
- Type:
- House
Nearby Sales
There have been 142 houses reported sold in Upper Lonsdale, North Vancouver in the last two years.
Most Recent Sales
Listing information last updated on March 18, 2025 at 12:25 PM.
Disclaimer: All information displayed including measurements and square footage is approximate, and although believed to be accurate is not guaranteed. Information should not be relied upon without independent verification.





























