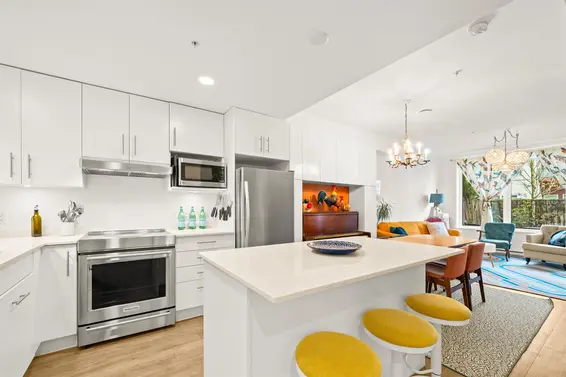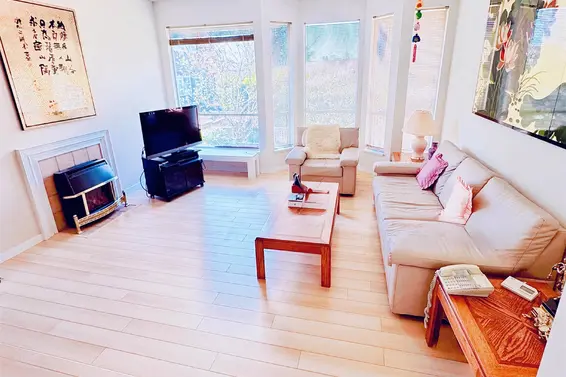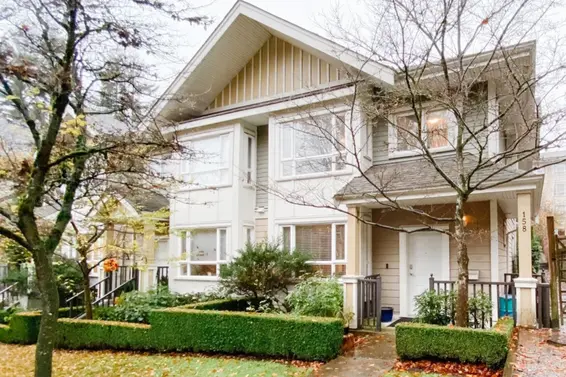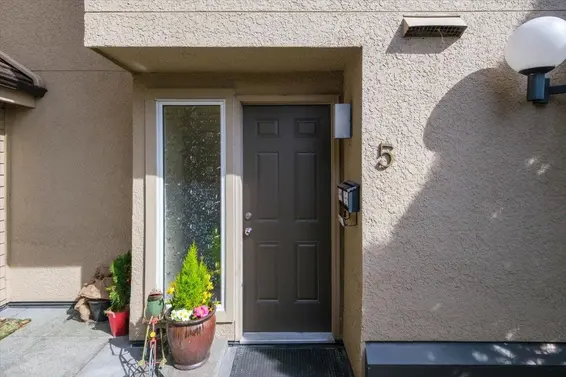- List Price
$1,098,000 - Sold on May 26, 2020
- What's My Home Worth?
- Bed:
- 3 + den
- Bath:
- 2.5
- Interior:
- 1,813 sq/ft
south facing 3 Bdrm Central Lonsdale townhome
Well maintained south facing townhome in a quiet location yet close to all Central Lonsdale amenities. Offering 3 bedrooms, 2.5 bathrooms, and over 1,800 sq/ft across three levels and featuring a rarely available private two car garage! The main floor offers a family sized kitchen with granite countertops and large centre island, and an adjacent eating area with large windows overlooking a mature garden. The combined dining/living room offers Nuheat flooring with lush carpet and a trendy wood plank feature wall, currently utilized as an awesome family room, but easily converted back to a formal living/dining room. French doors open onto a fantastic 243 sq/ft south facing deck, with built-in retractable awning, great for entertaining and summer barbecues. Up offers three bedrooms, two bathrooms including a master with 3 piece ensuite. Down includes a den/guest room, laundry & storage room, and provides direct access to your own private two car garage. Located in 'The Gables', a well regarded, pet friendly 15 unit development in a great Central Lonsdale neighbourhood steps to Sam Walker Park (with artificial putting green), Andrews on 8th Coffee Shop & Eatery, and just a short walk to Ridgeway Elementary and all Lonsdale amenities including transit, Whole Foods, restaurants, & more!
Property Details
- List Price [LP]: $1,098,000
- Last Updated: July 14, 2020, 2:28 p.m.
- Sale Price [SP]:
- Sale Date: May 26, 2020
- Off Market Date: May 26, 2020
- Address: 5 229 East 8th Street
- MLS® Number: R2457781
- Type: Townhouse
- Style of Home: 2 storey w/ basement
- Title: Freehold Strata
- Age: 33 years
- Year Built: 1987
- Bedrooms: 3
- Total Bathrooms: 2.5
- Full Bathrooms: 2
- Half Bathrooms: 1
- Dens: 1
- Fireplaces: 1
- Floors: 3
- Int. Area: 1,813 sq/ft
- Main Floor: 677 sq/ft
- Above Main Floor Area: 719 sq/ft
- Below Main Floor Area: 417 sq/ft
- # of Kitchens: 1
- Gross Taxes: $3619.16
- Taxes Year: 2019
- Maintenance Fee: $506.02 per month
- Maintenance Includes: Management, gardening
- Roof: Asphalt
- Heat: Baseboard electric, electric in-floor heat, gas fireplace
- Construction: Wood frame
Features
- Included Items: Fridge, stove, dishwasher, washer, dryer, window coverings, garage door remotes
- Excluded Items: Stained glass
- Outdoor Areas: Sundeck
- Rear Yard Exposure: South
- Site Influences: Central location, shopping nearby, recreation nearby, marina nearby, lane access
- Amenities: In-suite laundry
- Parking Type: Attached private double garage
- Parking Spaces - Total: 2
- Parking Spaces - Covered: 2
- Parking Access: Lane
Room Measurements
| Level | Room | Measurements |
|---|---|---|
| Main | Living Room | 17'3 × 10'3 |
| Main | Dining Room | 13'9 × 8'10 |
| Main | Kitchen | 12'5 × 9'6 |
| Main | Eating Area | 12'5 × 8'1 |
| Main | Foyer | 6'4 × 4'2 |
| Above | Master Bedroom | 14'5 × 10'1 |
| Above | Master Ensuite | 7'8 × 5'8 |
| Above | Bedroom | 13'11 × 9'5 |
| Above | Bedroom | 13'7 × 9'4 |
| Above | Bathroom | 7'9 × 4'11 |
| Below | Den | 12'10 × 12'4 |
| Below | Storage | 7'6 × 6'7 |
| Below | Mechanical | 9'5 × 6'5 |
| Below | Laundry Room | 7'0 × 6'8 |
| Below | Garage | 21'11 × 19'1 |
Map
Schools
- Address: 420 East 8th Street
- Phone: 604-903-3740
- Fax: 604-903-3741
- Grade 7 Enrollment: None
- Fraser Institute Report Card: View Online
- School Website: Visit Website
- Address: 1860 Sutherland Avenue
- Phone: 604-903-3500
- Fax: 604-903-3501
- Grade 12 Enrollment: None
- Fraser Institute Report Card: View Online
- School Website: Visit Website
Disclaimer: Catchments and school information compiled from the School District and the Fraser Institute. School catchments, although deemed to be accurate, are not guaranteed and should be verified.
Building Details
- MLS® Listings: 0
- Units in development: 14
- Construction: Wood frame
- Bylaw Restrictions:
- Pets allowed with restrictions (up to two dogs or two cats | no exotic pets)
Nearby MLS® Listings
There are 12 other townhomes for sale in Central Lonsdale, North Vancouver.

- Bed:
- 4
- Bath:
- 3
- Interior:
- 1,239 sq/ft
- Type:
- Townhome

- Bed:
- 3
- Bath:
- 4
- Interior:
- 1,593 sq/ft
- Type:
- Townhome

- Bed:
- 3
- Bath:
- 4
- Interior:
- 1,983 sq/ft
- Type:
- Townhome

- Bed:
- 4
- Bath:
- 2
- Interior:
- 1,542 sq/ft
- Type:
- Townhome

- Bed:
- 4
- Bath:
- 3
- Interior:
- 1,239 sq/ft
- Type:
- Townhome

- Bed:
- 3
- Bath:
- 4
- Interior:
- 1,593 sq/ft
- Type:
- Townhome

- Bed:
- 3
- Bath:
- 4
- Interior:
- 1,983 sq/ft
- Type:
- Townhome

- Bed:
- 4
- Bath:
- 2
- Interior:
- 1,542 sq/ft
- Type:
- Townhome
Nearby Sales
There have been 83 townhomes reported sold in Central Lonsdale, North Vancouver in the last two years.
Most Recent Sales
Listing information last updated on March 18, 2025 at 12:25 PM.
Disclaimer: All information displayed including measurements and square footage is approximate, and although believed to be accurate is not guaranteed. Information should not be relied upon without independent verification.

































