- Time on Site: 71 days
- Bed:
- 5
- Bath:
- 3
- Interior:
- 2,207 sq/ft
Has your family been waiting for a home that is updated and ready to move into? This is it! Cul-de-sac location in the heart of Deep Cove! If you yearn for privacy in the trees, a 5 minute walk to the beach & shops...being surrounded by serene trails...plus suite ready for a future income helper or the in-laws. This is it! Reno'd in 2021 with 3 bedrms up + 1-2 bedrms down. Huge recreation room. Open kitchen plan with 2 new cozy gas fireplaces and all new appliances & blinds. New windows, roof, gutters, railings & decks. Wired for EV charger. Fully fenced back yard at the top of the street which means quiet privacy. Your kids can roll down the street to school in the safest environment around! Come meet your new friends..
Upcoming Opens
Property Details
- List Price [LP]: $2,199,000
- Prev List Price: $2,275,000
- Original List Price [OLP]: $2,275,000
- List Date: February 6, 2025
- Last Updated: April 3, 2025, 11:44 p.m.
- Days on Market: 72
- Price [LP] Per Sq/Ft: $1,030.81
- Address: 4593 Cliffmont Road
- MLS® Number: R2964509
- Listing Brokerage: RE/MAX Results Realty
- Type: House/Single Family
- Style of Home: Residential Detached
- Title: Freehold NonStrata
- Age: 54 years
- Year Built: 1971
- Bedrooms: 5
- Total Bathrooms: 3
- Full Bathrooms: 2
- Half Bathrooms: 1
- Fireplaces: 2
- Floors: 2
- Int. Area: 2,207 sq/ft
- Main Floor: 1,274 sq/ft
- Below Main Floor Area: 933 sq/ft
- # of Rooms: 11
- # of Kitchens: 1
- Lot Size: 7,080 sq/ft
- Frontage: 59
- Depth: 116
- Gross Taxes: $7666.02
- Taxes Year: 2024
- Roof: Asphalt
- Heat: Forced Air, Natural Gas, Gas
- Construction: Frame Wood, Wood Siding
 54
54
Seeing this blurry text? - The Real Estate Board requires you to be registered before accessing this info. Sign Up for free to view.
Features
- Included Items: Washer/Dryer, Dishwasher, Refrigerator, Cooktop
- Features:
Window Coverings
- Year renovated: 2021
- View: Mountain
- Outdoor Areas: Balcony, Patio, Deck, Fenced
- Site Influences: Shopping Nearby, Cul-De-Sac, Greenbelt, Marina Nearby, Private, Recreation Nearby
- Parking Type: Carport Single, Front Access, Asphalt
- Parking Spaces - Total: 4
- Parking Spaces - Covered: 1
- Parking Access: Front
Seeing this blurry text? - The Real Estate Board requires you to be registered before accessing this info. Sign Up for free to view.
Room Measurements
| Level | Room | Measurements |
|---|---|---|
| Main | Living Room | 16'2 × 15'2 |
| Main | Dining Room | 10'10 × 9'9 |
| Main | Kitchen | 14'4 × 14'2 |
| Main | Primary Bedroom | 12'8 × 11'3 |
| Main | Bedroom | 11'9 × 9'1 |
| Main | Bedroom | 12'8 × 10'1 |
| Below | Recreation Room | 16'6 × 15'10 |
| Below | Bedroom | 11'3 × 10'5 |
| Below | Laundry | 11'3 × 8'2 |
| Below | Bedroom | 12'11 × 7'11 |
| Below | Foyer | 10'1 × 8'4 |
Seeing this blurry text? - The Real Estate Board requires you to be registered before accessing this info. Sign Up for free to view.
Map
Recent Price History
| Date | MLS # | Price | Event |
|---|---|---|---|
| March 13, 2025 | R2964509 | $2,199,000 | Price Changed |
| February 6, 2025 | R2964509 | $2,275,000 | Listed |
| February 5, 2025 | R2946011 | $2,349,000 | Terminated |
| December 5, 2024 | R2946011 | $2,349,000 | Price Changed |
| November 20, 2024 | R2946011 | $2,499,000 | Listed |
Interested in the full price history of this home? Contact us.
Seeing this blurry text? - The Real Estate Board requires you to be registered before accessing this info. Sign Up for free to view.
EV or EV Ready Parking

- Bed:
- 1
- Bath:
- 1
- Interior:
- 540 sq/ft
- Type:
- Condo
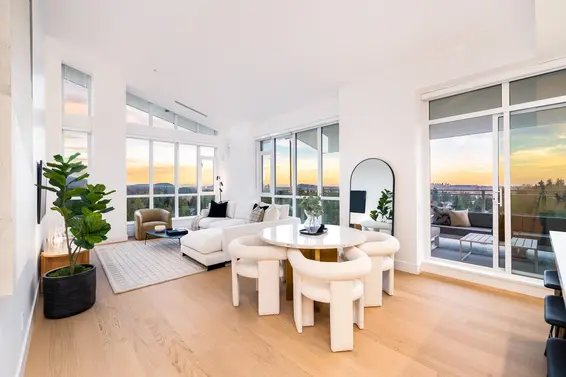
- Bed:
- 3
- Bath:
- 3
- Interior:
- 1,619 sq/ft
- Type:
- Condo
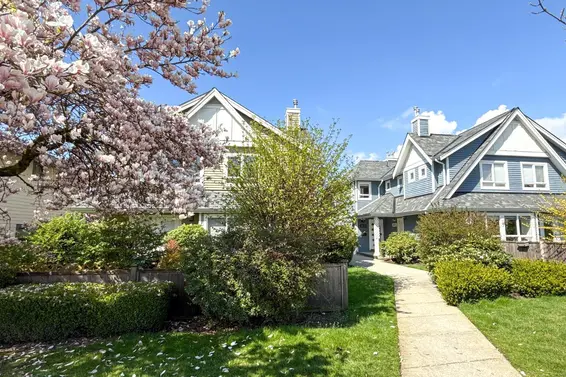
- Bed:
- 3
- Bath:
- 3
- Interior:
- 1,405 sq/ft
- Type:
- Duplex
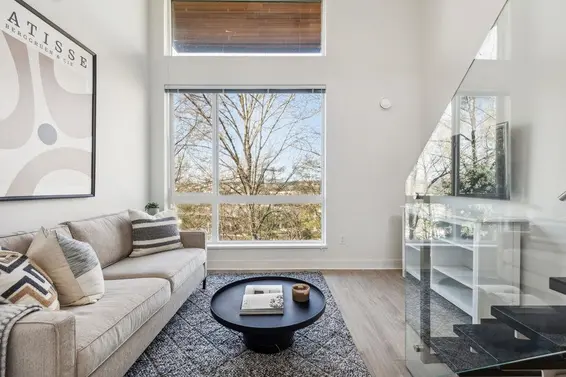
- Bed:
- 2
- Bath:
- 2
- Interior:
- 903 sq/ft
- Type:
- Condo

- Bed:
- 1
- Bath:
- 1
- Interior:
- 540 sq/ft
- Type:
- Condo

- Bed:
- 3
- Bath:
- 3
- Interior:
- 1,619 sq/ft
- Type:
- Condo

- Bed:
- 3
- Bath:
- 3
- Interior:
- 1,405 sq/ft
- Type:
- Duplex

- Bed:
- 2
- Bath:
- 2
- Interior:
- 903 sq/ft
- Type:
- Condo
Nearby MLS® Listings
There are 18 other houses for sale in Deep Cove, North Vancouver.
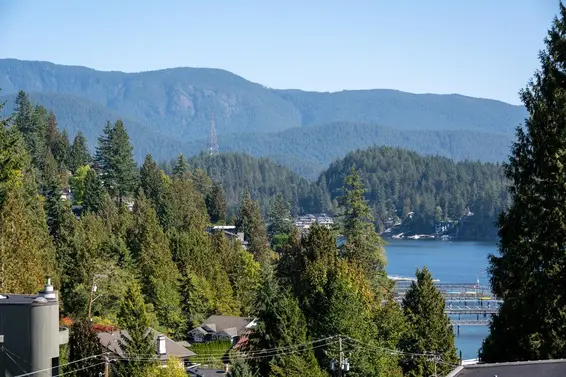
- Bed:
- 3
- Bath:
- 3
- Interior:
- 2,690 sq/ft
- Type:
- House

- Bed:
- 4
- Bath:
- 4
- Interior:
- 3,544 sq/ft
- Type:
- House
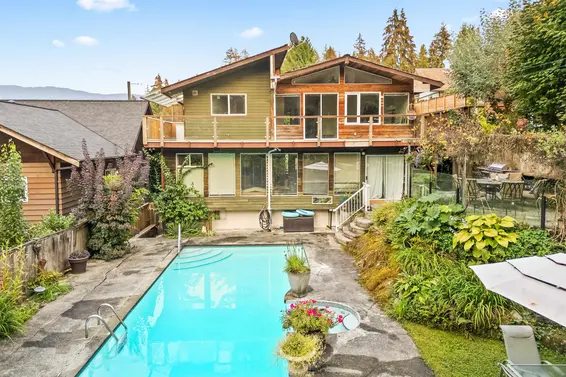
- Bed:
- 4
- Bath:
- 4
- Interior:
- 3,356 sq/ft
- Type:
- House
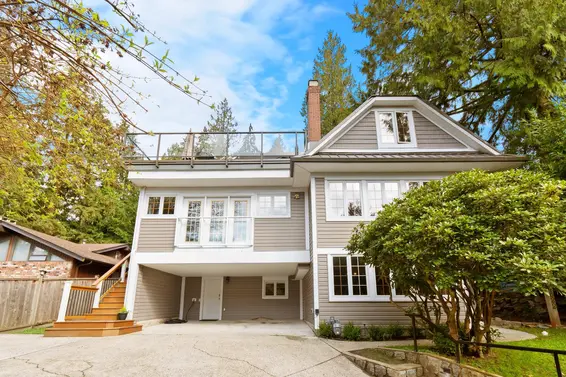
- Bed:
- 4
- Bath:
- 4
- Interior:
- 3,994 sq/ft
- Type:
- House

- Bed:
- 3
- Bath:
- 3
- Interior:
- 2,690 sq/ft
- Type:
- House

- Bed:
- 4
- Bath:
- 4
- Interior:
- 3,544 sq/ft
- Type:
- House

- Bed:
- 4
- Bath:
- 4
- Interior:
- 3,356 sq/ft
- Type:
- House

- Bed:
- 4
- Bath:
- 4
- Interior:
- 3,994 sq/ft
- Type:
- House
Nearby Sales
There have been 53 houses reported sold in Deep Cove, North Vancouver in the last two years.
Most Recent Sales
FAQs
How much is 4593 Cliffmont Road listed for?
4593 Cliffmont Road is listed for sale for $2,199,000.
When was 4593 Cliffmont Road built?
4593 Cliffmont Road was built in 1971 and is 54 years old.
How large is 4593 Cliffmont Road?
4593 Cliffmont Road is 2,207 square feet across 2 floors.
How many bedrooms and bathrooms does 4593 Cliffmont Road have?
4593 Cliffmont Road has 5 bedrooms and 3 bathrooms.
What are the annual taxes?
The annual taxes for 4593 Cliffmont Road are $7,666.02 for 2024.
What are the area active listing stats?
4593 Cliffmont Road is located in Deep Cove, North Vancouver. The average house for sale in Deep Cove is listed for $2.75M. The lowest priced houses for sale in Deep Cove, North Vancouver is listed for 1.7M, while the most expensive home for sale is listed for $5.89M. The average days on market for the houses currently listed for sale is 25 days.
When was the listing information last updated?
The listing details for 4593 Cliffmont Road was last updated March 18, 2025 at 12:25 PM.
Listing Office: RE/MAX Results Realty
Listing information last updated on March 18, 2025 at 12:25 PM.
Disclaimer: All information displayed including measurements and square footage is approximate, and although believed to be accurate is not guaranteed. Information should not be relied upon without independent verification.
































