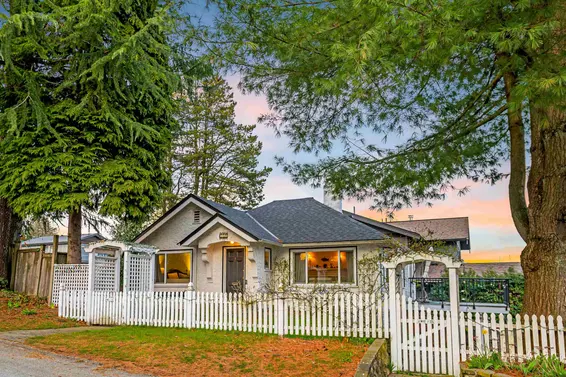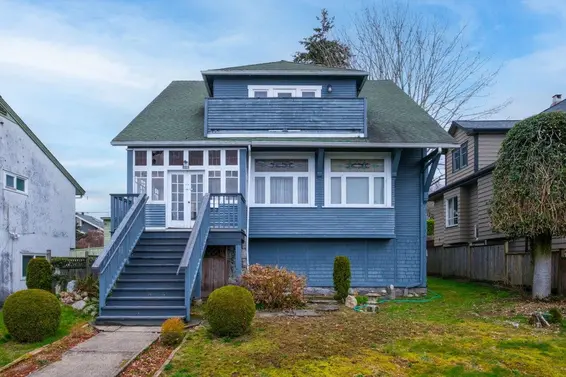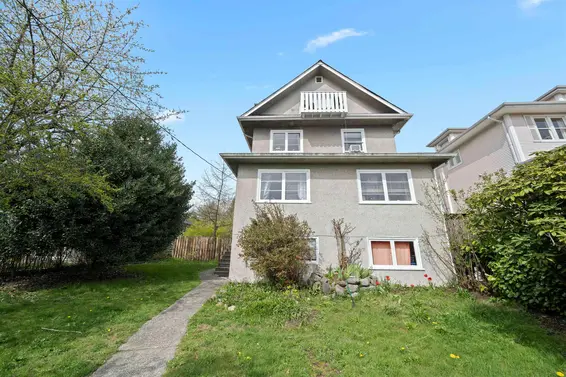- List Price
$1,595,000 - Sold on Aug 10, 2021
- What's My Home Worth?
- Bed:
- 4 + den
- Bath:
- 2
- Interior:
- 1,752 sq/ft
Charming Lower Lonsdale Character Home
Charming and updated Lower Lonsdale character home. Offering 4 bedrooms, 2 bathrooms, and over 1,700 sq/ft on a sunny south facing lot. The covered porch entry leads to a partially open plan main floor that features solid cherry wood floors; a showy kitchen with practical stainless-steel counters, a gas range and moveable island; and a bright, skylit dining area with picture windows with a sunny outlook to water and city views. Completing the main are two bedrooms, an oversized bathroom (with built-in storage cabinets, heated floors, and stacker washer/dryer), and an added bonus of a pull down ladder to terrific attic storage. The walkout lower level includes a generous sized family room with a gas burning stove, and French doors to a grape covered arbour ideal for al fresco dinners on hot summer evenings. Completing the lower level are two bedrooms, a den, a three-piece bathroom (with heated floors), and added storage space. Situated on a low maintenance, mature garden lot with fenced yard and lane access to a parking pad. On a rarely available 25’ frontage City of North Van lot, offering a great alternative to a townhouse or half-duplex. Terrific location neighbouring the revitalized Moodyville area with new Moodyville Park with pump track, playground area, and multi-use sports court. Walking distance to Queensbury amenities; close to the new RapidBus line; and with easy access along the Spirit Trail to Lower Lonsdale amenities including the Brewery District, the Shipyards, Lonsdale Quay Market, Seabus, and all neighbourhood shops and restaurants.
Property Details
- List Price [LP]: $1,595,000
- Last Updated: Jan. 30, 2023, 5:16 p.m.
- Sale Price [SP]:
- Sale Date: Aug. 10, 2021
- Off Market Date: Aug. 10, 2021
- Address: 517 East 5th Street
- MLS® Number: R2607490
- Type: Single Family
- Style of Home: Rancher w/ basement
- Title: Freehold NonStrata
- Age: 110 years
- Year Built: 1911
- Bedrooms: 4
- Total Bathrooms: 2
- Full Bathrooms: 2
- Dens: 1
- Fireplaces: 1
- Int. Area: 1,752 sq/ft
- Main Floor: 826 sq/ft
- Above Main Floor Area: 926 sq/ft
- # of Kitchens: 1
- Lot Size: 3,425 sq/ft
- Frontage: 25'
- Depth: 136.9'
- Gross Taxes: $3360.63
- Taxes Year: 2020
- Roof: Asphalt
- Heat: Forced air, radiant in-floor heat in bathrooms
- Construction: Frame - wood
 47
47
Features
- Included Items: Fridge, stove, dishwasher, washer/dryer, window coverings, security system,
- Features:
- Nu Heat floors in both bathrooms
- 9' ceiling in main floor bedrooms
- Stainless kitchen counter tops
- Gas burning free-standing fireplace down
- Large attic storage with built-in ladder
- Updates:
- New hot water tank - 2021
- Furnace replaced - 2012
- Updated electrical
- New membrane on front porch
- Freshly painted exterior
- New hot water tank - 2021
- View: Partial city views
- Outdoor Areas: Front porch, back patio, fenced yard
- Rear Yard Exposure: South
- Site Influences: Central location, shopping nearby, recreation nearby, marina nearby, shopping nearby
- Parking Type: Parking Pad
- Parking Spaces - Total: 1
- Parking Spaces - Covered: 1
- Parking Access: Lane
Room Measurements
| Level | Room | Measurements |
|---|---|---|
| Main | Living Room | 16'3 × 10'7 |
| Main | Kitchen | 13'4 × 7'7 |
| Main | Dining Room | 14'5 × 6'1 |
| Main | Bedroom | 10'10 × 9'6 |
| Main | Bedroom | 9'9 × 9'6 |
| Main | Bathroom | 10'1 × 9'6 |
| Below | Family Room | 16'3 × 12'1 |
| Below | Bedroom | 9'5 × 9'1 |
| Below | Bedroom | 11'4 × 10'2 |
| Below | Den | 6'2 × 6'2 |
| Below | Storage | 6'6 × 5'2 |
Map
Schools
- Address: 420 East 8th Street
- Phone: 604-903-3740
- Fax: 604-903-3741
- Grade 7 Enrollment: None
- Fraser Institute Report Card: View Online
- School Website: Visit Website
- Address: 1860 Sutherland Avenue
- Phone: 604-903-3500
- Fax: 604-903-3501
- Grade 12 Enrollment: None
- Fraser Institute Report Card: View Online
- School Website: Visit Website
Disclaimer: Catchments and school information compiled from the School District and the Fraser Institute. School catchments, although deemed to be accurate, are not guaranteed and should be verified.
Character and Heritage

- Bed:
- 9
- Bath:
- 5
- Interior:
- 5,883 sq/ft
- Type:
- House

- Bed:
- 4 + den
- Bath:
- 3
- Interior:
- 1,800 sq/ft
- Type:
- House

- Bed:
- 3
- Bath:
- 2
- Interior:
- 2,085 sq/ft
- Type:
- House

- Bed:
- 4 + den
- Bath:
- 3
- Interior:
- 3,393 sq/ft
- Type:
- House

- Bed:
- 9
- Bath:
- 5
- Interior:
- 5,883 sq/ft
- Type:
- House

- Bed:
- 4 + den
- Bath:
- 3
- Interior:
- 1,800 sq/ft
- Type:
- House

- Bed:
- 3
- Bath:
- 2
- Interior:
- 2,085 sq/ft
- Type:
- House

- Bed:
- 4 + den
- Bath:
- 3
- Interior:
- 3,393 sq/ft
- Type:
- House
Nearby MLS® Listings
There are 6 other houses for sale in Lower Lonsdale, North Vancouver.

- Bed:
- 4 + den
- Bath:
- 4
- Interior:
- 3,025 sq/ft
- Type:
- House

- Bed:
- 6
- Bath:
- 6
- Interior:
- 4,532 sq/ft
- Type:
- House

- Bed:
- 6
- Bath:
- 4
- Interior:
- 3,111 sq/ft
- Type:
- House

- Bed:
- 4 + den
- Bath:
- 4
- Interior:
- 3,025 sq/ft
- Type:
- House

- Bed:
- 6
- Bath:
- 6
- Interior:
- 4,532 sq/ft
- Type:
- House

- Bed:
- 6
- Bath:
- 4
- Interior:
- 3,111 sq/ft
- Type:
- House
Nearby Sales
There have been 19 houses reported sold in Lower Lonsdale, North Vancouver in the last two years.
Most Recent Sales
Listing information last updated on March 18, 2025 at 12:25 PM.
Disclaimer: All information displayed including measurements and square footage is approximate, and although believed to be accurate is not guaranteed. Information should not be relied upon without independent verification.






















































