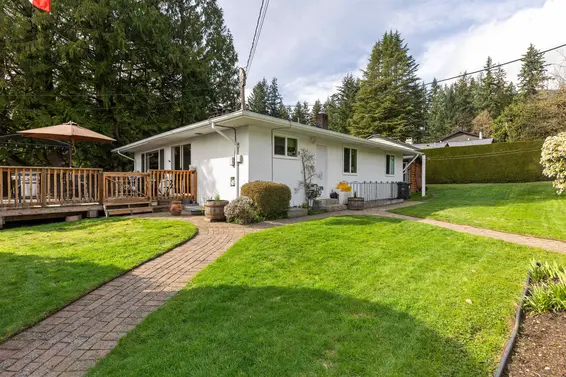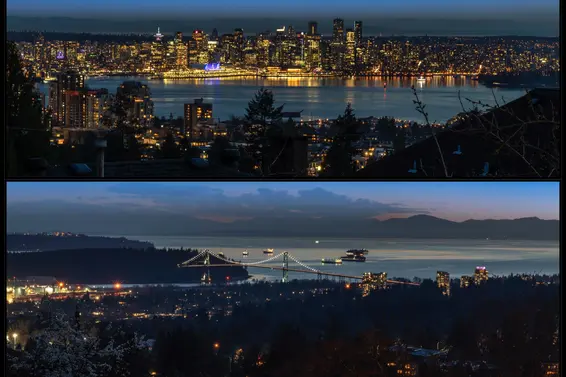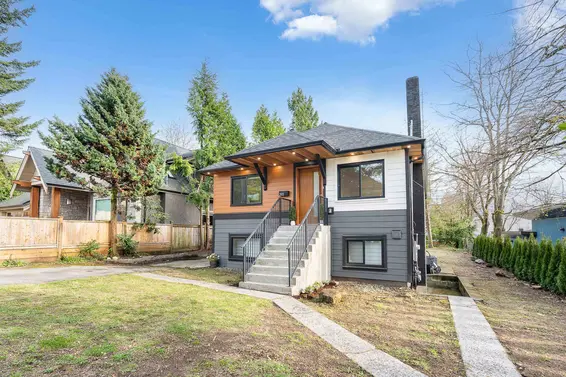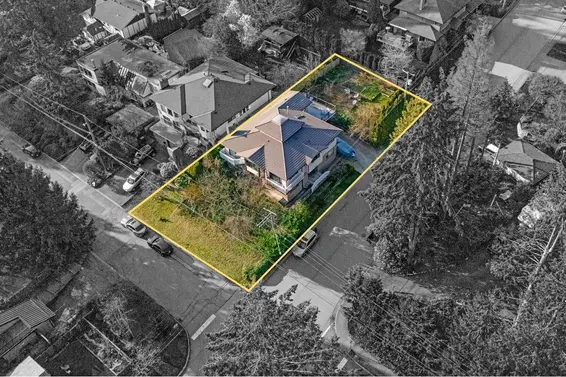- List Price
$2,588,000 - Sold on Feb 27, 2018
- What's My Home Worth?
- Bed:
- 3 + den
- Bath:
- 4
- Interior:
- 4,072 sq/ft
one owner custom built Upper Lonsdale Home
Set on an estate sized city view lot on one of the most desirable streets in Upper Lonsdale, this one owner custom built home offers a traditional yet comfortable floorplan ideal for indoor/outdoor living. A generous sized foyer with soaring ceilings and a grand curved staircase greet you when you enter, opening to spacious rooms throughout including a bay windowed sunken living room with gas burning fireplace and an entertainment sized formal dining room with French door access to an intimate patio. The updated bright, skylit kitchen includes new stainless appliances, a large center island with gas cooktop, and a pantry. The Kitchen opens to an eating area and a family room (with wood burning fireplace, built-in cabinets, and Sub-Zero bar fridge), both with easy access to over 1,600 square feet of patio and deck ideal for outdoor living, enjoying the garden, and taking in the city views. Completing the main is a full bathroom and a den, great as a home office, guest suite, or with the potential for an additional bedroom if required. The second storey features three bedrooms, one with a semi ensuite and a south facing view deck, plus the master with a full 5 piece ensuite, walk-in closet, and a view deck. Completing the upper floor is a bright laundry room with plenty of storage and access to an outdoor deck. The lower level offers easy suite conversion with a separate exterior entrance (with level entry off the driveway), and includes a games/hobby room, gym, a new three piece bathroom with steam shower, a large storage/workshop area , and wine cellar/storage room. Situated on an estate sized nearly 12,000 sq/ft lot with a beautifully landscaped private yard that includes a 9 zone in-ground sprinkler system, extensive patio space, a man made waterfall stream with self leveling water, a vegetable garden, a 10' x 10' garden shed, 3 composters, a hot tub, and a bonus District approved use of an additional 20’ undeveloped road. Featuring a seldom available level driveway to a 3 car garage with additional off street parking. Added features include refinished hardwood floors on the main, new wool carpeting throughout, built-in surround sound in the family room along with multi room built-in speakers, high end Viesmann boiler providing 6 zone hotwater heat, Nuheat floors in upper floor bathrooms, and 14 exterior doors making for easy access indoor/outdoor living. Situated prominently on a tree lined street on a quiet cul-de-sac of Upper Lonsdale’s finest executive homes, this property is not to be missed.
Property Details
- List Price [LP]: $2,588,000
- Last Updated: Sept. 14, 2019, 12:41 p.m.
- Sale Price [SP]:
- Sale Date: Feb. 27, 2018
- Address: 4188 Coventry Way
- MLS® Number: R2231576
- Type: Single Family
- Age: 27 years
- Bedrooms: 3
- Total Bathrooms: 4
- Dens: 1
- Fireplaces: 2 - 1 wood, 1 gas
- Floors: 3
- Int. Area: 4,072 sq/ft
- Lot Size: 11,923 sq/ft
- Frontage: 29.33/48.43/82.83'
- Depth: 144.81/150.43'
- Gross Taxes: $9139.07
- Taxes Year: 2017
- Roof: Cedar
- Heat: 6-zone baseboard hotwater
 25
25
Features
- Included Items: Fridge, stove, dishwasher, washer, dryer, built-In Vacuum, window coverings, security system, garage door remotes
- View: Yes, city
- Outdoor Areas: 1,040 S & W facing sundeck, 594 sq/ft patio, two top floor decks
- Parking Type: Three car garage, level driveway with open parking
- Parking Spaces - Total: 3
- Parking Access: Front
Map
Schools
- Address: 3600 Mahon Avenue
- Phone: 604-903-3270
- Fax: 604-903-3271
- Grade 7 Enrollment: None
- Fraser Institute Report Card: View Online
- School Website: Visit Website
- Address: 2145 Jones Avenue
- Phone: 604-903-3555
- Fax: 604-903-3556
- Grade 12 Enrollment: None
- Fraser Institute Report Card: View Online
- School Website: Visit Website
Disclaimer: Catchments and school information compiled from the School District and the Fraser Institute. School catchments, although deemed to be accurate, are not guaranteed and should be verified.
Nearby MLS® Listings
There are 25 other houses for sale in Upper Lonsdale, North Vancouver.

- Bed:
- 5
- Bath:
- 2
- Interior:
- 2,280 sq/ft
- Type:
- House

- Bed:
- 6
- Bath:
- 3
- Interior:
- 2,989 sq/ft
- Type:
- House

- Bed:
- 5
- Bath:
- 4
- Interior:
- 2,105 sq/ft
- Type:
- House

- Bed:
- 7
- Bath:
- 3
- Interior:
- 3,050 sq/ft
- Type:
- House

- Bed:
- 5
- Bath:
- 2
- Interior:
- 2,280 sq/ft
- Type:
- House

- Bed:
- 6
- Bath:
- 3
- Interior:
- 2,989 sq/ft
- Type:
- House

- Bed:
- 5
- Bath:
- 4
- Interior:
- 2,105 sq/ft
- Type:
- House

- Bed:
- 7
- Bath:
- 3
- Interior:
- 3,050 sq/ft
- Type:
- House
Nearby Sales
There have been 142 houses reported sold in Upper Lonsdale, North Vancouver in the last two years.
Most Recent Sales
Listing information last updated on March 18, 2025 at 12:25 PM.
Disclaimer: All information displayed including measurements and square footage is approximate, and although believed to be accurate is not guaranteed. Information should not be relied upon without independent verification.














































