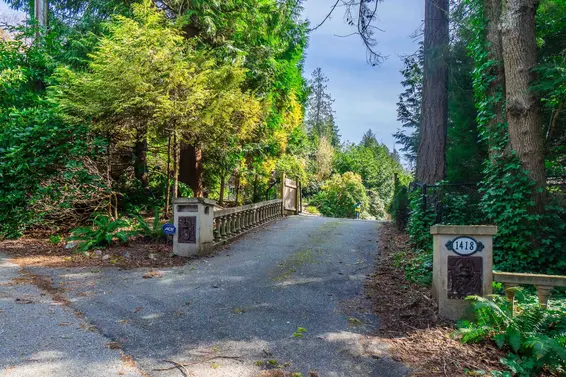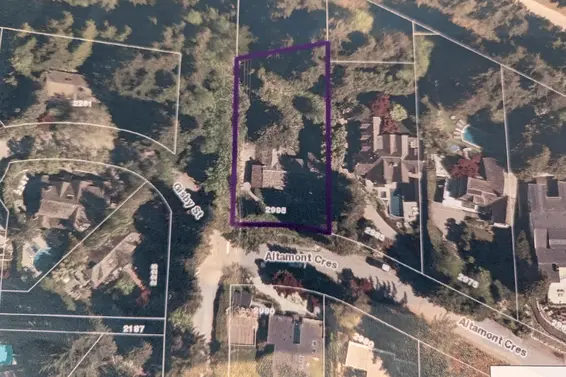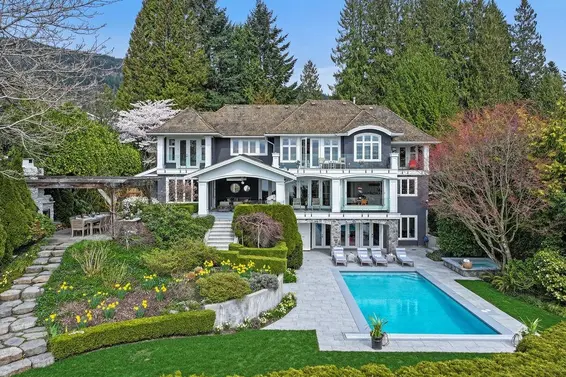- Time on Site: 101 days
- Bed:
- 6
- Bath:
- 8
- Interior:
- 6,590 sq/ft
Nestled on of the most desirable street in Altamont and set on magnificent estate-sized lot exceeding 20,000 SF Offering over 6500SF of sophisticated living space spread across three levels. The home features four generously-sized bedrooms on the upper floor, including an exquisite master suite complete with a cozy sitting area, a fireplace, expansive walk-in closets and a beautifully appointed ensuite bathroom. The main level boasts a spacious gourmet chef's kitchen equipped with top of the line appliances which opens directly to a covered outdoor patio featuring a cozy fire place, firepit alongside luxuries swimming pool & hot tub. Walking distance to West Bay Elementary and 8 minutes drive to the private Collingwood & Mulgrave Schools. Open House Thursday April 17th (10am-12pm).
Upcoming Opens
Property Details
- List Price [LP]: $6,999,000
- Prev List Price: $7,498,000
- Original List Price [OLP]: $7,498,000
- List Date: January 8, 2025
- Last Updated: April 16, 2025, 9:56 a.m.
- Days on Market: 28
- Price [LP] Per Sq/Ft: $1,137.78
- Address: 2991 Rosebery Avenue
- MLS® Number: R2954341
- Listing Brokerage: LeHomes Realty Premier
- Type: House/Single Family
- Style of Home: Residential Detached
- Title: Freehold NonStrata
- Age: 21 years
- Year Built: 2004
- Bedrooms: 6
- Total Bathrooms: 8
- Full Bathrooms: 7
- Half Bathrooms: 1
- Fireplaces: 3
- Floors: 2
- Int. Area: 6,590 sq/ft
- Main Floor: 2,448 sq/ft
- Above Main Floor Area: 1,859 sq/ft
- Basement Floor Area: 2,283 sq/ft
- # of Rooms: 18
- # of Kitchens: 1
- Lot Size: 20,475 sq/ft
- Frontage: 117
- Depth: 175.00
- Gross Taxes: $33176.90
- Taxes Year: 2024
- Roof: Wood
- Heat: Radiant, Gas
- Construction: Frame Wood, Wood Siding
Seeing this blurry text? - The Real Estate Board requires you to be registered before accessing this info. Sign Up for free to view.
Features
- Included Items: Washer/Dryer, Dishwasher, Refrigerator, Cooktop, Microwave, Wine Cooler
- Features:
Central Vacuum, Security System
- Outdoor Areas: Garden, Playground, Balcony, Patio, Fenced
- Amenities: Outdoor Pool, Swirlpool/Hot Tub
- Parking Type: Garage Triple
- Parking Spaces - Total: 6
Seeing this blurry text? - The Real Estate Board requires you to be registered before accessing this info. Sign Up for free to view.
Room Measurements
| Level | Room | Measurements |
|---|---|---|
| Main | Living Room | 15' × 14' |
| Main | Dining Room | 14' × 13'6 |
| Main | Kitchen | 19'6 × 14' |
| Main | Family Room | 16' × 14'2 |
| Main | Eating Area | 13'6 × 8'1 |
| Main | Office | 17'2 × 14'3 |
| Above | Primary Bedroom | 17'3 × 14'4 |
| Above | Walk-In Closet | 15' × 6'8 |
| Above | Bedroom | 14'5 × 12'9 |
| Above | Bedroom | 12'4 × 11'6 |
| Above | Bedroom | 12'7 × 11'11 |
| Above | Laundry | 7'10 × 7' |
| Bsmt | Gym | 15'1 × 13'2 |
| Bsmt | Storage | 12'11 × 10'10 |
| Bsmt | Bedroom | 16'3 × 12'11 |
| Bsmt | Bedroom | 14'9 × 13' |
| Bsmt | Recreation Room | 19' × 17'19 |
| Bsmt | Other | 23'6 × 13'6 |
Seeing this blurry text? - The Real Estate Board requires you to be registered before accessing this info. Sign Up for free to view.
Map
Recent Price History
| Date | MLS # | Price | Event |
|---|---|---|---|
| March 28, 2025 | R2954341 | $6,999,000 | Price Changed |
| January 8, 2025 | R2954341 | $7,498,000 | Listed |
| January 8, 2025 | R2912945 | $7,498,000 | Price Changed |
| January 8, 2025 | R2912945 | $7,498,000 | Terminated |
| August 7, 2024 | R2912945 | $7,999,000 | Listed |
| June 1, 2024 | R2784002 | $7,999,000 | Expired |
| June 1, 2023 | R2784002 | $7,999,000 | Listed |
| May 30, 2023 | R2694336 | $8,499,000 | Expired |
| November 7, 2022 | R2694336 | $8,499,000 | Price Changed |
| May 30, 2022 | R2694336 | $8,999,000 | Listed |
| April 16, 2015 | V1101450 | $6,299,000 | Sold |
| January 26, 2015 | V1101450 | $6,890,000 | Listed |
| July 30, 2006 | V587722 | $3,900,000 | Sold |
| April 22, 2006 | V587722 | $4,180,000 | Listed |
Interested in the full price history of this home? Contact us.
Seeing this blurry text? - The Real Estate Board requires you to be registered before accessing this info. Sign Up for free to view.
Nearby MLS® Listings
There are 22 other houses for sale in Altamont, West Vancouver.

- Bed:
- 5
- Bath:
- 4
- Interior:
- 4,523 sq/ft
- Type:
- House

- Bed:
- 1
- Bath:
- 3
- Interior:
- 2,650 sq/ft
- Type:
- House

- Bed:
- 6 + den
- Bath:
- 8
- Interior:
- 8,518 sq/ft
- Type:
- House

- Bed:
- 7
- Bath:
- 10
- Interior:
- 11,557 sq/ft
- Type:
- House

- Bed:
- 5
- Bath:
- 4
- Interior:
- 4,523 sq/ft
- Type:
- House

- Bed:
- 1
- Bath:
- 3
- Interior:
- 2,650 sq/ft
- Type:
- House

- Bed:
- 6 + den
- Bath:
- 8
- Interior:
- 8,518 sq/ft
- Type:
- House

- Bed:
- 7
- Bath:
- 10
- Interior:
- 11,557 sq/ft
- Type:
- House
Nearby Sales
There have been 23 houses reported sold in Altamont, West Vancouver in the last two years.
Most Recent Sales
FAQs
How much is 2991 Rosebery Avenue listed for?
2991 Rosebery Avenue is listed for sale for $6,999,000.
When was 2991 Rosebery Avenue built?
2991 Rosebery Avenue was built in 2004 and is 21 years old.
How large is 2991 Rosebery Avenue?
2991 Rosebery Avenue is 6,590 square feet across 2 floors.
How many bedrooms and bathrooms does 2991 Rosebery Avenue have?
2991 Rosebery Avenue has 6 bedrooms and 8 bathrooms.
What are the annual taxes?
The annual taxes for 2991 Rosebery Avenue are $33,176.90 for 2024.
What are the area active listing stats?
2991 Rosebery Avenue is located in Altamont, West Vancouver. The average house for sale in Altamont is listed for $4.98M. The lowest priced houses for sale in Altamont, West Vancouver is listed for 2.6M, while the most expensive home for sale is listed for $16.9M. The average days on market for the houses currently listed for sale is 38 days.
When was the listing information last updated?
The listing details for 2991 Rosebery Avenue was last updated March 18, 2025 at 12:25 PM.
Listing Office: LeHomes Realty Premier
Listing information last updated on March 18, 2025 at 12:25 PM.
Disclaimer: All information displayed including measurements and square footage is approximate, and although believed to be accurate is not guaranteed. Information should not be relied upon without independent verification.





































