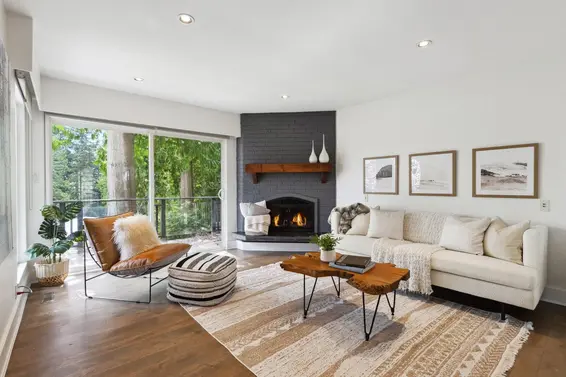- List Price
$1,299,000 - Sold on May 10, 2019
- What's My Home Worth?
- Bed:
- 5
- Bath:
- 3
- Interior:
- 2,905 sq/ft
Great value in Lynn Valley!
Great value in a Lynn Valley family home! Offering 5 bedrooms, 3 bathrooms, and over 2,900 sq/ft on 2 levels (including an optional 2 bdrm suite). The main floor features a terrific, practical layout with hardwood floors throughout and an open plan dining room/living room with wood burning fireplace. The adjacent oversized kitchen offers plenty of cupboard and counter space, gas range, terrific natural light from the east & south facing windows, and includes an eating area with slider access to a balcony and direct access to the backyard. Completing the main are three bedrooms including the master with walk-in closet and three piece ensuite. The above ground lower level offers separate access for the suite and includes a large recreation room with wood burning fireplace, 2 bedrooms, updated bathroom, kitchen, and a large unfinished storage room that could be finished for additional living for the main floor. Set on a 60’ x 126’ North/South oriented level lot with open parking, a grassed fenced front yard, and large & private fenced backyard (with a detached garden shed and an enclosed dog run). Conveniently located close to well thought of Boundary Elementary and Argyle Secondary, on transit, close to Karen Magnussen Community Centre, and just a short walk to Lynn Valley Shopping.
Property Details
- List Price [LP]: $1,299,000
- Last Updated: Sept. 20, 2019, 11:32 a.m.
- Sale Price [SP]:
- Sale Date: May 10, 2019
- Address: 926 East 29th Street
- MLS® Number: R2361731
- Type: Single Family
- Age: 55 years
Features
- Included Items: 2 Fridges, 1 gas range, 1 electric stove, microwave, 1 dishwasher, washer, dryer, window coverings, satellite dish & 2 PVRs/Receivers
- Excluded Items: Wire racks in storage room, hanging cupboard in master ensuite | NEGOTIABLE: 10' x 20' canopy enclosure
- Features:
Roughed in plumbing for washer/dryer in main floor kitchen
- Outdoor Areas: Balcony, deck, fenced yard, dog run
- Parking Type: Open
- Parking Access: Front
Map
Schools
- Address: 750 East 26th Street
- Phone: 604-903-3260
- Fax: 604-903-3261
- Grade 7 Enrollment: None
- Fraser Institute Report Card: View Online
- School Website: Visit Website
- Address: 1131 Frederick Road
- Phone: 604-903-3300
- Fax: 604-903-3301
- Grade 12 Enrollment: None
- Fraser Institute Report Card: View Online
- School Website: Visit Website
Disclaimer: Catchments and school information compiled from the School District and the Fraser Institute. School catchments, although deemed to be accurate, are not guaranteed and should be verified.
Nearby MLS® Listings
There are 32 other houses for sale in Lynn Valley, North Vancouver.

- Bed:
- 3
- Bath:
- 3
- Interior:
- 2,313 sq/ft
- Type:
- House

- Bed:
- 4
- Bath:
- 3
- Interior:
- 2,286 sq/ft
- Type:
- House

- Bed:
- 5
- Bath:
- 3
- Interior:
- 2,220 sq/ft
- Type:
- House

- Bed:
- 5 + den
- Bath:
- 4
- Interior:
- 2,657 sq/ft
- Type:
- House

- Bed:
- 3
- Bath:
- 3
- Interior:
- 2,313 sq/ft
- Type:
- House

- Bed:
- 4
- Bath:
- 3
- Interior:
- 2,286 sq/ft
- Type:
- House

- Bed:
- 5
- Bath:
- 3
- Interior:
- 2,220 sq/ft
- Type:
- House

- Bed:
- 5 + den
- Bath:
- 4
- Interior:
- 2,657 sq/ft
- Type:
- House
Nearby Sales
There have been 164 houses reported sold in Lynn Valley, North Vancouver in the last two years.
Most Recent Sales
Listing information last updated on March 18, 2025 at 12:25 PM.
Disclaimer: All information displayed including measurements and square footage is approximate, and although believed to be accurate is not guaranteed. Information should not be relied upon without independent verification.








































